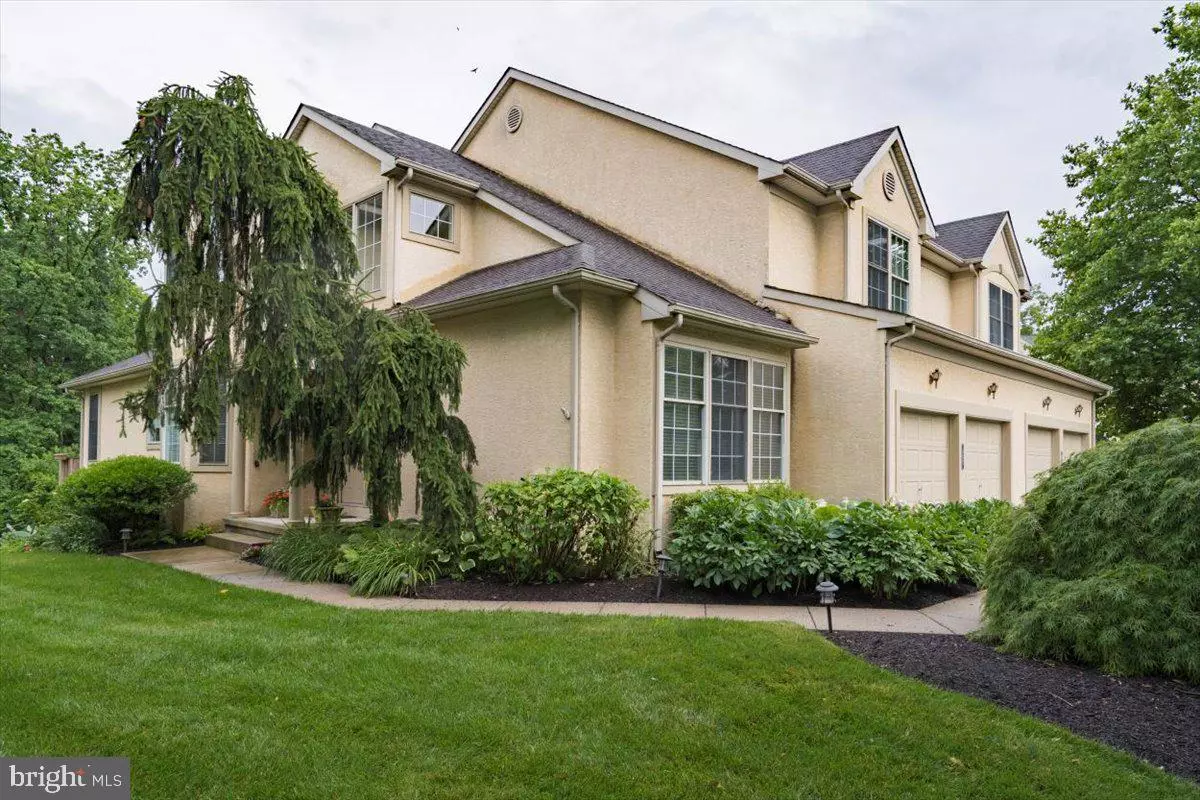$525,000
$479,000
9.6%For more information regarding the value of a property, please contact us for a free consultation.
3 Beds
4 Baths
3,847 SqFt
SOLD DATE : 08/25/2022
Key Details
Sold Price $525,000
Property Type Condo
Sub Type Condo/Co-op
Listing Status Sold
Purchase Type For Sale
Square Footage 3,847 sqft
Price per Sqft $136
Subdivision Breyer Woods
MLS Listing ID PAMC2044344
Sold Date 08/25/22
Style Ranch/Rambler
Bedrooms 3
Full Baths 2
Half Baths 2
Condo Fees $829/mo
HOA Y/N N
Abv Grd Liv Area 2,947
Originating Board BRIGHT
Year Built 1999
Annual Tax Amount $10,397
Tax Year 2021
Lot Size 2,500 Sqft
Acres 0.06
Lot Dimensions 0.00 x 0.00
Property Description
552 Red Oak is a gorgeous home, lovingly PLANNED, BUILT and MAINTAINED impeccably by the original owners. A rare combination of an end unit with more ground between the next neighbor, it’s a uniquely deep lot, visually set farther from the road than most units, and the rear deck faces the woods, for an outstanding view blended with privacy. Walk through the front entrance and the 18' two-story foyer entrance makes quite the impression immediately! Gleaming oak hardwood floors throughout, an incredible amount of natural light, and a view of most of the first level - complete with 9' ceilings - from where you stand. The choices abound - to the right a sizable formal living room - which can be used in numerous ways, a den, an office, living room, Ahead, an architecturally exquisite stairwell to take you to the second level. To the left, a beautiful large family room, replete with gas fireplace, 18' vaulted ceiling. The kitchen - a plethora of bright natural maple cabinets, top end appliances, beautiful granite, ceramic tile floor, a huge pantry, smartly-placed island with pendant lighting, a large breakfast area, and sliders to that large rear deck! Move through the family room into the sizable primary bedroom - so much room, fully carpeted, with a sizable walk-in closet and a wonderful ensuite bath - including a jetted tub, large double vanity with plenty of storage and a stall shower including steam! Completing the first floor - a powder room, laundry and a two-car garage...with plenty of storage and dual-openers! Head upstairs to two sizable bedrooms with lots of closet space, and a HUGE loft - currently used as an office, and could also be yet another family room! Don't miss the large full bath too! The basement - walk out in the back with lots of windows and sliders - lit beautifully with natural light. Yet another family room possibility - includes new carpeting and a half bath! A second room could also easily be a rec or game room another office...lots of choices! Do not miss the utterly MASSIVE storage area in the other half of the basement, including yet another walk-in finished storage closet - you won't believe how much room you'll have! This beautiful community is located close to area shopping, SEPTA stations, restaurants, you'll love the convenience! We appreciate you visiting, and see it now before it sells!
Location
State PA
County Montgomery
Area Cheltenham Twp (10631)
Zoning RESIDENTIAL CONDOMINIUM
Rooms
Other Rooms Living Room, Dining Room, Primary Bedroom, Bedroom 2, Bedroom 3, Kitchen, Family Room, Basement, Laundry, Loft, Storage Room, Primary Bathroom, Full Bath, Half Bath
Basement Poured Concrete, Partially Finished, Daylight, Full, Heated, Improved, Interior Access, Outside Entrance, Walkout Level
Main Level Bedrooms 1
Interior
Interior Features Attic/House Fan, Built-Ins, Breakfast Area, Carpet, Ceiling Fan(s), Dining Area, Entry Level Bedroom, Family Room Off Kitchen, Floor Plan - Open, Kitchen - Eat-In, Kitchen - Gourmet, Kitchen - Island, Kitchen - Table Space, Pantry, Primary Bath(s), Recessed Lighting, Soaking Tub, Stall Shower, Tub Shower, Upgraded Countertops, Walk-in Closet(s), WhirlPool/HotTub, Window Treatments, Wood Floors
Hot Water Natural Gas
Cooling Central A/C
Fireplaces Number 1
Heat Source Natural Gas
Exterior
Parking Features Additional Storage Area, Built In, Covered Parking, Garage - Front Entry, Garage Door Opener, Inside Access, Oversized
Garage Spaces 2.0
Amenities Available Common Grounds, Gated Community, Pool Mem Avail, Security, Tennis Courts
Water Access N
Accessibility None
Attached Garage 2
Total Parking Spaces 2
Garage Y
Building
Story 3
Foundation Concrete Perimeter, Slab
Sewer Public Sewer
Water Public
Architectural Style Ranch/Rambler
Level or Stories 3
Additional Building Above Grade, Below Grade
New Construction N
Schools
School District Cheltenham
Others
Pets Allowed Y
HOA Fee Include All Ground Fee,Common Area Maintenance,Ext Bldg Maint,Lawn Maintenance,Security Gate,Snow Removal,Trash
Senior Community No
Tax ID 31-00-22767-781
Ownership Fee Simple
SqFt Source Assessor
Special Listing Condition Standard
Pets Allowed No Pet Restrictions
Read Less Info
Want to know what your home might be worth? Contact us for a FREE valuation!

Our team is ready to help you sell your home for the highest possible price ASAP

Bought with Therese Swain • Keller Williams Real Estate-Montgomeryville

"My job is to find and attract mastery-based agents to the office, protect the culture, and make sure everyone is happy! "






