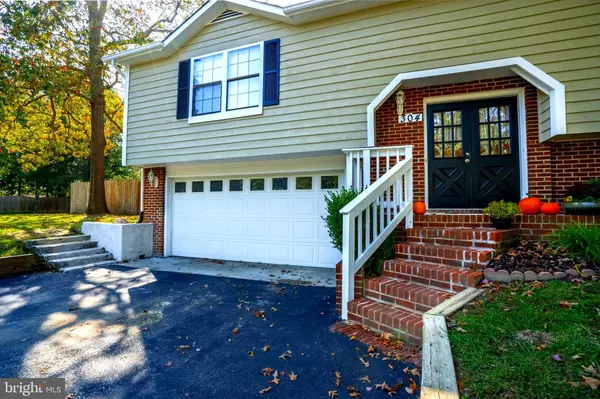$295,000
$280,000
5.4%For more information regarding the value of a property, please contact us for a free consultation.
3 Beds
3 Baths
2,260 SqFt
SOLD DATE : 11/24/2020
Key Details
Sold Price $295,000
Property Type Single Family Home
Sub Type Detached
Listing Status Sold
Purchase Type For Sale
Square Footage 2,260 sqft
Price per Sqft $130
Subdivision Mill Garden South
MLS Listing ID VASP226124
Sold Date 11/24/20
Style Split Level
Bedrooms 3
Full Baths 3
HOA Y/N N
Abv Grd Liv Area 1,168
Originating Board BRIGHT
Year Built 1981
Annual Tax Amount $1,670
Tax Year 2020
Lot Size 0.336 Acres
Acres 0.34
Property Description
Welcome to Mill Garden South! This 3 bedrooms, 3 full bath GEM is close to I-95, Central Park, shopping, and much more! You'll see pride-in-ownership as you walk up to the double door entryway. You'll love all the natural light as you enter the upstairs living area. The living room features a vaulted ceiling, a large garden window to grow your favorite herbs, and vinyl plank flooring. The updated flooring continues into the open kitchen with plenty of space for a table or entertaining! All three bedrooms are conveniently located on the main level! The master bedroom has a large double door closet and a full bathroom with a tub/shower combo! The lower level office can be easily converted to a 4th bedroom to accommodate overnight guest! The fully finished basement features a wet bar, built-in desk with cabinets, and another full bathroom! In the warmer months, you and your family will enjoy complete privacy while relaxing on the deck or playing in the fully fenced backyard! Schedule your online appointment today!
Location
State VA
County Spotsylvania
Zoning RU
Rooms
Other Rooms Living Room, Primary Bedroom, Bedroom 2, Bedroom 3, Kitchen, Family Room, Foyer, Laundry, Office, Bathroom 1, Primary Bathroom, Full Bath
Basement Front Entrance, Fully Finished, Windows
Main Level Bedrooms 3
Interior
Interior Features Built-Ins, Combination Dining/Living, Dining Area, Breakfast Area, Carpet, Kitchen - Eat-In, Walk-in Closet(s), Wet/Dry Bar, Tub Shower, Window Treatments, Pantry, Family Room Off Kitchen, Combination Kitchen/Dining, Attic, Floor Plan - Open, Stall Shower, Recessed Lighting, Other
Hot Water Electric
Heating Heat Pump(s)
Cooling Central A/C
Flooring Vinyl, Carpet, Tile/Brick
Equipment Built-In Microwave, Dishwasher, Disposal, Dryer - Electric, Oven/Range - Electric, Refrigerator, Washer
Window Features Double Pane
Appliance Built-In Microwave, Dishwasher, Disposal, Dryer - Electric, Oven/Range - Electric, Refrigerator, Washer
Heat Source Electric
Laundry Lower Floor
Exterior
Exterior Feature Deck(s)
Parking Features Additional Storage Area, Garage - Front Entry, Inside Access
Garage Spaces 6.0
Fence Privacy, Rear
Water Access N
Roof Type Asphalt,Shingle
Street Surface Paved
Accessibility None
Porch Deck(s)
Attached Garage 2
Total Parking Spaces 6
Garage Y
Building
Lot Description Front Yard, Landscaping, Level, Private, Rear Yard
Story 2
Foundation Block, Slab
Sewer Public Septic, Public Sewer
Water Public
Architectural Style Split Level
Level or Stories 2
Additional Building Above Grade, Below Grade
Structure Type Dry Wall,Vaulted Ceilings,Brick
New Construction N
Schools
Elementary Schools Courtland
Middle Schools Spotsylvania
High Schools Courtland
School District Spotsylvania County Public Schools
Others
Senior Community No
Tax ID 35F2-143-
Ownership Fee Simple
SqFt Source Assessor
Special Listing Condition Standard
Read Less Info
Want to know what your home might be worth? Contact us for a FREE valuation!

Our team is ready to help you sell your home for the highest possible price ASAP

Bought with Leonor M LaCosta • Keller Williams Capital Properties
"My job is to find and attract mastery-based agents to the office, protect the culture, and make sure everyone is happy! "






