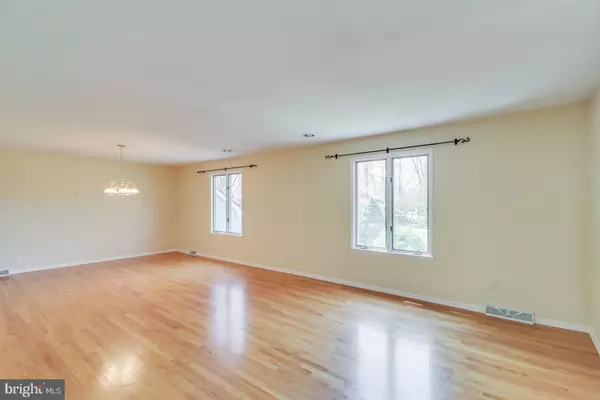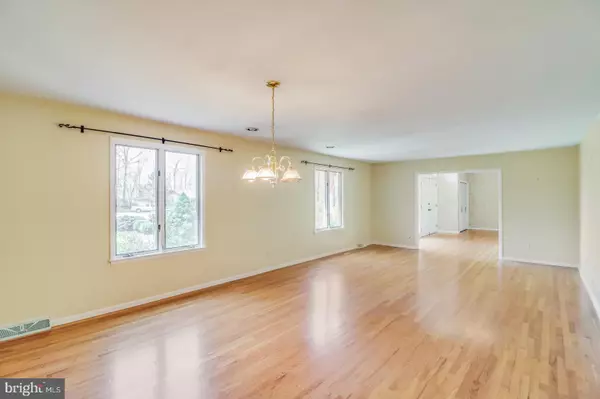$375,000
$375,000
For more information regarding the value of a property, please contact us for a free consultation.
5 Beds
6 Baths
4,062 SqFt
SOLD DATE : 02/14/2020
Key Details
Sold Price $375,000
Property Type Single Family Home
Sub Type Detached
Listing Status Sold
Purchase Type For Sale
Square Footage 4,062 sqft
Price per Sqft $92
Subdivision Pennwood
MLS Listing ID DEKT227584
Sold Date 02/14/20
Style Traditional
Bedrooms 5
Full Baths 4
Half Baths 2
HOA Fees $8/ann
HOA Y/N Y
Abv Grd Liv Area 4,062
Originating Board BRIGHT
Year Built 1980
Annual Tax Amount $2,998
Tax Year 2018
Lot Size 1.109 Acres
Acres 1.11
Lot Dimensions 206.57 x 233.76
Property Description
This beautiful custom home is nestled in a quiet culde sac. The beautiful landscaped lawn invites you into the stone front entrance. Open the door to an open two story foyer. The living room and dining room is light and airy and has beautiful hardwood flooring. The family room is expansive with a cathedral ceiling and a floor to ceiling stone fireplace with nice windows letting the natural light inside. Step out to the the heated and cooled sun room to enjoy the outdoors from inside with skylights to make it cheerful and bright. The large kitchen has an abundance of counter and cabinet space, Viking double wall ovens, a cook-top, and a quiet Bosch dishwasher. Steps from the kitchen is a half bath, office and mudroom. The master suite is on the first floor with his and her vanities a whirlpool, and separate shower. The finished basement has two large rec areas and a bedroom with an outside egress, and a full bath. Outside you will find a lovely outdoor entertainment area with a built in stone grill. The lot is beautiful and private. Don't miss the opportunity to view this great home!
Location
State DE
County Kent
Area Caesar Rodney (30803)
Zoning RS1
Direction West
Rooms
Other Rooms Living Room, Dining Room, Primary Bedroom, Bedroom 2, Bedroom 3, Bedroom 4, Kitchen, Game Room, Family Room, Basement, Breakfast Room, Sun/Florida Room, Exercise Room, Laundry, Office
Basement Partially Finished
Main Level Bedrooms 2
Interior
Interior Features Breakfast Area, Ceiling Fan(s), Water Treat System, Primary Bath(s), Skylight(s), Stall Shower, Walk-in Closet(s), Wood Floors
Hot Water Natural Gas
Heating Forced Air
Cooling Central A/C
Flooring Carpet, Hardwood, Slate
Fireplaces Number 1
Fireplaces Type Gas/Propane, Fireplace - Glass Doors, Mantel(s), Stone
Equipment Cooktop, Dishwasher, Disposal, Dryer, Oven - Double, Oven - Wall, Refrigerator, Washer, Water Conditioner - Owned, Water Heater
Fireplace Y
Appliance Cooktop, Dishwasher, Disposal, Dryer, Oven - Double, Oven - Wall, Refrigerator, Washer, Water Conditioner - Owned, Water Heater
Heat Source Natural Gas
Laundry Main Floor
Exterior
Exterior Feature Patio(s)
Parking Features Garage - Side Entry, Garage Door Opener, Inside Access, Oversized
Garage Spaces 2.0
Water Access N
Roof Type Asphalt
Accessibility Chairlift, Other Bath Mod
Porch Patio(s)
Attached Garage 2
Total Parking Spaces 2
Garage Y
Building
Lot Description Cul-de-sac
Story 1.5
Sewer Public Sewer
Water Well
Architectural Style Traditional
Level or Stories 1.5
Additional Building Above Grade, Below Grade
New Construction N
Schools
School District Caesar Rodney
Others
Senior Community No
Tax ID NM-00-08603-01-1100-000
Ownership Fee Simple
SqFt Source Assessor
Special Listing Condition Standard
Read Less Info
Want to know what your home might be worth? Contact us for a FREE valuation!

Our team is ready to help you sell your home for the highest possible price ASAP

Bought with Diana Penate • First Class Properties

"My job is to find and attract mastery-based agents to the office, protect the culture, and make sure everyone is happy! "






