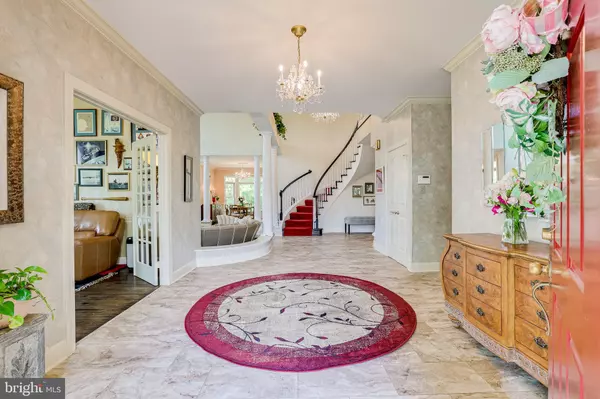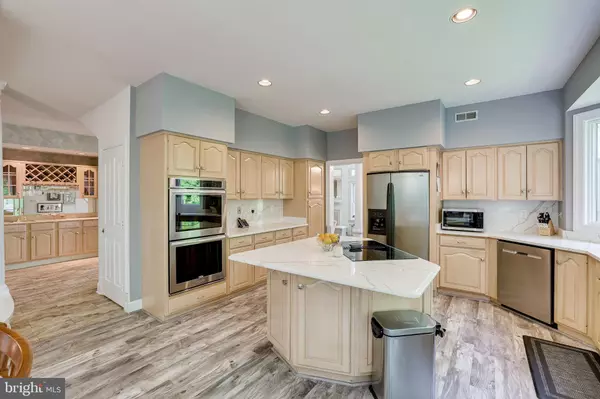$950,000
$995,000
4.5%For more information regarding the value of a property, please contact us for a free consultation.
5 Beds
4 Baths
5,185 SqFt
SOLD DATE : 07/20/2022
Key Details
Sold Price $950,000
Property Type Single Family Home
Sub Type Detached
Listing Status Sold
Purchase Type For Sale
Square Footage 5,185 sqft
Price per Sqft $183
Subdivision Ashburn Farm
MLS Listing ID VALO2022686
Sold Date 07/20/22
Style Colonial
Bedrooms 5
Full Baths 3
Half Baths 1
HOA Fees $93/mo
HOA Y/N Y
Abv Grd Liv Area 3,662
Originating Board BRIGHT
Year Built 1989
Annual Tax Amount $8,014
Tax Year 2022
Lot Size 9,148 Sqft
Acres 0.21
Property Description
ALL OFFERS ARE DUE BY WEDNESDAY JUNE 8 @ 8:00 PM
Welcome home - nestled on a charming cul de sac, this one of a kind builder home located on the Fesitival of Homes block, is sure to catch your eye. The gorgeous brick front home with stone walkway, lined with beautiful plantings, leads you into the grand spacious foyer with new luxury vinyl flooring and a soaring curved staircase. Adjacent to the entry is a large office with built-in bookcases, large curved windows letting in beautiful sunshine and hardwood floors. Also on the main level there is a 2-story living room with marble gas fireplace and dining room with hardwood floors, and crown and chair rail moulding. Across from the living room is a freshly painted family room with new carpeting, wood burning fireplace, and wet bar off of the family room with plenty of storage for fine wines. The large kitchen boasts luxury vinyl flooring, quartz countertops and backsplash, stainless appliances, updated windows, and built-in bench seats with cabinets for storage convenience. There is an expansive deck off of the kitchen for all your entertaining needs. To conclude this level there is a large laundry room with cabinetry and half bath tucked down the hall.
On the upper level there is a primary owners suite, 3 large guest bedrooms and an updated shared bath with tub and separate shower. The primary suite is spacious with a separate sitting area, two sided gas fireplace and tray ceiling and lots of windows letting in great light. The updated primary bath boasts new tile flooring and cabinetry with dual sinks and granite counters. There is also a large jacuzzi whirlpool tub with a view of the fireplace and skylights above to soak in all the natural surroundings and a separate shower.
On the lower level you will find new carpeting in your large recreation room, office/bonus room, pool table room. There is also a full bath with tile flooring and a spacious bedroom with luxury vinyl flooring. This bedroom has a new sliding door to the backyard. There is also a French door in the pool room to the lovely patio for all those evenings roasting marshmallows on your fire pit. This large yard is a private oasis surrounded by greenery.
Dont miss this amazing opportunity to live in highly sought after Ashburn Farm with all its great amenities. ommunity amenities - 3 pools, 12 tennis courts, 19 tot lots, 8 basketball courts, 20+ miles of trails, 5 ponds, and so much more! Convenient access to Route 7, Route 28, Dulles Greenway, Dulles Toll Rd, Dulles International Airport, and nearby (future) Silver Line Metro! Located in Stone Bridge High School cluster.
See virtual tour for floor plan.
Location
State VA
County Loudoun
Zoning PDH4
Rooms
Basement Walkout Level, Outside Entrance, Interior Access, Windows
Interior
Interior Features Air Filter System, Carpet, Chair Railings, Crown Moldings, Curved Staircase, Dining Area, Family Room Off Kitchen, Floor Plan - Open, Formal/Separate Dining Room, Kitchen - Eat-In, Kitchen - Island, Kitchen - Table Space, Primary Bath(s), Recessed Lighting, Skylight(s), Upgraded Countertops, Walk-in Closet(s), WhirlPool/HotTub, Window Treatments, Wood Floors, Built-Ins, Kitchen - Gourmet, Stall Shower, Wet/Dry Bar
Hot Water Natural Gas
Heating Central
Cooling Central A/C, Air Purification System, Dehumidifier
Flooring Carpet, Hardwood, Luxury Vinyl Tile, Ceramic Tile, Luxury Vinyl Plank
Fireplaces Number 3
Fireplaces Type Double Sided, Fireplace - Glass Doors, Gas/Propane, Mantel(s), Marble, Wood
Equipment Cooktop, Dishwasher, Disposal, Dryer, Extra Refrigerator/Freezer, Humidifier, Oven - Double, Refrigerator, Stainless Steel Appliances, Washer, Water Heater, Air Cleaner
Furnishings No
Fireplace Y
Window Features Bay/Bow,Skylights
Appliance Cooktop, Dishwasher, Disposal, Dryer, Extra Refrigerator/Freezer, Humidifier, Oven - Double, Refrigerator, Stainless Steel Appliances, Washer, Water Heater, Air Cleaner
Heat Source Natural Gas
Laundry Main Floor
Exterior
Exterior Feature Deck(s), Patio(s)
Parking Features Garage - Front Entry, Garage Door Opener
Garage Spaces 2.0
Utilities Available Cable TV Available, Electric Available, Natural Gas Available
Amenities Available Baseball Field, Basketball Courts, Bike Trail, Common Grounds, Community Center, Jog/Walk Path, Meeting Room, Party Room, Picnic Area, Pool - Outdoor, Soccer Field, Tennis Courts, Tot Lots/Playground, Volleyball Courts
Water Access N
View Trees/Woods
Roof Type Architectural Shingle
Street Surface Black Top
Accessibility None
Porch Deck(s), Patio(s)
Attached Garage 2
Total Parking Spaces 2
Garage Y
Building
Lot Description Backs to Trees, Cul-de-sac, Private
Story 3
Foundation Slab
Sewer Public Sewer
Water Public
Architectural Style Colonial
Level or Stories 3
Additional Building Above Grade, Below Grade
Structure Type 9'+ Ceilings,Vaulted Ceilings,High,Tray Ceilings
New Construction N
Schools
Elementary Schools Cedar Lane
Middle Schools Trailside
High Schools Stone Bridge
School District Loudoun County Public Schools
Others
HOA Fee Include Common Area Maintenance,Pool(s),Snow Removal,Trash
Senior Community No
Tax ID 118489284000
Ownership Fee Simple
SqFt Source Assessor
Security Features Electric Alarm,Motion Detectors,Security System
Acceptable Financing Cash, Conventional, FHA, VA
Horse Property N
Listing Terms Cash, Conventional, FHA, VA
Financing Cash,Conventional,FHA,VA
Special Listing Condition Standard
Read Less Info
Want to know what your home might be worth? Contact us for a FREE valuation!

Our team is ready to help you sell your home for the highest possible price ASAP

Bought with Janardhana madanapalli • Alluri Realty, Inc.
"My job is to find and attract mastery-based agents to the office, protect the culture, and make sure everyone is happy! "






