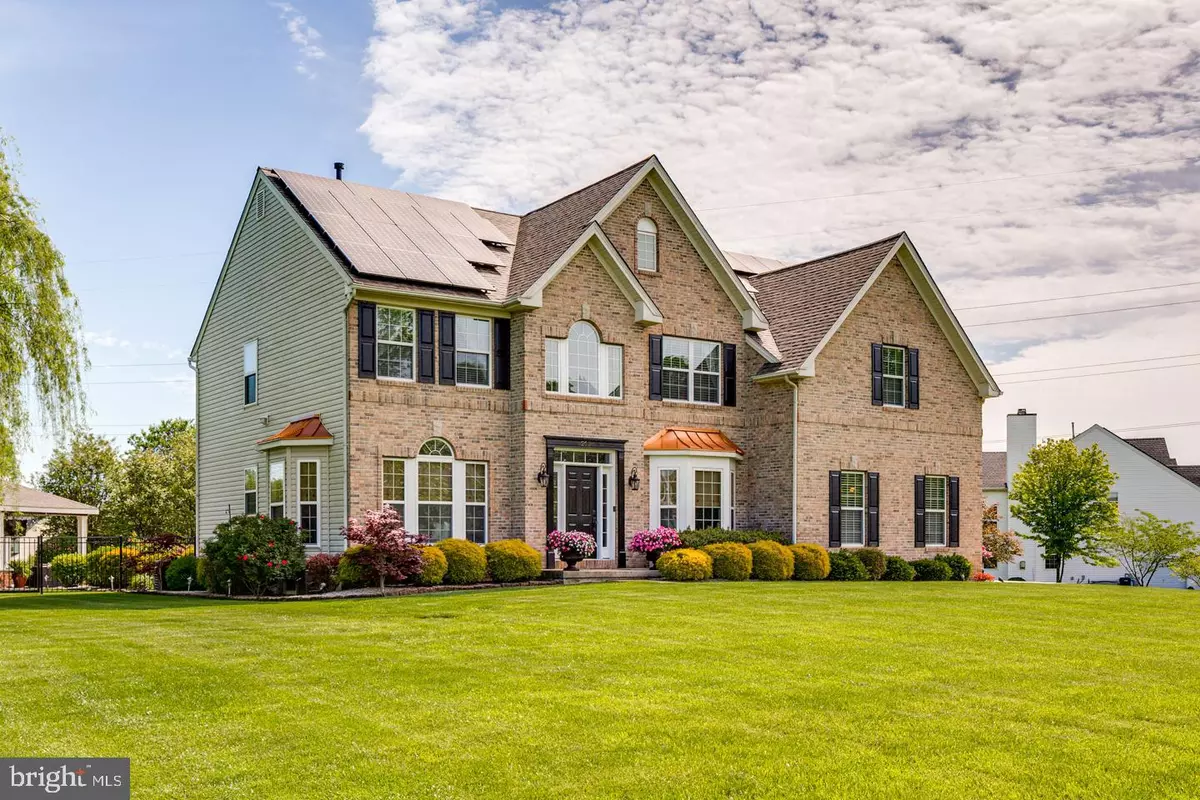$685,000
$610,000
12.3%For more information regarding the value of a property, please contact us for a free consultation.
4 Beds
4 Baths
3,254 SqFt
SOLD DATE : 06/29/2021
Key Details
Sold Price $685,000
Property Type Single Family Home
Sub Type Detached
Listing Status Sold
Purchase Type For Sale
Square Footage 3,254 sqft
Price per Sqft $210
Subdivision Summer Meadow
MLS Listing ID NJGL275652
Sold Date 06/29/21
Style Traditional
Bedrooms 4
Full Baths 3
Half Baths 1
HOA Y/N N
Abv Grd Liv Area 3,254
Originating Board BRIGHT
Year Built 2004
Annual Tax Amount $13,625
Tax Year 2020
Lot Size 1.328 Acres
Acres 1.33
Lot Dimensions 0.00 x 0.00
Property Description
**Multiple offers received*** Best & Final by 5PM Monday 5/17. It is fortunate for the new Buyers that the owners of this absolutely spectacular home are relocating. This home is DONE. The owners did it all in 2019 all to today's styles. It is better than new construction. The home is situated on the perfect 1.33 acre lot and is so stately with its brick front and side turned garage and private back yard. A newly painted front door and shutters enhance your entrance. Once inside you will see beautiful refinished floors and a striking main staircase. The dining room with a new chandelier and the living room which is currently set up as an awesome first floor office welcomes you upon entering. The amount of windows and natural light from all the windows is incredible, and there are also is new recessed led lighting throughout. The heart of the home is the chef's kitchen with the new stainless steel gas stove top and stainless steel dishwasher. The island with seating for 3 was redesigned for more functionality. New granite counters, back-splash, and sink completes your updated kitchen. Pause a moment and look at the view from the kitchen table. That view! The spectacular pool with side fountains beckons you. It is so lovely. The roses and green lawn, the "miles" of brick patio and covered seating area all create a unique and special backyard. Think about the fun you will have with your family and friends this summer. The 2 story family room with walls of windows features a fireplace and a second staircase. There is a main floor office for work at home. An updated powder room completes the lower level. Upstairs, the primary suite is beyond expectations. A spa like bath complete with a large custom walk in shower is the height of luxury. The custom California closet is an extra bonus that is so pretty and functional. The convenient 2nd floor laundry room has a new floor, new lighting, new sink with vanity and built in shelving. Three additional bedrooms and an updated main bath complete the upstairs. The finished basement adds additional finished square footage (see room dimension attachment). Relaxing, working out, overnight guests, crafting, pool/ping pong and storage. This basement has it all. Full bath in the basement. These words can't quite capture the beauty of the backyard. Custom fire pit, patios, covered entertaining and a sparkling heated pool. All fenced and private. Sellers are including the outdoor TV too. Then there is the garage which has new lighting, new epoxy floors, and has been freshly painted. Your cars will thank you. There is new carpeting throughout the home. There are hook ups for ceiling fans in all bedrooms. The roof is new, the septic system is new. There are underground sprinklers in the front and back of the property. Also, as an added bonus there are solar panels which save the owners on their electric bills. This home is close to Philly. A 35 minute commute will put you in the heart of the city. Also you are close to the shore towns, Delaware and 295. Lots of charm nearby in Mullica Hill. Kingsway regional school system too. This is an incredible value for all the updates and upgrades this home offers. It is a must see.
Location
State NJ
County Gloucester
Area East Greenwich Twp (20803)
Zoning R
Rooms
Basement Fully Finished
Main Level Bedrooms 4
Interior
Interior Features Ceiling Fan(s), Family Room Off Kitchen, Kitchen - Eat-In, Kitchen - Gourmet, Kitchen - Island, Sprinkler System, Upgraded Countertops, Walk-in Closet(s), Wood Floors
Hot Water Natural Gas
Heating Forced Air
Cooling Central A/C
Fireplaces Type Gas/Propane
Fireplace Y
Heat Source Natural Gas
Laundry Main Floor
Exterior
Parking Features Garage - Side Entry, Garage Door Opener, Inside Access, Other
Garage Spaces 2.0
Water Access N
Roof Type Architectural Shingle
Accessibility None
Attached Garage 2
Total Parking Spaces 2
Garage Y
Building
Lot Description Backs to Trees
Story 3
Sewer On Site Septic
Water Public
Architectural Style Traditional
Level or Stories 3
Additional Building Above Grade, Below Grade
New Construction N
Schools
High Schools Kingsway Regional H.S.
School District Kingsway Regional High
Others
Senior Community No
Tax ID 03-01207 05-00003
Ownership Fee Simple
SqFt Source Assessor
Acceptable Financing Cash, Conventional, FHA
Listing Terms Cash, Conventional, FHA
Financing Cash,Conventional,FHA
Special Listing Condition Standard
Read Less Info
Want to know what your home might be worth? Contact us for a FREE valuation!

Our team is ready to help you sell your home for the highest possible price ASAP

Bought with Karen D. Casey • Your Home Sold Guaranteed, Nancy Kowalik Group
"My job is to find and attract mastery-based agents to the office, protect the culture, and make sure everyone is happy! "






