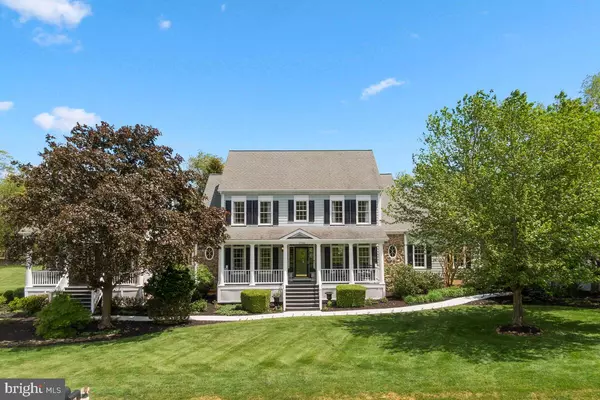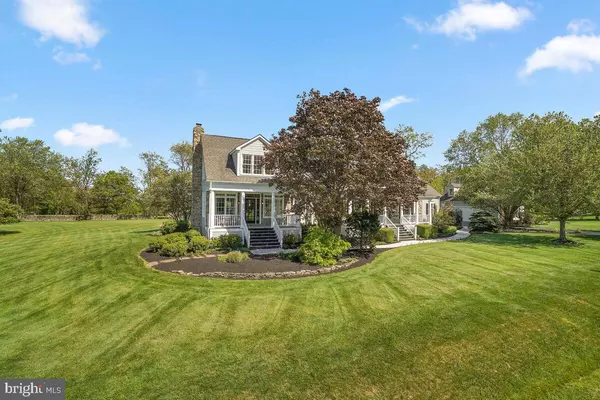$1,351,000
$1,250,000
8.1%For more information regarding the value of a property, please contact us for a free consultation.
6 Beds
6 Baths
6,159 SqFt
SOLD DATE : 06/30/2021
Key Details
Sold Price $1,351,000
Property Type Single Family Home
Sub Type Detached
Listing Status Sold
Purchase Type For Sale
Square Footage 6,159 sqft
Price per Sqft $219
Subdivision Stoneleigh
MLS Listing ID VALO438164
Sold Date 06/30/21
Style Cape Cod
Bedrooms 6
Full Baths 5
Half Baths 1
HOA Fees $8/ann
HOA Y/N Y
Abv Grd Liv Area 4,869
Originating Board BRIGHT
Year Built 1996
Annual Tax Amount $8,046
Tax Year 2020
Lot Size 1.760 Acres
Acres 1.76
Property Description
Fabulous Custom Home with Space for Everyone! 2 Covered Porches, Beautiful Stone Facade, Main Lvl Owner's Suite (French Doors Open to Hot Tub/Pool Decking!) | Spacious Kitchen w/Breakfast Bar & Morning Room overlooking the Pool, 2-Story Family Room, Main Level & Bedroom Level Laundry Rooms | 5BR Upstairs (5th Bedroom over main house Currently Used as Workspace - Features Dressing Room, Cedar Closet & 2nd Laundry Room) | 4th Level Finished Attic Playroom | Beautiful Hearth Room Addition w/Woodburning Fireplace & Wet Bar, 2nd Main Level Full Bath & 6th Bedroom Suite on 2nd Floor | Huge Finished Walk-Up Basement w/5th Full Bath | 2 Car Attached & 3-Car Detached Carriage House/Garage with unfinished 29X16 Room on 2nd Floor (It is Drywalled, just needs Carpet and Paint - adding another 464sq ft!) | Beautiful Outdoor Living w/Custom Town & Country In-Ground Heated Pool, Waterfall, Flagstone Patio, Decking, Outdoor Kitchen, Grande Hot Springs Hot Tub, Fire Pit, Stone Walls/Fencing, Extensive Hardscape & Landscaping with views of the Blue Ridge Mountains from the front porches as well as the back yard(off the fire pit) & Much More!! Town Water & Sewer, Culligan Water System, Air Filtration System, Backup Generator & Much More all in the picturesque Stoneleigh Golf Course Community! **Verizon FIOS High-Speed Internet**
Location
State VA
County Loudoun
Zoning 01
Rooms
Other Rooms Living Room, Dining Room, Primary Bedroom, Bedroom 2, Bedroom 3, Bedroom 4, Bedroom 5, Kitchen, Family Room, Breakfast Room, Laundry, Recreation Room, Bedroom 6, Bathroom 2, Bathroom 3, Bonus Room, Primary Bathroom, Full Bath, Half Bath
Basement Full, Walkout Stairs
Main Level Bedrooms 1
Interior
Interior Features Air Filter System, Attic, Breakfast Area, Butlers Pantry, Carpet, Ceiling Fan(s), Chair Railings, Crown Moldings, Dining Area, Entry Level Bedroom, Family Room Off Kitchen, Floor Plan - Open, Floor Plan - Traditional, Formal/Separate Dining Room, Kitchen - Gourmet, Pantry, Primary Bath(s), Recessed Lighting, Soaking Tub, Stall Shower, Tub Shower, Upgraded Countertops, Wainscotting, Walk-in Closet(s), WhirlPool/HotTub, Wood Floors, Water Treat System, Window Treatments, Bar, Additional Stairway, Built-Ins, Cedar Closet(s), Double/Dual Staircase, Kitchen - Island, Wet/Dry Bar
Hot Water Propane
Heating Central, Programmable Thermostat, Zoned
Cooling Programmable Thermostat, Zoned, Central A/C, Ductless/Mini-Split
Flooring Hardwood, Carpet, Ceramic Tile
Fireplaces Number 3
Fireplaces Type Brick, Gas/Propane, Fireplace - Glass Doors, Mantel(s), Wood
Equipment Air Cleaner, Built-In Microwave, Dishwasher, Disposal, Dryer, Exhaust Fan, Extra Refrigerator/Freezer, Humidifier, Icemaker, Oven/Range - Gas, Refrigerator, Stainless Steel Appliances, Washer, Water Conditioner - Owned, Water Dispenser, Water Heater
Fireplace Y
Window Features Palladian,Atrium,Transom
Appliance Air Cleaner, Built-In Microwave, Dishwasher, Disposal, Dryer, Exhaust Fan, Extra Refrigerator/Freezer, Humidifier, Icemaker, Oven/Range - Gas, Refrigerator, Stainless Steel Appliances, Washer, Water Conditioner - Owned, Water Dispenser, Water Heater
Heat Source Propane - Leased
Laundry Main Floor, Upper Floor
Exterior
Exterior Feature Patio(s), Porch(es), Deck(s)
Parking Features Garage Door Opener, Garage - Side Entry, Additional Storage Area
Garage Spaces 9.0
Fence Other, Masonry/Stone
Pool In Ground
Amenities Available Common Grounds, Golf Course Membership Available, Pool Mem Avail
Water Access N
View Trees/Woods, Garden/Lawn
Accessibility None
Porch Patio(s), Porch(es), Deck(s)
Attached Garage 2
Total Parking Spaces 9
Garage Y
Building
Lot Description Backs to Trees, Landscaping, Trees/Wooded, Partly Wooded, Poolside
Story 4
Sewer Public Sewer
Water Public
Architectural Style Cape Cod
Level or Stories 4
Additional Building Above Grade, Below Grade
New Construction N
Schools
Elementary Schools Mountain View
Middle Schools Harmony
High Schools Woodgrove
School District Loudoun County Public Schools
Others
HOA Fee Include Common Area Maintenance,Management,Road Maintenance,Snow Removal
Senior Community No
Tax ID 585176952000
Ownership Fee Simple
SqFt Source Estimated
Security Features Smoke Detector
Special Listing Condition Standard
Read Less Info
Want to know what your home might be worth? Contact us for a FREE valuation!

Our team is ready to help you sell your home for the highest possible price ASAP

Bought with Linda D Zenker • RE/MAX Real Estate Connections
"My job is to find and attract mastery-based agents to the office, protect the culture, and make sure everyone is happy! "






