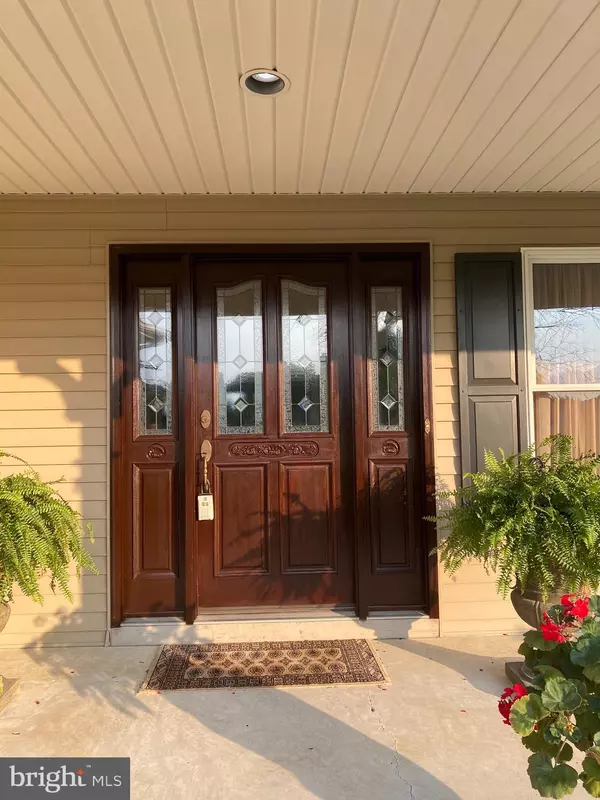$570,000
$599,000
4.8%For more information regarding the value of a property, please contact us for a free consultation.
4 Beds
4 Baths
3,535 SqFt
SOLD DATE : 09/17/2021
Key Details
Sold Price $570,000
Property Type Single Family Home
Sub Type Detached
Listing Status Sold
Purchase Type For Sale
Square Footage 3,535 sqft
Price per Sqft $161
Subdivision Pennwood
MLS Listing ID DEKT2000860
Sold Date 09/17/21
Style Transitional
Bedrooms 4
Full Baths 3
Half Baths 1
HOA Fees $8/ann
HOA Y/N Y
Abv Grd Liv Area 3,535
Originating Board BRIGHT
Year Built 1992
Annual Tax Amount $2,484
Tax Year 2020
Lot Size 0.690 Acres
Acres 0.69
Lot Dimensions 150.00 x 200.00
Property Description
Unparalleled living with luxury and grand style are hallmarks of this pristine residence. This stunning, immaculately-maintained home is located in Pennwood, which is one of the premier communities in Dover. This exquisite home offers an extraordinary layout spanning over 3500 sq. ft. on three levels. Showcasing on the main level, an elegant entrance with hardwood flooring which smoothly transitions to the spacious living room and dining room. The gourmet chef's kitchen boasts stunning granite countertops, high-end appliances and Amish built cabinetry. Step outside from the kitchen to the light filled sunroom that will take your breath away - the perfect place to enjoy a cup of morning coffee or an evening glass of wine.
Enjoy the lovely gas fireplace surrounded with white brick in the bright, sun-drenched, family room. Additionally, there is a convenient laundry room with sink, updated half bath - and a two car oversized garage that can be featured in a magazine! Upstairs, the stunning master bedroom is a true retreat with an exceptionally large private office area and a spa- inspired bathroom. Two other generously sized bedrooms share two updated bathrooms, including one bedroom with en suite bath. The basement is fully finished with spectacular design elements throughout - perfect for casual living and elegant entertainment. The magnificent bonus room on the third floor of this home with Brazilian cherry wood floors and built-ins galore is an ideal space for a fourth bedroom, library, office, play area - the options are endless. No amenity was spared in the design of this extraordinary home by Lessard Builders - the home was built with superior quality craftsmanship inside and out. Additional features include a four year old roof, multi zone irrigation system, water conditioner, and tons of upgrades in lighting and landscape - this is a must see home to appreciate all the wonderful details...
Enjoy just a five minute drive to Bayhealth Hospital and easy access to Route 1 and Route 13.
Location
State DE
County Kent
Area Caesar Rodney (30803)
Zoning RS1
Rooms
Basement Full, Fully Finished, Heated
Interior
Hot Water Natural Gas
Heating Forced Air
Cooling Central A/C
Fireplaces Number 1
Heat Source Natural Gas, Electric
Exterior
Parking Features Garage - Side Entry, Oversized
Garage Spaces 2.0
Water Access N
Accessibility None
Attached Garage 2
Total Parking Spaces 2
Garage Y
Building
Story 3
Sewer Public Sewer
Water Well
Architectural Style Transitional
Level or Stories 3
Additional Building Above Grade, Below Grade
New Construction N
Schools
School District Caesar Rodney
Others
Senior Community No
Tax ID NM-00-08603-02-3300-000
Ownership Fee Simple
SqFt Source Assessor
Special Listing Condition Standard
Read Less Info
Want to know what your home might be worth? Contact us for a FREE valuation!

Our team is ready to help you sell your home for the highest possible price ASAP

Bought with Margaret Haass • Burns & Ellis Realtors

"My job is to find and attract mastery-based agents to the office, protect the culture, and make sure everyone is happy! "






