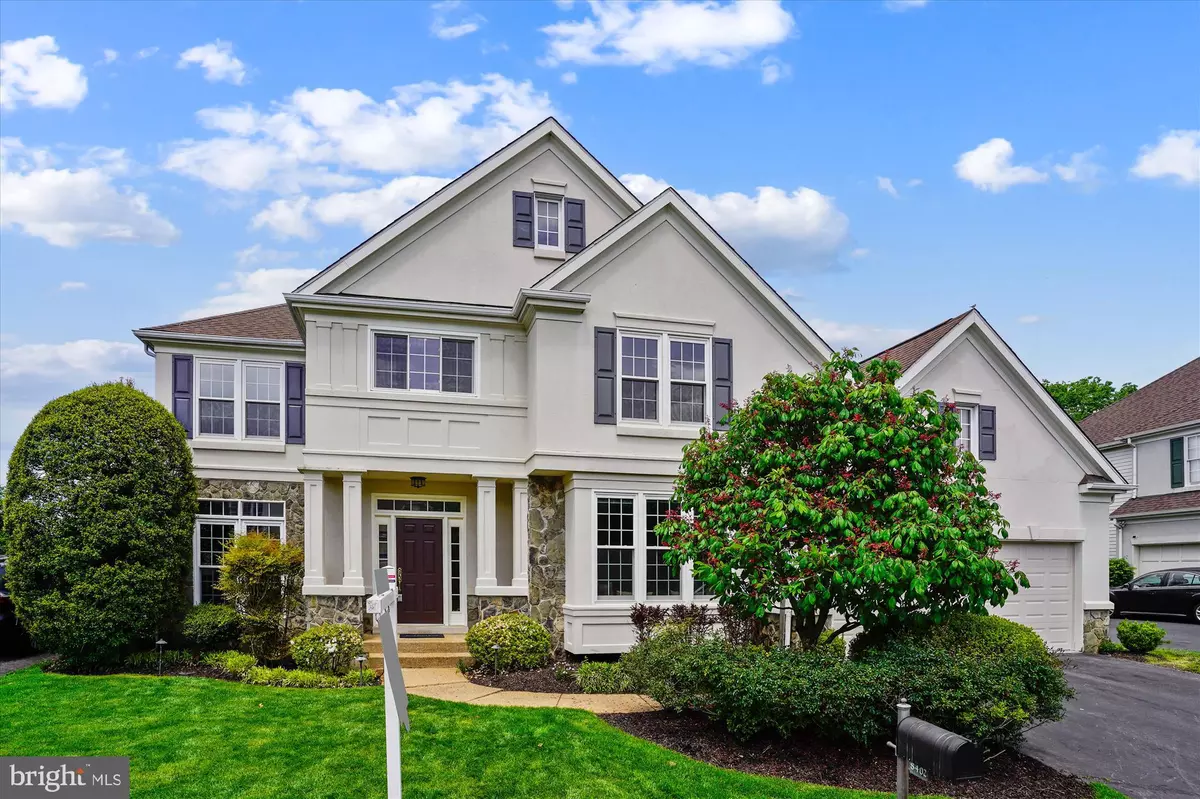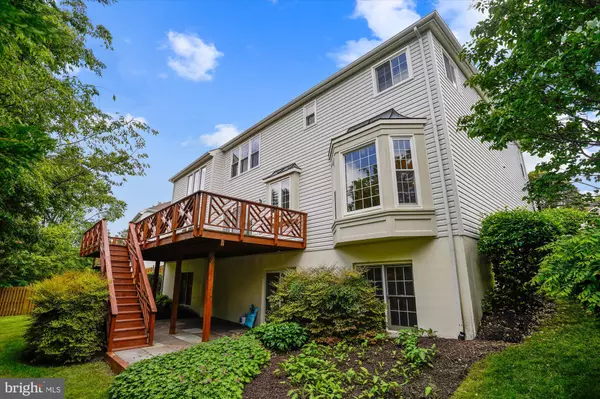$1,511,000
$1,350,000
11.9%For more information regarding the value of a property, please contact us for a free consultation.
5 Beds
5 Baths
5,288 SqFt
SOLD DATE : 06/03/2022
Key Details
Sold Price $1,511,000
Property Type Single Family Home
Sub Type Detached
Listing Status Sold
Purchase Type For Sale
Square Footage 5,288 sqft
Price per Sqft $285
Subdivision Williams Hill
MLS Listing ID VAFX2063228
Sold Date 06/03/22
Style Colonial
Bedrooms 5
Full Baths 4
Half Baths 1
HOA Fees $69/ann
HOA Y/N Y
Abv Grd Liv Area 3,588
Originating Board BRIGHT
Year Built 1995
Annual Tax Amount $14,098
Tax Year 2021
Lot Size 7,291 Sqft
Acres 0.17
Property Description
Welcome home to this magnificent two-story house (original owner) in Vienna. 20' family room ceiling, crown moldings, and large expansive windows filled with natural light are just a few of the many highlights. This lovely home contains 5 bedrooms and 4.5 bathrooms.
The main level boasts a large foyer, formal living and dining room with hardwood floors, a powder room, a laundry room, and a beautiful custom library, which the seller personally designed. The library is fitted with mahogany wall-to-wall bookcases and cabinets, complete with a row of large file drawers that double as a bench, providing a well-lit reading nook by the light streaming in through the windows.
The newly carpeted family room has a cozy fireplace frame in marble, also custom made remote control blinds.
The updated kitchen comes with a brand new double oven, a new 33' sink, a new LG Insta-view Door-in-Door refrigerator, cherry cabinetry, and a JennAir stove with new top rack and backsplash. It also comes with Corian countertops and a sleek island counter carved from glittering granite. Ceramic flooring ensures easy cleanup.
From the breakfast area, which is part of the kitchen, you can walk out to the 720 sq ft wood deck through a large sliding door. From here, the kitchen, and the family room ,all the way to the upstairs master bedroom, you can enjoy scenic views of foliage that changes with the seasons - a view that the sellers will miss dearly. Extra large 2-car garage is newly painted.
On the top floor, you will immediately find the master's suite in harmony with the spa-like bathroom where you can enjoy bathing in a tub or a separate shower that is fully equipped with a rain shower, body jets, and a hand-held shower head. There are two sinks and two walk-in closets. There are three other bedrooms and two full baths on this level and there is a second set of stairs to allow the other bedrooms easy access to the main level as well.
On the lower level, there is a media room, a fifth bedroom/WFHO, a full bath, a large utility room that doubles as storage room, and a sliding door to walk out to the patio with a private fence, with professional landscaping. This property has an irrigation system, flood preventing plumbing, new carpets, a metal front door, central humidifier, water softener, garden light, intelligent temperature control systems, a 1-year-old Furnace, a 5 year-old central AC with 2 thermostats, and a 10-year-old roof. The windows on the main floor and second floor are only 6-years-old.
Furthermore, the sellers are offering a one-year Premier Weichert Home Protection Plan not to exceed $648.
Work From Home Office (WFHO).
House has been professionally staged by Trish of Staged-Interior.
Location
State VA
County Fairfax
Zoning 303
Rooms
Other Rooms Living Room, Dining Room, Primary Bedroom, Bedroom 2, Bedroom 3, Bedroom 4, Bedroom 5, Kitchen, Foyer, Breakfast Room, Utility Room, Media Room, Bathroom 2, Bathroom 3, Primary Bathroom
Basement Daylight, Full, Fully Finished, Walkout Level, Connecting Stairway
Interior
Interior Features Breakfast Area, Carpet, Ceiling Fan(s), Chair Railings, Crown Moldings, Kitchen - Gourmet, Kitchen - Island, Window Treatments, Wood Floors, Water Treat System, Walk-in Closet(s), Family Room Off Kitchen, Recessed Lighting
Hot Water Natural Gas
Heating Forced Air
Cooling Central A/C
Flooring Ceramic Tile, Hardwood, Carpet
Fireplaces Number 1
Fireplaces Type Brick
Equipment Cooktop, Dishwasher, Disposal, Humidifier, Oven - Double, Oven - Wall, Refrigerator, Icemaker, Washer, Dryer - Gas, Stainless Steel Appliances
Fireplace Y
Window Features Atrium,Double Pane
Appliance Cooktop, Dishwasher, Disposal, Humidifier, Oven - Double, Oven - Wall, Refrigerator, Icemaker, Washer, Dryer - Gas, Stainless Steel Appliances
Heat Source Natural Gas
Laundry Main Floor
Exterior
Exterior Feature Deck(s)
Parking Features Garage - Front Entry, Garage Door Opener
Garage Spaces 4.0
Fence Wood
Water Access N
Roof Type Composite
Accessibility None
Porch Deck(s)
Attached Garage 2
Total Parking Spaces 4
Garage Y
Building
Story 3
Foundation Permanent
Sewer Public Sewer
Water Public
Architectural Style Colonial
Level or Stories 3
Additional Building Above Grade, Below Grade
Structure Type 2 Story Ceilings,9'+ Ceilings,Tray Ceilings,Vaulted Ceilings
New Construction N
Schools
Elementary Schools Vienna
Middle Schools Kilmer
High Schools Marshall
School District Fairfax County Public Schools
Others
HOA Fee Include Common Area Maintenance
Senior Community No
Tax ID 0393 45 0303
Ownership Fee Simple
SqFt Source Assessor
Acceptable Financing Cash, Conventional
Listing Terms Cash, Conventional
Financing Cash,Conventional
Special Listing Condition Standard
Read Less Info
Want to know what your home might be worth? Contact us for a FREE valuation!

Our team is ready to help you sell your home for the highest possible price ASAP

Bought with Shailaja Raju • Long & Foster Real Estate, Inc.
"My job is to find and attract mastery-based agents to the office, protect the culture, and make sure everyone is happy! "






