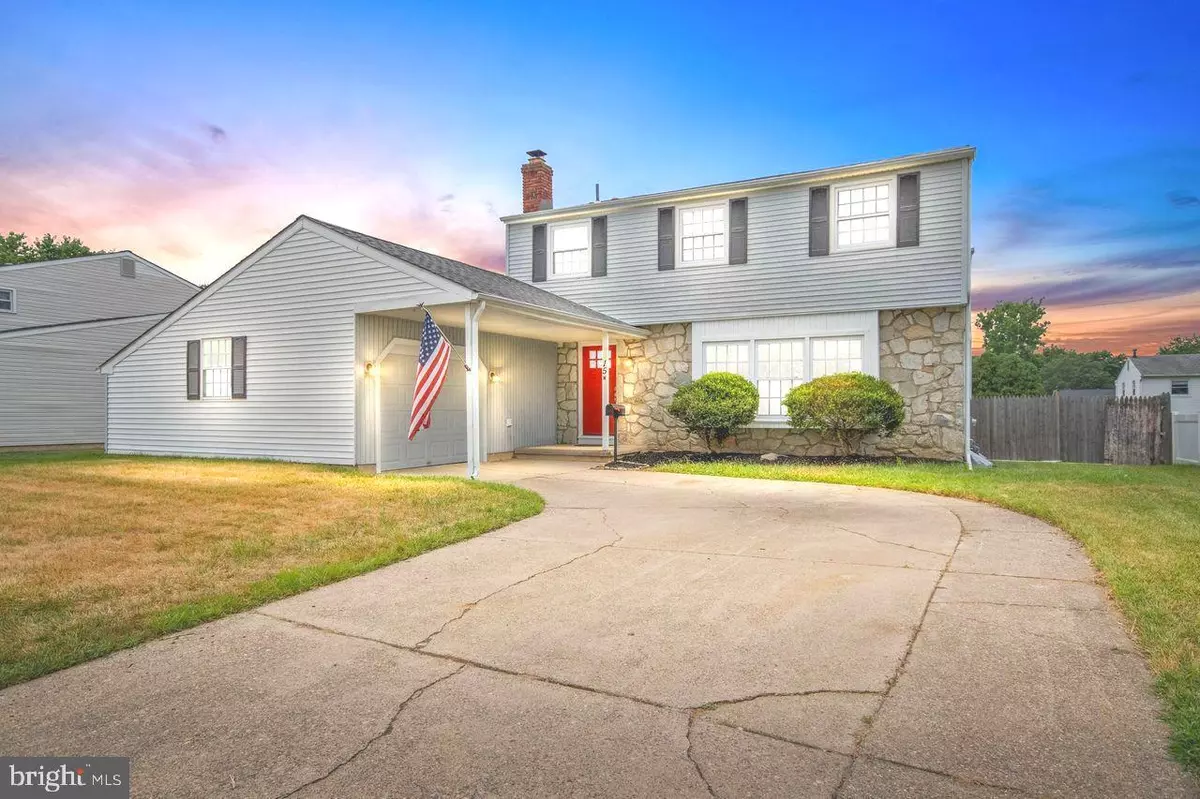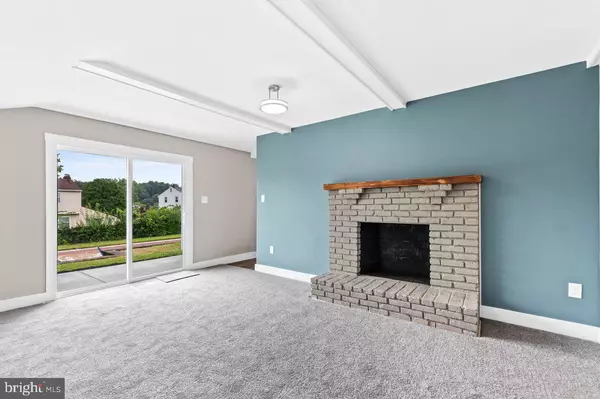$398,000
$410,000
2.9%For more information regarding the value of a property, please contact us for a free consultation.
4 Beds
3 Baths
2,047 SqFt
SOLD DATE : 09/14/2022
Key Details
Sold Price $398,000
Property Type Single Family Home
Sub Type Detached
Listing Status Sold
Purchase Type For Sale
Square Footage 2,047 sqft
Price per Sqft $194
Subdivision Glen Oaks
MLS Listing ID NJCD2031246
Sold Date 09/14/22
Style Colonial
Bedrooms 4
Full Baths 2
Half Baths 1
HOA Y/N N
Abv Grd Liv Area 2,047
Originating Board BRIGHT
Year Built 1967
Annual Tax Amount $9,264
Tax Year 2021
Lot Size 9,375 Sqft
Acres 0.22
Property Description
WoW! Your search is over! Situated in Gloucester Township's Desirable "Glen Oaks" community in the heart of South Jersey, this Beautifully Renovated stone front Colonial will NOT disappoint! This home boast 4 nice sized bedrooms, and a large unfinished basement just waiting for your personal touch, plenty of closet and storage space including a walk-in closet and en-suite full bath in the main bedroom! Let the sunshine in! Your new kitchen includes New Stainless Steel Appliances, Beautiful Granite countertops, NEW soft close Shaker Cabinets, 5 burner stove, recessed LED lighting, custom backsplash and a Pantry. To round out the kitchen there is a wonderfully designed bar seating with pendant lighting, which will be great for late night dining and there's a breakfast nook. The open concept formal dining room flows nicely from the kitchen and boasts a large window that brings plenty of natural light to the space. There are 6 panel doors, LED lighting and custom trim-work and NEW flooring throughout. The bathrooms have been beautifully done with tile flooring, Subway Tile and accented Mosaics in the shower and bath stalls; Marble top Vanity and exquisite faucets and lighting fixtures. Theres also both a large Living room and sunken Family room with a wood Fireplace and slider to the new patio and backyard which may be your favorite room of the home! You will also enjoy the main floor laundry/mud room and an inside entrance garage. The possibilities are endless in the basement, bring your imagination. There is also a newer HVAC, Roof , Electric panel and a French drain for your peace of mind. This is a town that is also truly close to it all. The new Township Health and Fitness trail, ball fields and dog parks are minutes away. Walking distance to Gloucester Township Veterans Park that has a track, ball fields and a playground. Easy access roadways such as state route 42 give you a smooth commute to downtown Philadelphia 20 minutes away, The NJ Turnpike and Rt 295 just a quick scoot away up state Rt 168 which gives smooth cruising to New York City in just over an hour. GT also is proud home of Rutgers University Complex. Rowan University is also within a 10-minute commute. Mall shopping and Township Premium Outlet shopping are minutes away. Come see this one before its gone! Offer accepted. Back up offers only.
Location
State NJ
County Camden
Area Gloucester Twp (20415)
Zoning RES
Rooms
Other Rooms Living Room, Dining Room, Primary Bedroom, Bedroom 2, Bedroom 3, Kitchen, Family Room, Bedroom 1, Laundry, Mud Room
Basement Full, Unfinished
Interior
Interior Features Kitchen - Eat-In, Breakfast Area, Dining Area, Exposed Beams, Family Room Off Kitchen, Floor Plan - Open, Formal/Separate Dining Room, Pantry, Recessed Lighting, Upgraded Countertops, Walk-in Closet(s)
Hot Water Natural Gas
Heating Forced Air
Cooling Central A/C
Flooring Ceramic Tile, Luxury Vinyl Plank, Partially Carpeted
Fireplaces Number 1
Fireplaces Type Brick, Mantel(s)
Equipment Built-In Microwave, Dishwasher, Disposal, Energy Efficient Appliances, Oven - Self Cleaning, Oven/Range - Gas, Six Burner Stove, Stainless Steel Appliances, Washer/Dryer Hookups Only, Water Heater
Furnishings No
Fireplace Y
Window Features Double Hung,Replacement
Appliance Built-In Microwave, Dishwasher, Disposal, Energy Efficient Appliances, Oven - Self Cleaning, Oven/Range - Gas, Six Burner Stove, Stainless Steel Appliances, Washer/Dryer Hookups Only, Water Heater
Heat Source Natural Gas
Laundry Main Floor
Exterior
Exterior Feature Brick, Patio(s), Porch(es)
Parking Features Garage Door Opener, Inside Access
Garage Spaces 1.0
Fence Fully
Utilities Available Under Ground
Water Access N
Roof Type Pitched,Architectural Shingle
Accessibility None
Porch Brick, Patio(s), Porch(es)
Attached Garage 1
Total Parking Spaces 1
Garage Y
Building
Lot Description Landscaping, Rear Yard
Story 2
Foundation Block
Sewer Public Sewer
Water Public
Architectural Style Colonial
Level or Stories 2
Additional Building Above Grade
New Construction N
Schools
Elementary Schools Loring-Flemming E.S.
Middle Schools Glen Landing M.S.
High Schools Highland Regional
School District Black Horse Pike Regional Schools
Others
Senior Community No
Tax ID 15-09706-00023
Ownership Fee Simple
SqFt Source Estimated
Acceptable Financing Conventional, VA, FHA 203(b), Cash, Negotiable
Listing Terms Conventional, VA, FHA 203(b), Cash, Negotiable
Financing Conventional,VA,FHA 203(b),Cash,Negotiable
Special Listing Condition Standard
Read Less Info
Want to know what your home might be worth? Contact us for a FREE valuation!

Our team is ready to help you sell your home for the highest possible price ASAP

Bought with Kelly Sommeling • Prime Realty Partners
"My job is to find and attract mastery-based agents to the office, protect the culture, and make sure everyone is happy! "






