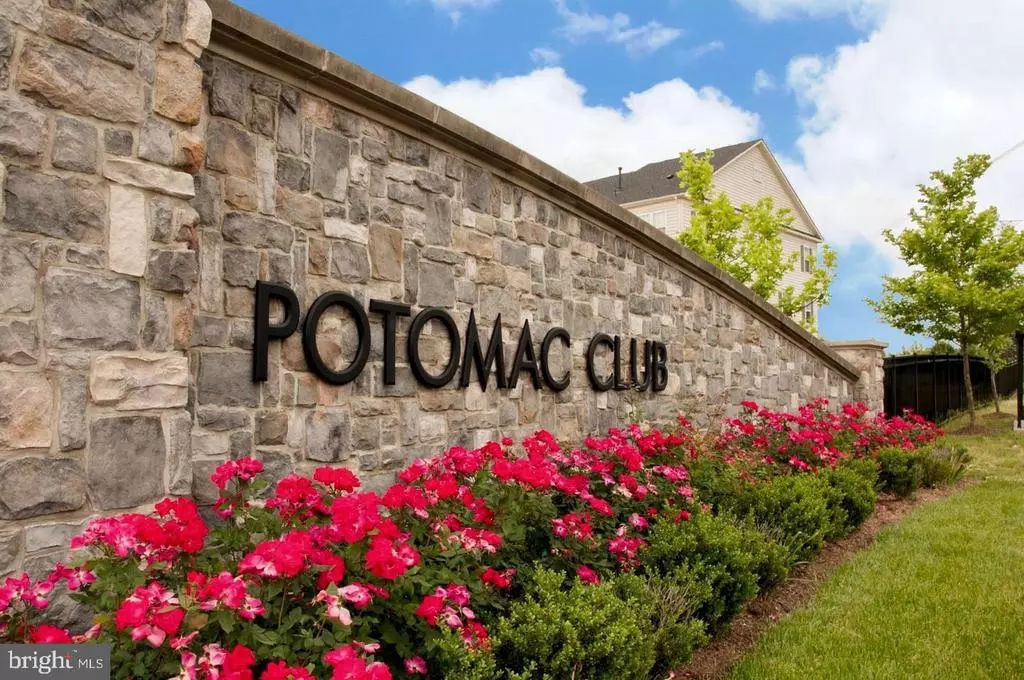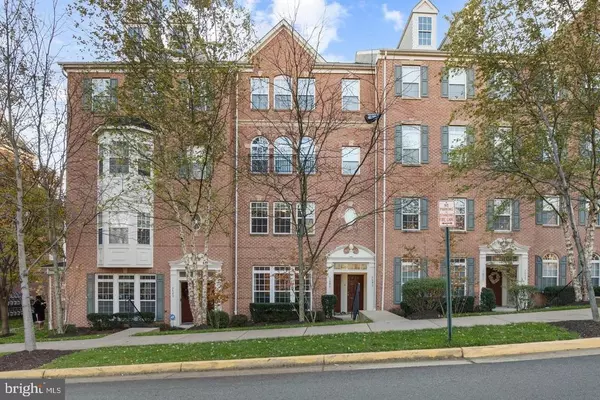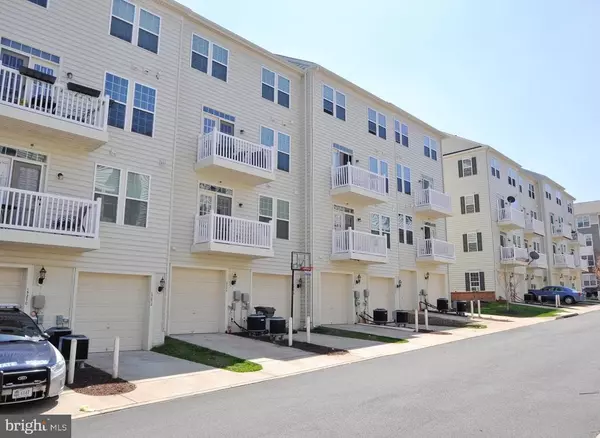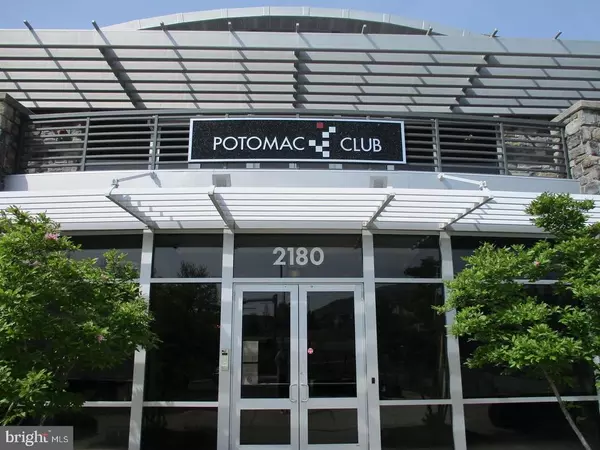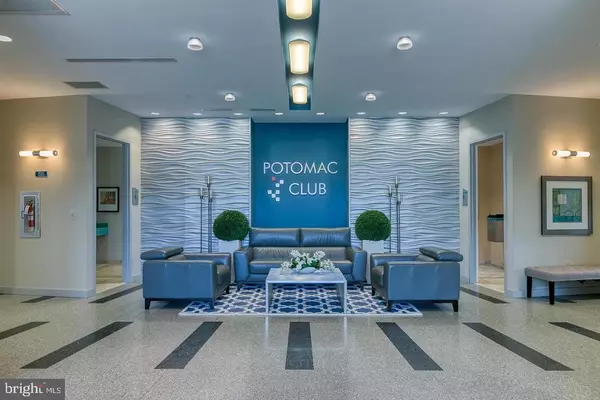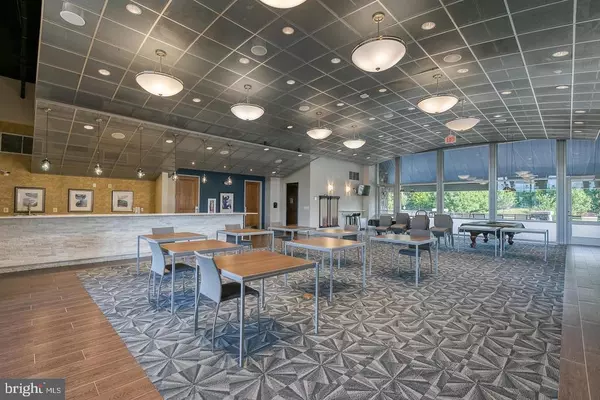$400,000
$400,000
For more information regarding the value of a property, please contact us for a free consultation.
3 Beds
3 Baths
2,164 SqFt
SOLD DATE : 07/13/2021
Key Details
Sold Price $400,000
Property Type Condo
Sub Type Condo/Co-op
Listing Status Sold
Purchase Type For Sale
Square Footage 2,164 sqft
Price per Sqft $184
Subdivision Potomac Club
MLS Listing ID VAPW523306
Sold Date 07/13/21
Style Colonial
Bedrooms 3
Full Baths 2
Half Baths 1
Condo Fees $217/mo
HOA Fees $142/mo
HOA Y/N Y
Abv Grd Liv Area 2,164
Originating Board BRIGHT
Year Built 2010
Annual Tax Amount $3,758
Tax Year 2021
Property Description
Welcome to your new home! Light and bright beautiful and bold upper level 3 bedroom condo shows pride of ownership throughout. This spacious home has over 2164 sq. ft. of in door living space on 2 levels and an attached covered deck to enjoy the changing seasons in privacy. Boasting of a large carpeted and open living room, even larger beautiful gourmet kitchen with stainless steel appliances, 42" cabinets, granite counter tops, recessed lighting, breakfast bar and hardwood floors. cozy family room adjacent to huge kitchen. Unique private office has double doors, hardwood floors and plenty of natural sunlight. Ideal for the worker that has to complete assignments from home. Upper level has primary suite with deluxe primary bathroom and large walk in closet. Also 2 additional nice size bedrooms and full hall bath to be shared. Separate laundry room with full sized washer and dryer conveniently located on the bedroom room level also. Community amenities are exclusive and professionally managed for residents safety and enjoyment. the business center has state of the art equipment, meeting/party room, exercise room/gym, in-door and out-door pools, sauna, 2 tot lots and rock climbing wall. Who could ask for anything more? There is more! Home within walking distance of Alamo Drafthouse Movie theater, Wegmans and many shops and restaurants at Stonebridge at Potomac Town Center. Easy and quick access to I95, Rt. 1 and HOV express lanes.
Location
State VA
County Prince William
Zoning R16
Rooms
Other Rooms Living Room, Dining Room, Primary Bedroom, Kitchen, Family Room, Office, Bathroom 2, Bathroom 3
Interior
Interior Features Carpet, Dining Area, Family Room Off Kitchen, Floor Plan - Open, Kitchen - Gourmet, Primary Bath(s), Recessed Lighting, Soaking Tub, Sprinkler System, Tub Shower, Upgraded Countertops, Walk-in Closet(s), Wood Floors, Kitchen - Island, Bar
Hot Water Natural Gas
Heating Central, Forced Air, Programmable Thermostat
Cooling Programmable Thermostat, Central A/C
Equipment Built-In Microwave, Dishwasher, Disposal, Dryer, Dryer - Electric, Exhaust Fan, Icemaker, Microwave, Oven - Self Cleaning, Oven/Range - Gas, Energy Efficient Appliances, Refrigerator, Stainless Steel Appliances, Washer, Water Dispenser, Water Heater
Fireplace N
Window Features Double Hung,Energy Efficient,Insulated,Screens,Sliding
Appliance Built-In Microwave, Dishwasher, Disposal, Dryer, Dryer - Electric, Exhaust Fan, Icemaker, Microwave, Oven - Self Cleaning, Oven/Range - Gas, Energy Efficient Appliances, Refrigerator, Stainless Steel Appliances, Washer, Water Dispenser, Water Heater
Heat Source Natural Gas
Laundry Upper Floor, Has Laundry, Dryer In Unit, Washer In Unit
Exterior
Exterior Feature Balcony
Parking Features Garage - Rear Entry, Garage Door Opener
Garage Spaces 1.0
Utilities Available Cable TV Available, Electric Available, Natural Gas Available, Phone Available
Amenities Available Club House, Common Grounds, Community Center, Exercise Room, Fitness Center, Game Room, Gated Community, Meeting Room, Party Room, Pool - Indoor, Pool - Outdoor, Sauna, Security, Swimming Pool, Tot Lots/Playground, Other
Water Access N
Accessibility None
Porch Balcony
Attached Garage 1
Total Parking Spaces 1
Garage Y
Building
Story 2
Sewer Public Sewer
Water Public
Architectural Style Colonial
Level or Stories 2
Additional Building Above Grade, Below Grade
New Construction N
Schools
Elementary Schools Marumsco Hills
Middle Schools Rippon
High Schools Freedom
School District Prince William County Public Schools
Others
HOA Fee Include Common Area Maintenance,Ext Bldg Maint,Health Club,Lawn Care Front,Lawn Maintenance,Management,Parking Fee,Pool(s),Recreation Facility,Reserve Funds,Road Maintenance,Sauna,Security Gate,Snow Removal,Trash
Senior Community No
Tax ID 8391-03-5656.02
Ownership Condominium
Security Features 24 hour security,Fire Detection System,Security Gate,Smoke Detector,Sprinkler System - Indoor
Acceptable Financing Cash, Conventional, FHA, VA
Horse Property N
Listing Terms Cash, Conventional, FHA, VA
Financing Cash,Conventional,FHA,VA
Special Listing Condition Standard
Read Less Info
Want to know what your home might be worth? Contact us for a FREE valuation!

Our team is ready to help you sell your home for the highest possible price ASAP

Bought with bezuwork getachew Sr. • Samson Properties
"My job is to find and attract mastery-based agents to the office, protect the culture, and make sure everyone is happy! "

