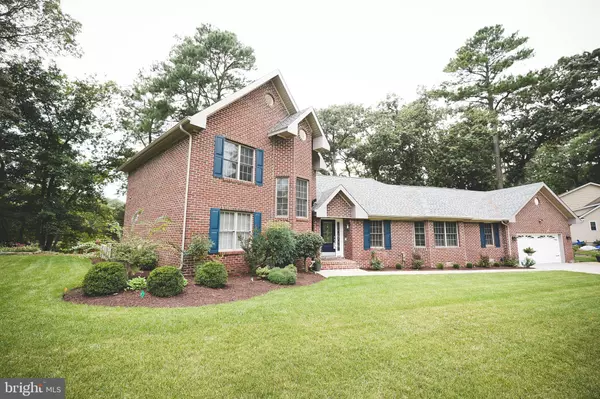$495,000
$550,000
10.0%For more information regarding the value of a property, please contact us for a free consultation.
3 Beds
3 Baths
3,291 SqFt
SOLD DATE : 10/13/2021
Key Details
Sold Price $495,000
Property Type Single Family Home
Sub Type Detached
Listing Status Sold
Purchase Type For Sale
Square Footage 3,291 sqft
Price per Sqft $150
Subdivision Schumaker Woods
MLS Listing ID MDWC2001250
Sold Date 10/13/21
Style Contemporary
Bedrooms 3
Full Baths 2
Half Baths 1
HOA Y/N N
Abv Grd Liv Area 2,626
Originating Board BRIGHT
Year Built 1992
Annual Tax Amount $6,729
Tax Year 2021
Lot Size 0.549 Acres
Acres 0.55
Property Description
Peaceful waterfront living at it's best! This all brick home in Schumaker Woods has water views from every room. This beautiful home has 3 beds, 2.5 baths and total living space of 3291 Sq/ft ; 2626 sq/ft of 1st and 2nd floor, and 665 sq/ft of finished walkout basement. New Architectural shingle roof, all new Luxury Vinyl Plank flooring throughout, recessed lighting, Nest thermostat, Large two-car attached garage complete with fresh epoxy finish on the garage floor, extended concrete driveway for extra parking space and tankless hot water heater and many other upgrades make this home a contemporary gem. As you enter the home, you are greeted with cathedral ceilings and an open floor plan with views of the pond. The welcoming living room features a beautiful wood burning fireplace, and sliding doors that lead out to the deck. The kitchen has newer appliances, double ovens, quartz countertops, and a huge center island with a large sink and plenty of space for cooking, and entertaining. The Kitchen has been stylishly updated with custom maple cabinets and beautiful tile backsplash, adding a subtle pop of color. The kitchen also flows into a three season room with panoramic views of the pond, perfect for entertaining or relaxing. The primary first floor bedroom has a large walk-in closet, sliding doors that lead out to the deck, and en-suite bath with large tiled shower with rainfall shower head, and gorgeous cambria countertops. The first floor also features a half bath, formal dining room, and a laundry room with marble tile flooring and custom maple cabinets. Upstairs, you'll find two more bedrooms with nice sized closets and a hack and hill bath with a cambria countertop, and tiled shower with glass door. Need an extra private living space? This home has a walk-out basement that has been beautifully renovated and features built-ins, a wood burning fireplace and a wet bar. Even a possible wine storage area or extra half bathroom. Located along Schumaker pond, this home offers the opportunity to watch wildlife, kayak and canoe, or just relax and enjoy nature on the expansive rear deck with multiple landings and a private dock. Enjoy gorgeous views of the pond from the second landing sitting area, complete with a solar light that conveys with the home. No space is wasted in this home; plenty of storage opportunities in the attic and hallway closets. This home has been thoughtfully remodeled with the new owners in mind, and is ready for your finishing touches. Come take a tour and see how peaceful life can be on Schumaker Pond.
Location
State MD
County Wicomico
Area Wicomico Southeast (23-04)
Zoning R10
Rooms
Other Rooms Basement
Basement Daylight, Full, Fully Finished, Heated, Interior Access, Outside Entrance, Space For Rooms, Walkout Level, Windows
Main Level Bedrooms 1
Interior
Interior Features Attic, Attic/House Fan, Bar, Ceiling Fan(s), Combination Kitchen/Living, Dining Area, Family Room Off Kitchen, Floor Plan - Open, Formal/Separate Dining Room, Kitchen - Island, Primary Bath(s), Recessed Lighting, Soaking Tub, Upgraded Countertops, Walk-in Closet(s)
Hot Water Instant Hot Water, Natural Gas, Tankless
Heating Forced Air
Cooling Central A/C
Flooring Other
Fireplaces Number 2
Fireplaces Type Brick, Wood
Equipment Built-In Microwave, Cooktop, Dishwasher, Disposal, Dryer, ENERGY STAR Refrigerator, Instant Hot Water, Oven - Double, Oven - Wall, Stainless Steel Appliances, Washer, Water Heater - Tankless
Furnishings No
Fireplace Y
Appliance Built-In Microwave, Cooktop, Dishwasher, Disposal, Dryer, ENERGY STAR Refrigerator, Instant Hot Water, Oven - Double, Oven - Wall, Stainless Steel Appliances, Washer, Water Heater - Tankless
Heat Source Natural Gas
Laundry Main Floor
Exterior
Parking Features Garage - Front Entry
Garage Spaces 2.0
Water Access Y
Water Access Desc Canoe/Kayak,Private Access
View Panoramic, Pond, Trees/Woods
Roof Type Architectural Shingle
Accessibility None
Attached Garage 2
Total Parking Spaces 2
Garage Y
Building
Lot Description Front Yard, Pond
Story 2
Foundation Crawl Space
Sewer Public Sewer
Water Public
Architectural Style Contemporary
Level or Stories 2
Additional Building Above Grade, Below Grade
Structure Type Cathedral Ceilings,Dry Wall,Vaulted Ceilings
New Construction N
Schools
School District Wicomico County Public Schools
Others
Senior Community No
Tax ID 05-099803
Ownership Fee Simple
SqFt Source Assessor
Security Features Carbon Monoxide Detector(s),Smoke Detector
Acceptable Financing Cash, Conventional
Listing Terms Cash, Conventional
Financing Cash,Conventional
Special Listing Condition Standard
Read Less Info
Want to know what your home might be worth? Contact us for a FREE valuation!

Our team is ready to help you sell your home for the highest possible price ASAP

Bought with Holly Campbell • Coldwell Banker Realty
"My job is to find and attract mastery-based agents to the office, protect the culture, and make sure everyone is happy! "






