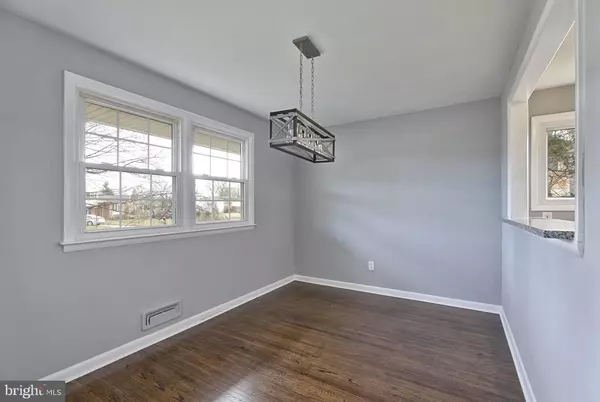$309,000
$309,000
For more information regarding the value of a property, please contact us for a free consultation.
3 Beds
3 Baths
1,896 SqFt
SOLD DATE : 01/22/2021
Key Details
Sold Price $309,000
Property Type Single Family Home
Sub Type Detached
Listing Status Sold
Purchase Type For Sale
Square Footage 1,896 sqft
Price per Sqft $162
Subdivision Kingston
MLS Listing ID NJCD408296
Sold Date 01/22/21
Style Split Level
Bedrooms 3
Full Baths 2
Half Baths 1
HOA Y/N N
Abv Grd Liv Area 1,896
Originating Board BRIGHT
Year Built 1962
Annual Tax Amount $7,581
Tax Year 2020
Lot Size 7,935 Sqft
Acres 0.18
Lot Dimensions 69.00 x 115.00
Property Description
MULTIPLE OFFERS RECEIVED BEST AND FINAL DUE BY 5 PM on December 15th. Excellent opportunity to own an updated home in the desirable neighborhood of Kingston Estates. Enter the living room accentuated with beautifully refinished hardwood flooring, vaulted ceiling, and recessed lighting. This home has an eat-in kitchen with a breakfast bar and new tiled floor. Plenty of cabinetry and brand new granite countertops throughout the kitchen. There are three bedrooms upstairs and two full baths, including a fully remodeled master bathroom. Downstairs is a very large family room with new carpeting, recessed lighting, and a half bath. Off the family room, there is a laundry room that could easily be converted into a home office space or fourth bedroom. This residence features a one-car garage with interior access and expanded room for storage. With its fenced backyard, this is a perfect place to call home! Very conveniently located to shopping that includes such desirable vendors as Whole Foods; Trader Joe's and an array of merchants at Cherry Hill Mall as well as easy access to Philadelphia and I-295. Award winning Cherry Hill School District and walking distance to the local elementary school! A must see... Schedule a tour today!
Location
State NJ
County Camden
Area Cherry Hill Twp (20409)
Zoning RES
Rooms
Basement Walkout Level, Fully Finished, Garage Access, Interior Access
Interior
Interior Features Attic, Bar, Carpet, Ceiling Fan(s), Recessed Lighting, Wood Floors
Hot Water Natural Gas
Cooling Central A/C
Flooring Carpet, Ceramic Tile, Hardwood
Equipment Built-In Microwave, Dishwasher, Oven/Range - Electric, Refrigerator
Furnishings No
Fireplace N
Window Features Bay/Bow
Appliance Built-In Microwave, Dishwasher, Oven/Range - Electric, Refrigerator
Heat Source Natural Gas
Exterior
Parking Features Inside Access
Garage Spaces 4.0
Water Access N
Accessibility 2+ Access Exits
Attached Garage 1
Total Parking Spaces 4
Garage Y
Building
Story 3
Sewer Public Sewer
Water Public
Architectural Style Split Level
Level or Stories 3
Additional Building Above Grade, Below Grade
New Construction N
Schools
School District Cherry Hill Township Public Schools
Others
Senior Community No
Tax ID 09-00341 12-00003
Ownership Fee Simple
SqFt Source Assessor
Acceptable Financing Cash, Conventional, FHA, VA
Horse Property N
Listing Terms Cash, Conventional, FHA, VA
Financing Cash,Conventional,FHA,VA
Special Listing Condition Standard
Read Less Info
Want to know what your home might be worth? Contact us for a FREE valuation!

Our team is ready to help you sell your home for the highest possible price ASAP

Bought with Suzanne B Lehman • BHHS Fox & Roach-Marlton
"My job is to find and attract mastery-based agents to the office, protect the culture, and make sure everyone is happy! "






