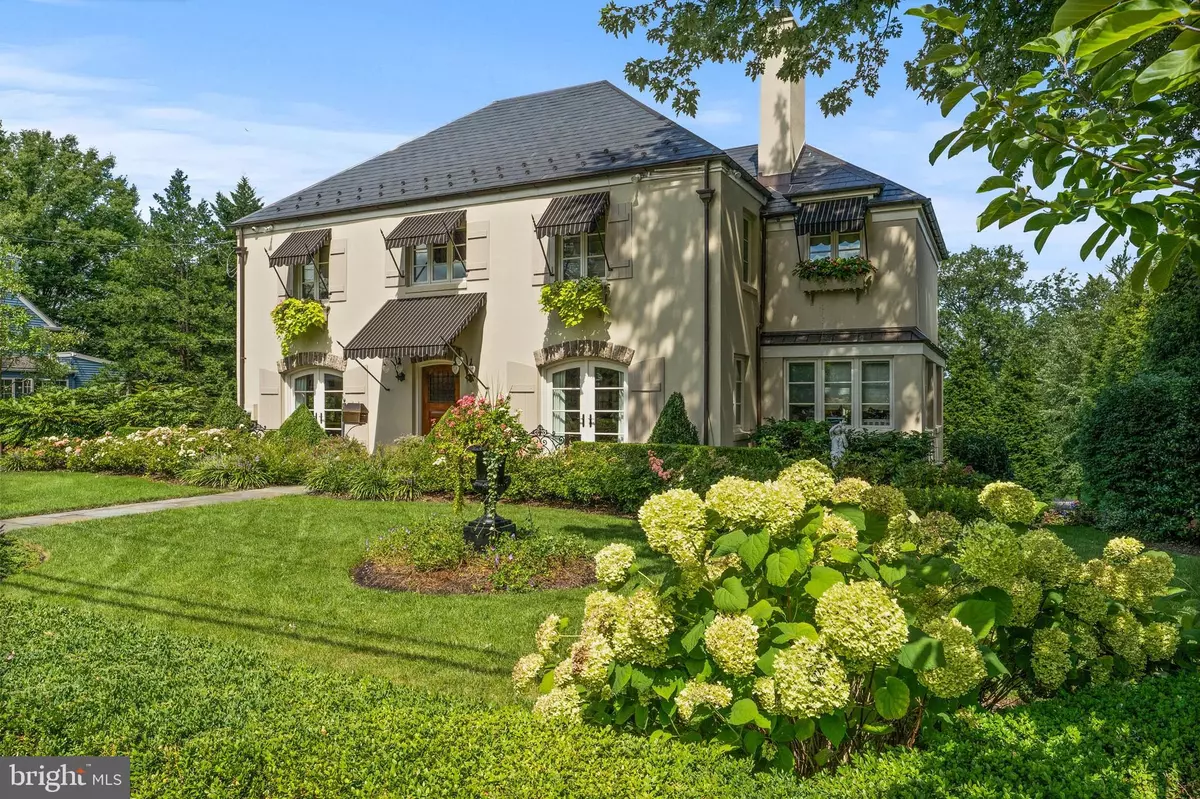$1,700,000
$1,825,000
6.8%For more information regarding the value of a property, please contact us for a free consultation.
4 Beds
4 Baths
4,800 SqFt
SOLD DATE : 04/01/2022
Key Details
Sold Price $1,700,000
Property Type Single Family Home
Sub Type Detached
Listing Status Sold
Purchase Type For Sale
Square Footage 4,800 sqft
Price per Sqft $354
Subdivision Gill Tract
MLS Listing ID NJCD2006890
Sold Date 04/01/22
Style Mediterranean,Villa,Colonial,Transitional
Bedrooms 4
Full Baths 2
Half Baths 2
HOA Y/N N
Abv Grd Liv Area 4,800
Originating Board BRIGHT
Year Built 1952
Annual Tax Amount $29,861
Tax Year 2021
Lot Dimensions 111.00 x 140.00
Property Description
Truly one of a kind! Prepare to be amazed by this stunning 3 story home in desirable Haddonfield, NJ. Just one block from Tavistock Country Club, this 4 bedroom, 4 bath house, with over 4,800 +sqft of living space, including the walk out basement, is meant to be shared with family and friends. The gourmet kitchen, designed by Joanne Hudson of Philadelphia, features dove white Downsview custom cabinetry with built-in Sub-Zero refrigerator, 6 burner Wolf gas cooktop and 2 ovens, Calcutta Marble counter tops, 2 kitchen islands with 2 dishwashers, an ice machine, a built-in microwave and, last but not least, a wine refrigerator. Stunning breakfast room area with amazing natural light from the vaulted high pitched glass ceiling. Large custom windows surround this open living space, which overlooks the manicured yard that belongs in the Tuscan countryside. The second floor is highlighted by a primary suite with a walk-in closet and a full bath with a radiant heated floor. Two more bedrooms with a full hall bath complete this floor. A short flight of stairs takes you to the spacious 3rd floor bedroom with a sitting area and a huge wrap around storage space. The lower level has a finished family room den that leads out through French doors to the veranda where you can view the stunning Italian garden. The outdoor space is perfect for entertaining with its built-in grill and enclosed kitchen as well as a hardwired Sonos sound system which is inside the home as well. This Mediterranean oasis is so truly amazing, you may never want to leave home! Finally, drive down your custom, pea gravel driveway to the 2-car garage. The home also has a new slate roof with copper flashing and custom-designed awnings . The pride of ownership and attention to detail evidenced in this home are second to none!
Location
State NJ
County Camden
Area Haddonfield Boro (20417)
Zoning RESIDENTIAL
Rooms
Other Rooms Living Room, Dining Room, Primary Bedroom, Bedroom 2, Bedroom 3, Bedroom 4, Kitchen, Family Room, Den, Foyer, Breakfast Room, Laundry, Other, Office, Storage Room, Utility Room, Bathroom 2, Primary Bathroom, Half Bath
Basement Fully Finished, Outside Entrance, Rear Entrance, Walkout Level, Windows
Interior
Interior Features Butlers Pantry, Cedar Closet(s), Crown Moldings, Kitchen - Gourmet, Kitchen - Island, Primary Bath(s), Recessed Lighting, Sprinkler System, Walk-in Closet(s), Wet/Dry Bar, Window Treatments, Wine Storage, Wood Floors
Hot Water Natural Gas
Heating Central, Forced Air
Cooling Zoned, Multi Units, Central A/C
Flooring Hardwood
Fireplaces Number 2
Equipment Built-In Microwave, Built-In Range, Cooktop, Dishwasher, Extra Refrigerator/Freezer, Icemaker, Indoor Grill, Oven - Double, Oven/Range - Gas, Range Hood, Six Burner Stove, Stainless Steel Appliances
Fireplace Y
Window Features Atrium,Casement,Sliding
Appliance Built-In Microwave, Built-In Range, Cooktop, Dishwasher, Extra Refrigerator/Freezer, Icemaker, Indoor Grill, Oven - Double, Oven/Range - Gas, Range Hood, Six Burner Stove, Stainless Steel Appliances
Heat Source Natural Gas
Exterior
Exterior Feature Patio(s), Terrace
Parking Features Garage - Side Entry, Garage Door Opener, Inside Access
Garage Spaces 2.0
Water Access N
Roof Type Slate
Accessibility None
Porch Patio(s), Terrace
Attached Garage 2
Total Parking Spaces 2
Garage Y
Building
Lot Description Landscaping, Private, Rear Yard, SideYard(s)
Story 4
Foundation Brick/Mortar
Sewer Public Sewer
Water Public
Architectural Style Mediterranean, Villa, Colonial, Transitional
Level or Stories 4
Additional Building Above Grade, Below Grade
New Construction N
Schools
Elementary Schools Central E.S.
Middle Schools Haddonfield
High Schools Haddonfield Memorial H.S.
School District Haddonfield Borough Public Schools
Others
Senior Community No
Tax ID 17-00064 24-00011
Ownership Fee Simple
SqFt Source Assessor
Security Features Security System,Exterior Cameras
Acceptable Financing Cash, Conventional, Negotiable
Listing Terms Cash, Conventional, Negotiable
Financing Cash,Conventional,Negotiable
Special Listing Condition Standard
Read Less Info
Want to know what your home might be worth? Contact us for a FREE valuation!

Our team is ready to help you sell your home for the highest possible price ASAP

Bought with Joann A Garvey • Joe Wiessner Realty LLC
"My job is to find and attract mastery-based agents to the office, protect the culture, and make sure everyone is happy! "






