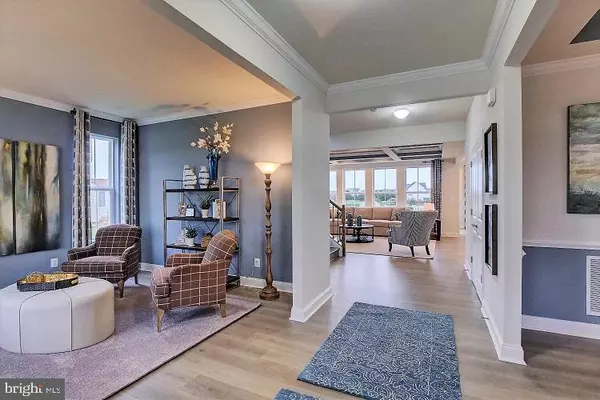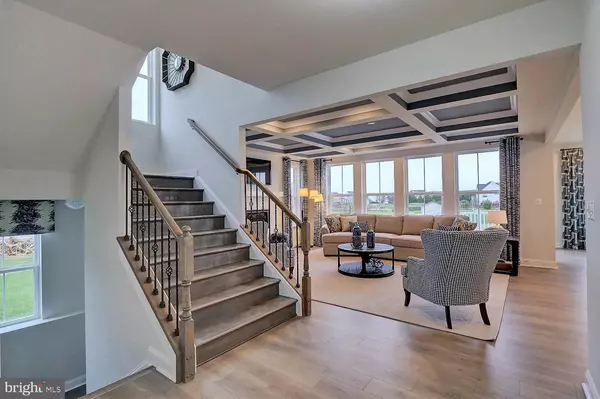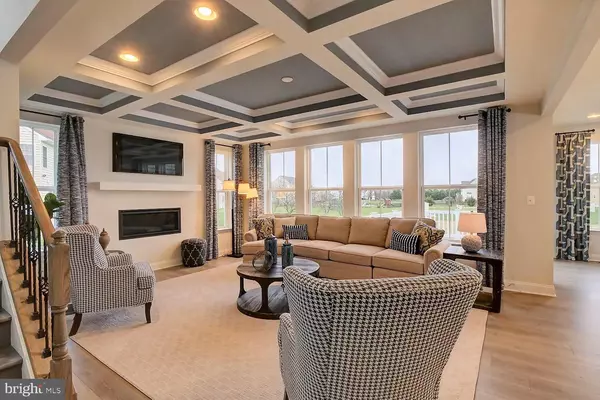$598,955
$592,205
1.1%For more information regarding the value of a property, please contact us for a free consultation.
5 Beds
4 Baths
3,451 SqFt
SOLD DATE : 10/28/2022
Key Details
Sold Price $598,955
Property Type Single Family Home
Sub Type Detached
Listing Status Sold
Purchase Type For Sale
Square Footage 3,451 sqft
Price per Sqft $173
Subdivision Hampton Hills
MLS Listing ID DEKT2012510
Sold Date 10/28/22
Style Colonial
Bedrooms 5
Full Baths 4
HOA Fees $10/ann
HOA Y/N Y
Abv Grd Liv Area 3,451
Originating Board BRIGHT
Year Built 2022
Tax Year 2022
Lot Size 0.500 Acres
Acres 0.5
Property Description
Quick delivery Linden Floor plan available in Hampton Hills. Projected completion is end of November 2022. Included features include: Elevation 3 with Stone water table and porch, Sod in front, sides and 25ft in rear, 9ft ceilings on first floor, Chair rail in dining room, crown molding in living room, foyer and dining room, LVP Flooring in Foyer, Kitchen, Eat-in Breakfast Area, Walk-in Pantry and Arrival Center, 12x12 tile floors on all bathroom floors plus 6x6 shower walls and tub surrounds, Owners bath will have 2x2 shower floor tile. Options: Owners Choice Room on first level, Full bath on first level, Buddy Bath on 2nd level with private bath for bedroom 2, Free standing tub in Owners Suite with large shower including Handheld 3 way transfer and Rainhead, Gourmet Kitchen with Stainless Steele appliances including: Double wall oven, Microwave, Side-by-side refrigerator and dishwasher, Gas cook top, Quartz countertops and upgraded white cabinets, Recessed lights in kitchen area, Farm Sink, Oak stairs with metal balusters, Gas fireplace in Great Room. Located in the Caesar Rodney School District, this home is within minutes of shopping, restaurants, Dover Air Force Base, a quick commute to the Delaware beaches and easy access to Rt. 13. This home is to be built and shows a floor plan available. Pictures are stock photos and not of actual home.
Location
State DE
County Kent
Area Caesar Rodney (30803)
Zoning RES
Rooms
Main Level Bedrooms 1
Interior
Hot Water Other
Heating Forced Air
Cooling Central A/C
Fireplaces Type Gas/Propane
Fireplace Y
Heat Source Natural Gas
Exterior
Parking Features Inside Access
Garage Spaces 2.0
Water Access N
Accessibility None
Attached Garage 2
Total Parking Spaces 2
Garage Y
Building
Story 2
Foundation Crawl Space
Sewer Gravity Sept Fld
Water Well
Architectural Style Colonial
Level or Stories 2
Additional Building Above Grade
New Construction Y
Schools
High Schools Caesar Rodney
School District Caesar Rodney
Others
Senior Community No
Tax ID NO TAX RECORD
Ownership Fee Simple
SqFt Source Estimated
Acceptable Financing Conventional, FHA, VA, Cash
Listing Terms Conventional, FHA, VA, Cash
Financing Conventional,FHA,VA,Cash
Special Listing Condition Standard
Read Less Info
Want to know what your home might be worth? Contact us for a FREE valuation!

Our team is ready to help you sell your home for the highest possible price ASAP

Bought with Janan Bergen • Keller Williams Realty Central-Delaware
"My job is to find and attract mastery-based agents to the office, protect the culture, and make sure everyone is happy! "






