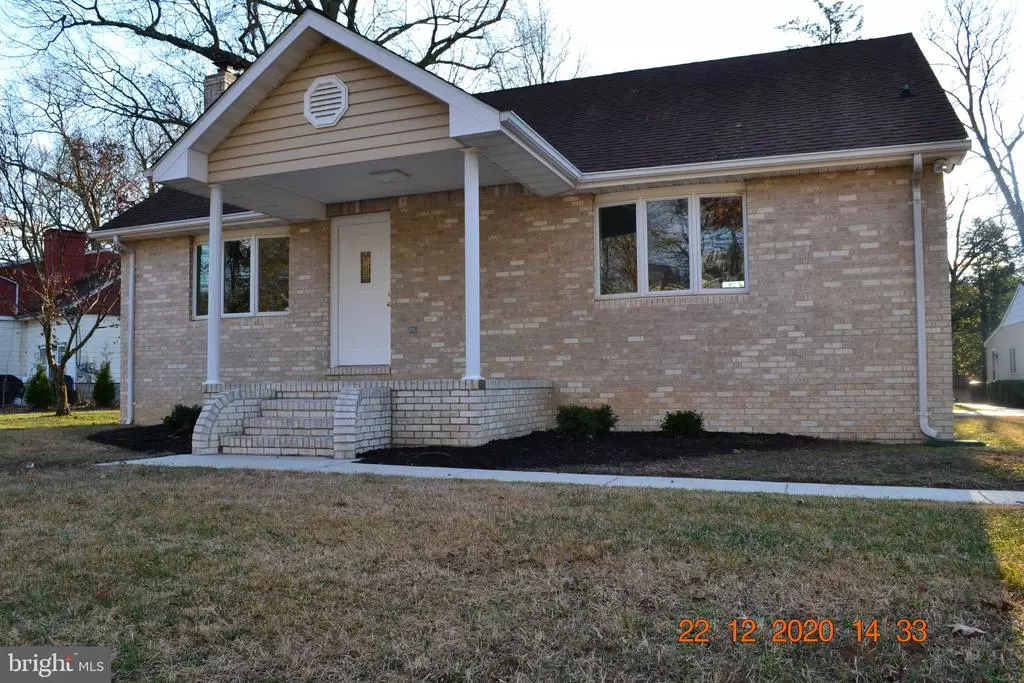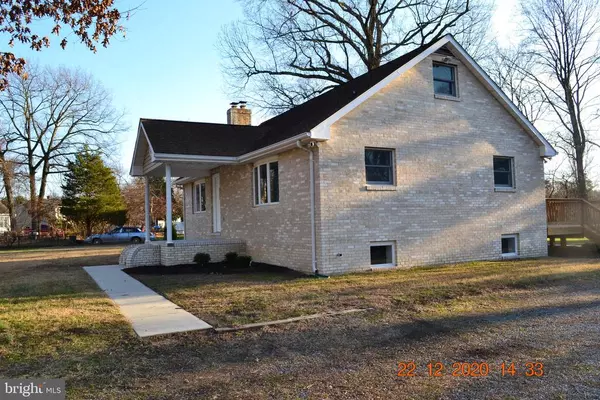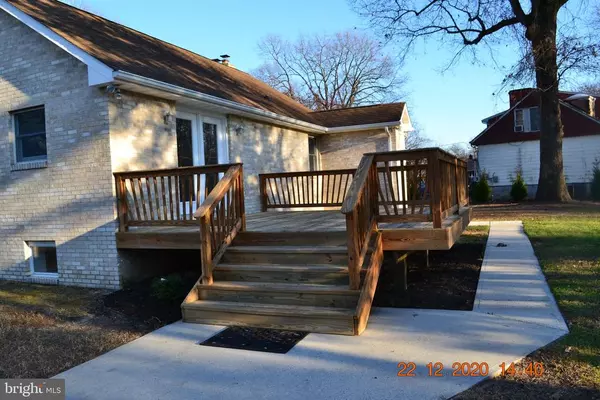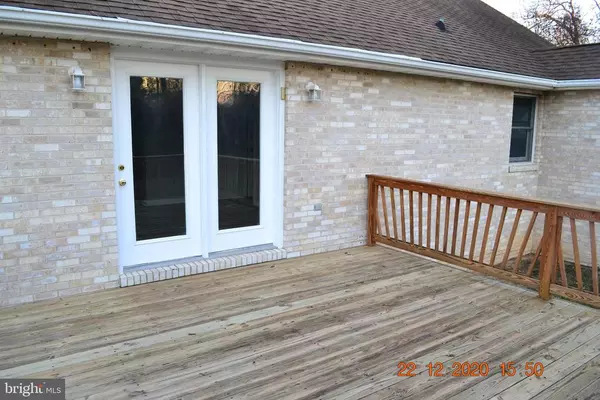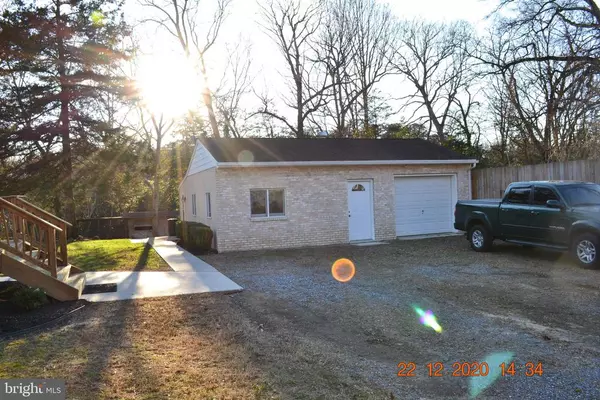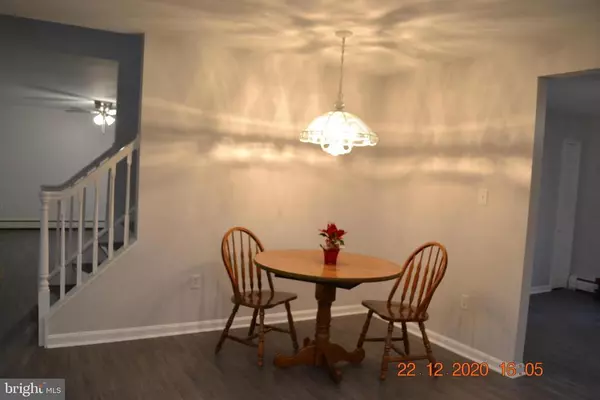$435,000
$439,900
1.1%For more information regarding the value of a property, please contact us for a free consultation.
3 Beds
2 Baths
2,753 SqFt
SOLD DATE : 01/22/2021
Key Details
Sold Price $435,000
Property Type Single Family Home
Sub Type Detached
Listing Status Sold
Purchase Type For Sale
Square Footage 2,753 sqft
Price per Sqft $158
Subdivision Green Haven
MLS Listing ID MDAA455666
Sold Date 01/22/21
Style Cape Cod
Bedrooms 3
Full Baths 2
HOA Y/N N
Abv Grd Liv Area 1,453
Originating Board BRIGHT
Year Built 1997
Annual Tax Amount $4,767
Tax Year 2020
Lot Size 0.955 Acres
Acres 0.96
Property Description
CAPTIVATING CAPE! Absolutely no expense spared on this complete update, You will see from the time you arrive at this wonderful property that your search has finally ended, If you were looking for a bit of privacy as well almost 1 full acre of open yard that backs to a stream and woods you are home! Plenty room to park your cars, RV, Boats, Campers / Fifth wheel, Your guest/ In-Law's could stay in the detached cottage which boost 1 bed/1 bath, Kitchen and living room all of which has been completely updated, Main house offers 3 Bedrooms, 2 Full baths and Open Floor plan throughout the main level, A s well a Stunning Kitchen, The Lower level also consist of an in-law apartment with its own Kitchen/ Dinette/ Multiple bonus rooms/ Living room and laundry area, Just Down the road a bit you can go feed the ducks and geese and maybe throw out rod & Reel for a fish or 2 at the community wharf, Close to Baltimore, Washington, Annapolis, BWI , Fort Meade.
Location
State MD
County Anne Arundel
Zoning R5
Rooms
Other Rooms Living Room, Dining Room, Bedroom 2, Kitchen, Family Room, Bedroom 1, Utility Room, Bathroom 1, Bonus Room
Basement Full, Improved, Heated, Interior Access, Outside Entrance, Partially Finished, Rear Entrance, Shelving, Space For Rooms, Walkout Stairs, Workshop, Other
Main Level Bedrooms 1
Interior
Interior Features 2nd Kitchen, Breakfast Area, Ceiling Fan(s), Combination Dining/Living, Dining Area, Efficiency, Entry Level Bedroom, Family Room Off Kitchen, Floor Plan - Open, Kitchen - Eat-In, Kitchen - Efficiency, Kitchen - Table Space, Kitchenette, Pantry, Recessed Lighting, Stall Shower, Tub Shower, Upgraded Countertops, Window Treatments, Other
Hot Water Electric
Heating Baseboard - Hot Water, Heat Pump(s)
Cooling Ceiling Fan(s), Central A/C
Equipment Built-In Microwave, Dishwasher, Disposal, Microwave, Refrigerator, Stainless Steel Appliances, Stove, Water Heater
Appliance Built-In Microwave, Dishwasher, Disposal, Microwave, Refrigerator, Stainless Steel Appliances, Stove, Water Heater
Heat Source Oil, Electric
Laundry Lower Floor
Exterior
Exterior Feature Deck(s), Porch(es)
Garage Additional Storage Area, Garage - Front Entry, Inside Access, Oversized, Other
Garage Spaces 11.0
Fence Chain Link, Partially
Utilities Available Cable TV Available, Phone Available
Water Access N
View Creek/Stream, Trees/Woods
Roof Type Asphalt
Street Surface Black Top
Accessibility None
Porch Deck(s), Porch(es)
Road Frontage City/County
Total Parking Spaces 11
Garage Y
Building
Lot Description Backs to Trees, Front Yard, Partly Wooded, Private, Rear Yard, Road Frontage, SideYard(s), Stream/Creek, Trees/Wooded
Story 3
Sewer Public Sewer
Water Public
Architectural Style Cape Cod
Level or Stories 3
Additional Building Above Grade, Below Grade
Structure Type Dry Wall
New Construction N
Schools
Elementary Schools Call School Board
Middle Schools Call School Board
High Schools Call School Board
School District Anne Arundel County Public Schools
Others
Senior Community No
Tax ID 020338802366800
Ownership Fee Simple
SqFt Source Assessor
Acceptable Financing Cash, Conventional, FHA, VA
Horse Property N
Listing Terms Cash, Conventional, FHA, VA
Financing Cash,Conventional,FHA,VA
Special Listing Condition Standard
Read Less Info
Want to know what your home might be worth? Contact us for a FREE valuation!

Our team is ready to help you sell your home for the highest possible price ASAP

Bought with Missy A Aldave • Northrop Realty

"My job is to find and attract mastery-based agents to the office, protect the culture, and make sure everyone is happy! "

