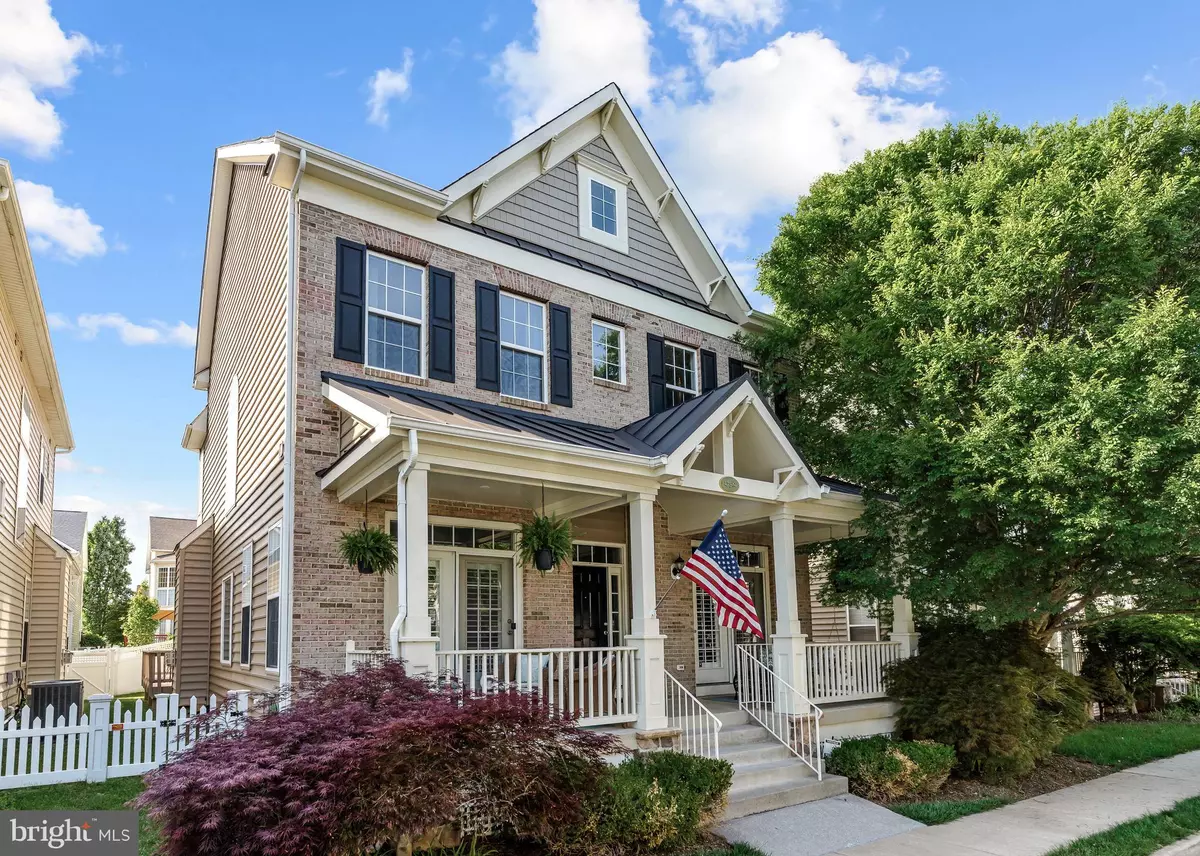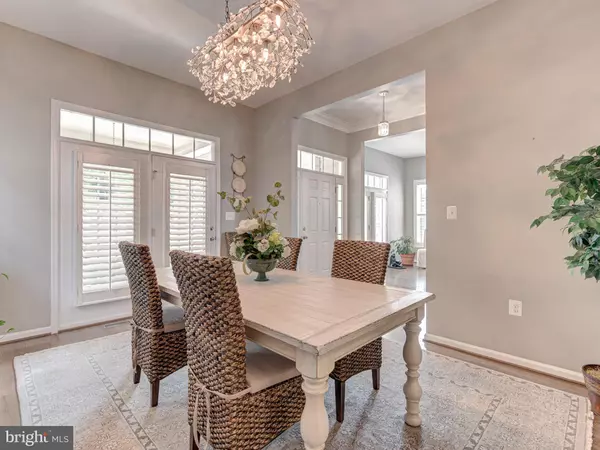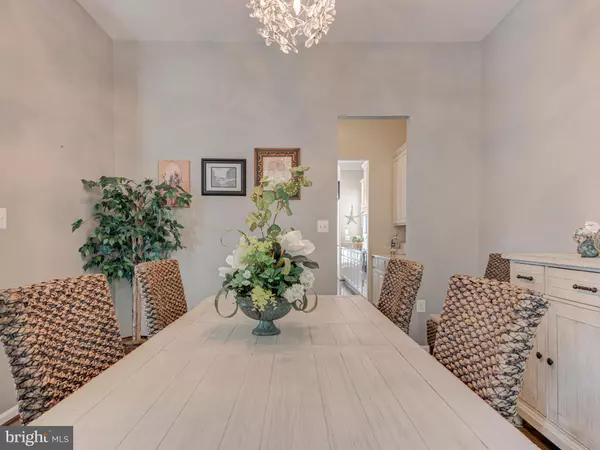$740,990
$749,000
1.1%For more information regarding the value of a property, please contact us for a free consultation.
4 Beds
4 Baths
4,201 SqFt
SOLD DATE : 10/18/2022
Key Details
Sold Price $740,990
Property Type Single Family Home
Sub Type Detached
Listing Status Sold
Purchase Type For Sale
Square Footage 4,201 sqft
Price per Sqft $176
Subdivision Lake Point Round Hill
MLS Listing ID VALO2028628
Sold Date 10/18/22
Style Colonial
Bedrooms 4
Full Baths 3
Half Baths 1
HOA Fees $125/mo
HOA Y/N Y
Abv Grd Liv Area 2,771
Originating Board BRIGHT
Year Built 2005
Annual Tax Amount $4,924
Tax Year 2022
Lot Size 5,227 Sqft
Acres 0.12
Property Description
Like New but Better!!! This home offers updates and special features that other homes in this neighborhood do not, making it ONE OF A KIND! Large covered front porch, 2 decks, and a private patio are ready for your outdoor enjoyment. Open Floor Plan with crown molding, beautiful wood floors, and plantation shutters throughout the main level include a Formal Living Room and Dining Room with French Doors leading to the front porch. Dining Room with eloquent Crystal Chandelier and a Butlers Pantry for formal China. The Butlers Pantry and Kitchen are outfitted with Custom Cabinetry, beautiful Granite, under-cabinet lighting, and glass Backsplash. This homes Top-of-the-Line kitchen is at the heart of the home and boasts an oversized island and custom pendant lights. It adjoins the two-story Open Family Room creating the Great Room, perfect for entertaining and complete with fireplace and more French doors leading to the two decks.
The upper level Master Suite was redesigned to accommodate a double-entry extra-large walk-in closet accessible from both the master bathroom and bedroom. The Luxury Master Bath with frosted glass French doors has a free-standing soaking tub & hand shower, wainscoting, large custom 6 x 4 shower with seat, ceramic floors, and a double vanity with granite, upgraded cabinets, matching mirrors, and modern lighting. 3 additional bedrooms, a full bath with custom cabinetry and granite countertop, large laundry room with tile floor, new carpeting, and crown-molding complete the upper level.
The finished lower level is huge with a rec room, 2nd Kitchen, laundry, full bath, plus two more rooms with large closets that are perfect for use as additional bedrooms, office, movie room, or exercise room. The all-new full kitchen has granite counters, cooktop with decorator hood, oven, refrigerator, custom cabinetry, and Italian marble. A separate entrance to the lower level leads to a private patio. High ceilings, upgraded carpeting, and recessed lighting complete this fantastic level.
Enjoy small-town living and beautiful Mountain Views in rural Round Hill. Close to many wineries, breweries, restaurants, shopping, and schools, Lake Point is one of a handful of neighborhoods with lake access and gorgeous lake views. Franklin Park, with a public pool, recreational fields, disc golf, and arts center is just a mile away. Take a short walk to the trail and enjoy a comforting stroll or a brisk run. PLEASE Note: Resurfacing streets from 8/19-8/23 from 7AM to 6PM No parking where noted Thank you.
Location
State VA
County Loudoun
Zoning PDH3
Direction Southeast
Rooms
Other Rooms Living Room, Dining Room, Primary Bedroom, Bedroom 2, Bedroom 3, Kitchen, Family Room, Foyer, Breakfast Room, Bedroom 1, Laundry, Other, Office, Recreation Room, Bathroom 1, Bathroom 2, Primary Bathroom, Half Bath
Basement Daylight, Full, Fully Finished, Heated, Improved, Interior Access, Outside Entrance, Poured Concrete, Shelving, Sump Pump, Walkout Level, Windows
Interior
Interior Features 2nd Kitchen, Attic/House Fan, Bar, Breakfast Area, Built-Ins, Butlers Pantry, Carpet, Crown Moldings, Dining Area, Family Room Off Kitchen, Floor Plan - Open, Formal/Separate Dining Room, Kitchen - Gourmet, Kitchen - Island, Kitchen - Table Space, Primary Bath(s), Recessed Lighting, Soaking Tub, Stall Shower, Store/Office, Tub Shower, Upgraded Countertops, Wainscotting, Walk-in Closet(s), Water Treat System, Wet/Dry Bar, Wood Floors
Hot Water 60+ Gallon Tank, Electric
Heating Heat Pump(s)
Cooling Attic Fan, Central A/C, Heat Pump(s), Multi Units, Programmable Thermostat, Whole House Fan, Zoned
Flooring Hardwood, Marble, Tile/Brick
Fireplaces Number 1
Fireplaces Type Fireplace - Glass Doors, Gas/Propane, Mantel(s), Marble, Wood
Equipment Built-In Microwave, Built-In Range, Cooktop, Dishwasher, Disposal, Dryer - Electric, Dryer - Front Loading, ENERGY STAR Clothes Washer, ENERGY STAR Dishwasher, Exhaust Fan, Extra Refrigerator/Freezer, Icemaker, Oven - Self Cleaning, Oven - Wall, Oven - Single, Range Hood, Refrigerator, Stainless Steel Appliances, Washer, Water Conditioner - Owned, Water Dispenser, Water Heater
Fireplace Y
Window Features Casement,Low-E,Palladian,Screens,Transom,Vinyl Clad
Appliance Built-In Microwave, Built-In Range, Cooktop, Dishwasher, Disposal, Dryer - Electric, Dryer - Front Loading, ENERGY STAR Clothes Washer, ENERGY STAR Dishwasher, Exhaust Fan, Extra Refrigerator/Freezer, Icemaker, Oven - Self Cleaning, Oven - Wall, Oven - Single, Range Hood, Refrigerator, Stainless Steel Appliances, Washer, Water Conditioner - Owned, Water Dispenser, Water Heater
Heat Source Electric
Laundry Basement, Upper Floor, Lower Floor
Exterior
Exterior Feature Balcony, Deck(s), Porch(es), Roof
Parking Features Garage - Rear Entry, Garage Door Opener, Inside Access, Oversized
Garage Spaces 2.0
Fence Fully, Rear, Vinyl
Utilities Available Cable TV, Phone Connected, Phone, Natural Gas Available
Water Access Y
Water Access Desc Boat - Electric Motor Only,Canoe/Kayak,Fishing Allowed,No Personal Watercraft (PWC),Private Access,Public Access
View Park/Greenbelt, Street
Roof Type Architectural Shingle
Street Surface Paved,Alley
Accessibility 2+ Access Exits, 36\"+ wide Halls
Porch Balcony, Deck(s), Porch(es), Roof
Road Frontage City/County
Attached Garage 2
Total Parking Spaces 2
Garage Y
Building
Lot Description Front Yard, Landscaping, Level, SideYard(s), Trees/Wooded
Story 3
Foundation Block
Sewer Public Sewer
Water Public, Conditioner
Architectural Style Colonial
Level or Stories 3
Additional Building Above Grade, Below Grade
Structure Type 2 Story Ceilings,9'+ Ceilings,Dry Wall
New Construction N
Schools
School District Loudoun County Public Schools
Others
Senior Community No
Tax ID 555175667000
Ownership Fee Simple
SqFt Source Assessor
Horse Property N
Special Listing Condition Standard
Read Less Info
Want to know what your home might be worth? Contact us for a FREE valuation!

Our team is ready to help you sell your home for the highest possible price ASAP

Bought with Alexis Roberto Cuadros • Pearson Smith Realty, LLC
"My job is to find and attract mastery-based agents to the office, protect the culture, and make sure everyone is happy! "






