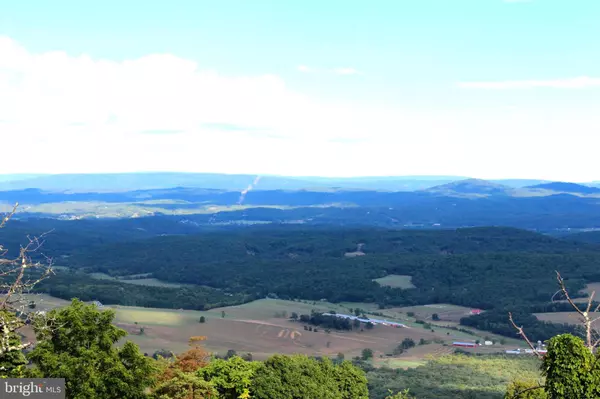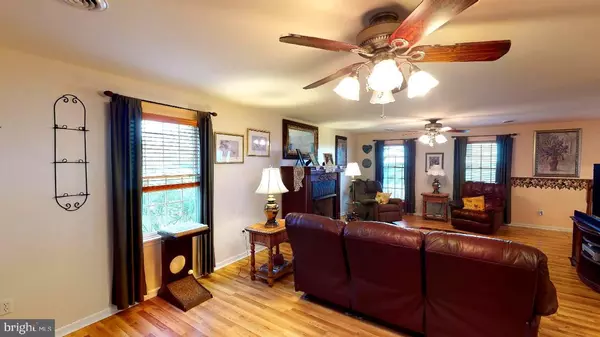$375,000
$375,000
For more information regarding the value of a property, please contact us for a free consultation.
4 Beds
3 Baths
2,156 SqFt
SOLD DATE : 10/20/2022
Key Details
Sold Price $375,000
Property Type Single Family Home
Sub Type Detached
Listing Status Sold
Purchase Type For Sale
Square Footage 2,156 sqft
Price per Sqft $173
Subdivision Waxler Road
MLS Listing ID WVMI2001084
Sold Date 10/20/22
Style Cape Cod
Bedrooms 4
Full Baths 3
HOA Y/N N
Abv Grd Liv Area 2,156
Originating Board BRIGHT
Year Built 2005
Annual Tax Amount $1,723
Tax Year 2022
Lot Size 1.090 Acres
Acres 1.09
Property Description
Beautifully maintained 4 bedroom 3 full bath home on over an acre with spectacular mountain views conveniently located to Northrup Grumman, IBM, UPMC, Potomac Valley Hospital and other employers and all shopping and amenities. You will love the layout of this spacious home. The main level features an open floor plan with gas fireplace in the living room and a large kitchen with quartz counters with breakfast bar into the dining area. Off the dining room is the huge sunroom for added space for entertaining and relaxing.
The main level bedroom has en-suite full bath with shower and a double closet. The laundry is located off the kitchen. No running to the basement to switch the loads! The upstairs has 3 bedrooms and 2 full baths including a second suite with attached bath with soaking tub and separate shower and walk-in closet. For added space and storage there is the bonus room above the garage and the full unfinished basement. Let your imagination run wild! New roof in 2018, zoned HVAC (one system for upstairs and one for downstairs)new carpet in the large bedroom upstairs, hallway and stairs in 2018. New laminate flooring in living/dining area in 2018. So many nice features to this home!! Check out the 3D Tour!
Location
State WV
County Mineral
Zoning 101
Rooms
Other Rooms Living Room, Dining Room, Primary Bedroom, Bedroom 2, Bedroom 3, Bedroom 4, Kitchen, Basement, Sun/Florida Room, Laundry, Bathroom 2, Bathroom 3, Bonus Room, Primary Bathroom
Basement Connecting Stairway, Full, Interior Access
Main Level Bedrooms 1
Interior
Interior Features Carpet, Ceiling Fan(s), Combination Dining/Living, Entry Level Bedroom, Primary Bath(s), Stall Shower, Tub Shower, Walk-in Closet(s), Soaking Tub, Pantry
Hot Water Electric
Heating Heat Pump(s)
Cooling Central A/C
Fireplaces Number 1
Fireplaces Type Gas/Propane
Equipment Dishwasher, Dryer, Oven/Range - Electric, Washer, Refrigerator, Built-In Microwave
Fireplace Y
Appliance Dishwasher, Dryer, Oven/Range - Electric, Washer, Refrigerator, Built-In Microwave
Heat Source Electric
Laundry Main Floor
Exterior
Exterior Feature Patio(s), Porch(es), Roof
Parking Features Garage - Side Entry, Garage Door Opener, Inside Access
Garage Spaces 6.0
Water Access N
View Scenic Vista, Mountain
Roof Type Shingle
Accessibility None
Porch Patio(s), Porch(es), Roof
Road Frontage City/County
Attached Garage 2
Total Parking Spaces 6
Garage Y
Building
Lot Description Backs to Trees, Landscaping, Partly Wooded, Unrestricted
Story 3
Foundation Block
Sewer On Site Septic
Water Public
Architectural Style Cape Cod
Level or Stories 3
Additional Building Above Grade, Below Grade
New Construction N
Schools
Middle Schools Frankfort
High Schools Frankfort
School District Mineral County Schools
Others
Senior Community No
Tax ID 04 22000600000000
Ownership Fee Simple
SqFt Source Estimated
Acceptable Financing Cash, Conventional, FHA, USDA, VA
Listing Terms Cash, Conventional, FHA, USDA, VA
Financing Cash,Conventional,FHA,USDA,VA
Special Listing Condition Standard
Read Less Info
Want to know what your home might be worth? Contact us for a FREE valuation!

Our team is ready to help you sell your home for the highest possible price ASAP

Bought with Frank N Willetts • Long & Foster Real Estate, Inc.
"My job is to find and attract mastery-based agents to the office, protect the culture, and make sure everyone is happy! "






