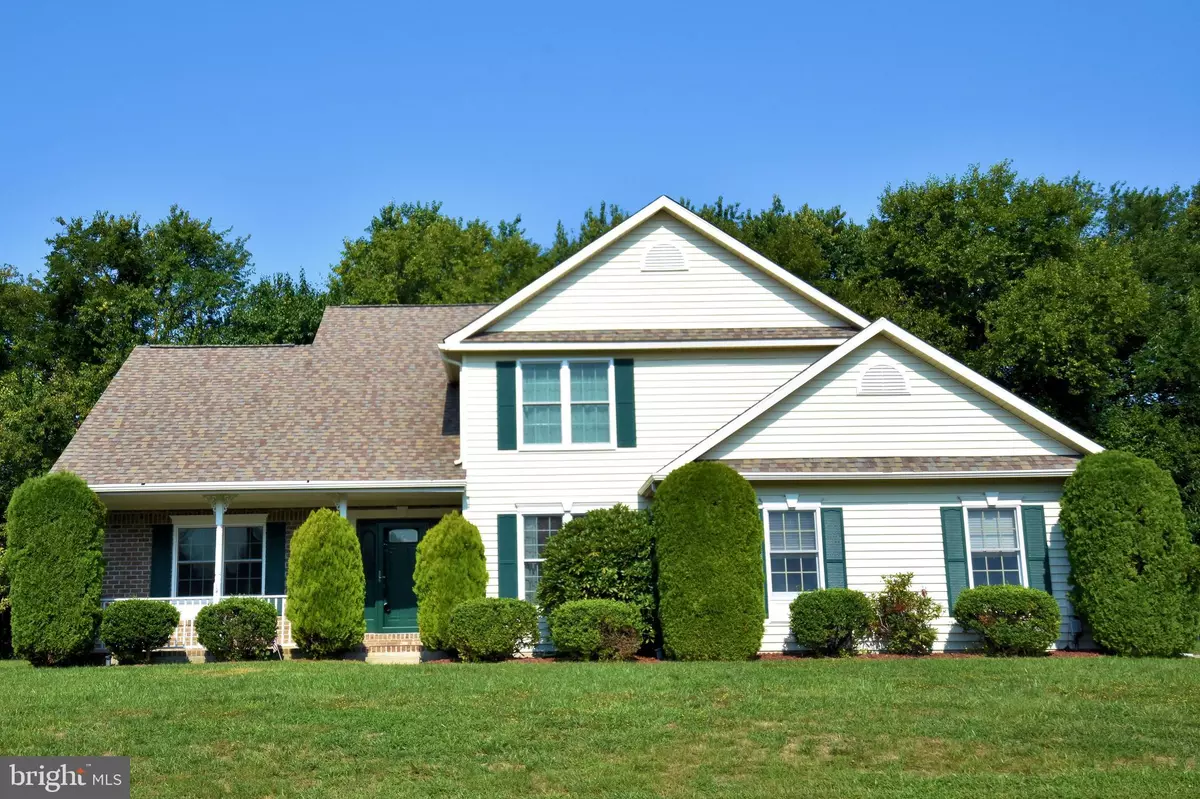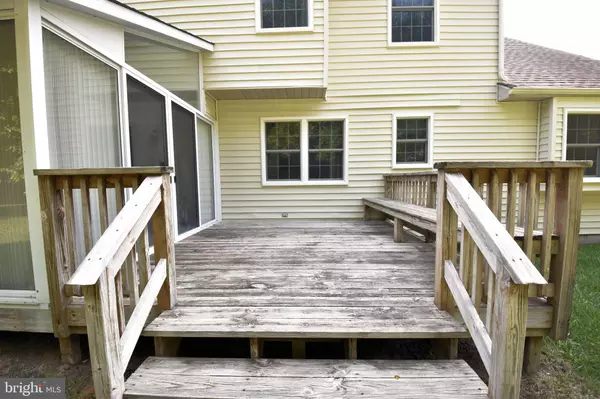$368,000
$375,000
1.9%For more information regarding the value of a property, please contact us for a free consultation.
3 Beds
3 Baths
2,527 SqFt
SOLD DATE : 11/21/2022
Key Details
Sold Price $368,000
Property Type Single Family Home
Sub Type Detached
Listing Status Sold
Purchase Type For Sale
Square Footage 2,527 sqft
Price per Sqft $145
Subdivision Eagles Nest
MLS Listing ID DEKT2014216
Sold Date 11/21/22
Style Contemporary
Bedrooms 3
Full Baths 2
Half Baths 1
HOA Fees $2/ann
HOA Y/N Y
Abv Grd Liv Area 2,527
Originating Board BRIGHT
Year Built 1993
Annual Tax Amount $1,594
Tax Year 2022
Lot Size 0.330 Acres
Acres 0.33
Lot Dimensions 99.00 x 145.00
Property Description
Spacious 3BR/2.5BA open concept floorplan available in Eagle's Nest. This move-in condition home has been owned by just one family and features over 2500 square feet of living space situated on a 1/3 acre lot that backs to the woods. The foyer features hardwood flooring, cathedral ceilings, 2 large closets, and a dramatic turned staircase. The cathedral ceilings continue in the open concept formal living and dining rooms which were freshly painted and are flooded with natural light from numerous large windows. The kitchen includes all appliances, a large pantry closet, plenty of counter space, and room for a large table in the breakfast nook which overlooks the family room. A stately wood-burning fireplace is the highlight of the family room along with sliding doors that access the adjacent sunroom. The main level also includes a large office which could be converted to a fourth bedroom, the laundry room, and an updated powder room. Enjoy spending time outdoors on the covered front porch, the rear deck with built-in seating, or the 3-season sunroom which was added by Patio Enclosures in 1994. The sunroom has 2 large skylights and multiple sliding doors which will allow the breeze to flow from any direction. A quaint tree house is an unexpected surprise tucked away in the trees near the back property line. The owner's suite is truly a retreat that spans the rear of the home on the second floor. The bedroom is 13x16 with vaulted ceilings, a walk-in closet, and a private updated bath with garden tub and shower stall. The owner's suite also includes a separate 10x13 sitting room which could be used for a home gym, crafting space, or a private office/den. 2 other bedrooms share access to a full hall bath on the second floor. The new owners will receive extensive documentation that details numerous big ticket upgrades that have performed within the last several years. Horizon Services installed a new premium Lennox natural gas heater and central air system in 2020. In 2018, Andersen Renewal installed a new front door and rear sliding door in the family room. New windows, various bathroom upgrades, a new sump pump, and new garage doors with Chamberlain openers were all completed in 2015. A new roof with architectural shingles, rain gutters, rain gutter screens, and downspouts was installed by P.J. Fitzpatrick in 2013. Crawl space was professionally inspected by Dry Zone in 2021 and found to be clean and dry with no concerns. This home is located in the Caesar Rodney School District, just 5 minutes from DAFB with quick access to Routes 1, 13, and the Delaware Beaches.
Location
State DE
County Kent
Area Caesar Rodney (30803)
Zoning RS1
Rooms
Other Rooms Living Room, Dining Room, Sitting Room, Bedroom 2, Bedroom 3, Kitchen, Family Room, Bedroom 1, Sun/Florida Room, Office
Interior
Hot Water Natural Gas
Heating Forced Air
Cooling Central A/C, Ceiling Fan(s)
Flooring Carpet, Vinyl, Wood
Fireplaces Number 1
Fireplaces Type Brick, Fireplace - Glass Doors, Mantel(s)
Fireplace Y
Heat Source Natural Gas
Laundry Main Floor
Exterior
Parking Features Garage - Side Entry, Garage Door Opener, Inside Access
Garage Spaces 6.0
Water Access N
Roof Type Architectural Shingle
Accessibility None
Attached Garage 2
Total Parking Spaces 6
Garage Y
Building
Lot Description Backs to Trees, Cul-de-sac, Landscaping
Story 2
Foundation Crawl Space
Sewer Public Sewer
Water Public
Architectural Style Contemporary
Level or Stories 2
Additional Building Above Grade, Below Grade
Structure Type Dry Wall
New Construction N
Schools
High Schools Caesar Rodney
School District Caesar Rodney
Others
Senior Community No
Tax ID NM-00-09420-03-4100-000
Ownership Fee Simple
SqFt Source Assessor
Acceptable Financing Cash, Conventional, FHA, VA, USDA
Listing Terms Cash, Conventional, FHA, VA, USDA
Financing Cash,Conventional,FHA,VA,USDA
Special Listing Condition Standard
Read Less Info
Want to know what your home might be worth? Contact us for a FREE valuation!

Our team is ready to help you sell your home for the highest possible price ASAP

Bought with Irma R Rodriguez • BHHS Fox & Roach-Christiana
"My job is to find and attract mastery-based agents to the office, protect the culture, and make sure everyone is happy! "






