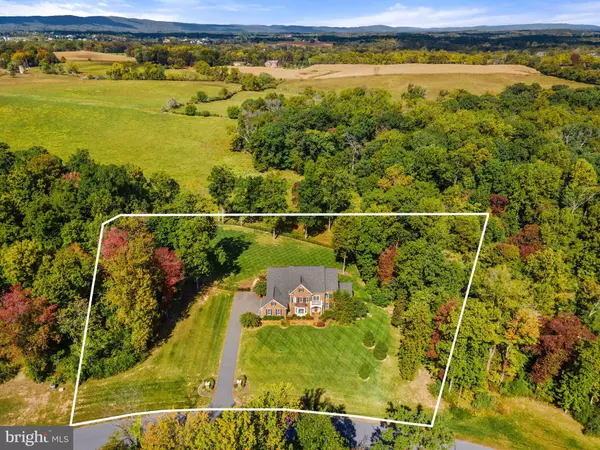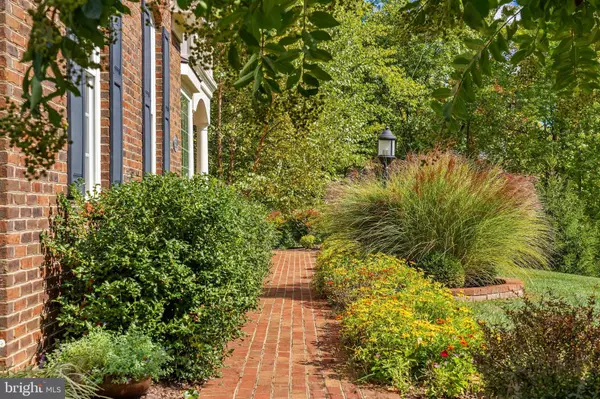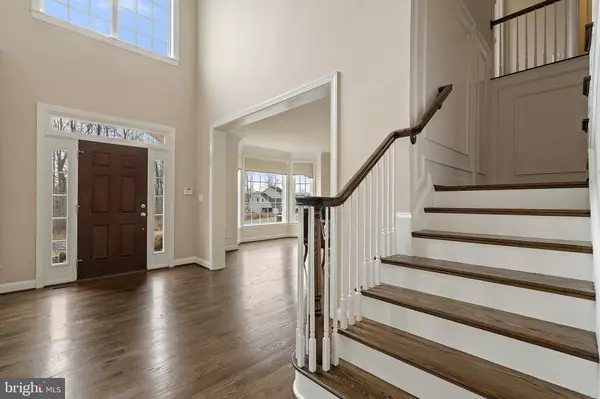$1,225,000
$1,225,000
For more information regarding the value of a property, please contact us for a free consultation.
5 Beds
5 Baths
7,190 SqFt
SOLD DATE : 02/05/2021
Key Details
Sold Price $1,225,000
Property Type Single Family Home
Sub Type Detached
Listing Status Sold
Purchase Type For Sale
Square Footage 7,190 sqft
Price per Sqft $170
Subdivision None Available
MLS Listing ID VALO427814
Sold Date 02/05/21
Style Colonial
Bedrooms 5
Full Baths 4
Half Baths 1
HOA Fees $66/qua
HOA Y/N Y
Abv Grd Liv Area 4,940
Originating Board BRIGHT
Year Built 2014
Annual Tax Amount $10,135
Tax Year 2020
Lot Size 3.020 Acres
Acres 3.02
Property Description
Owner Enhanced former model with fresh paint, new carpet and refinished oak hardwood floors (2020-2021) this expansive home on a beautiful 3 acre lot with stately columns at the entrance, a fenced rear yard that backs to a scenic farm field and fronts to a woodland view. 4 Bedrooms up, ensuite and pass through bathroom with a beautiful Master Bedroom Suite with tray ceiling, deep walk in closets, quiet and views. Dedicated Home Office with Comcast high speed internet available as well as private space for schooling or quiet all complimented by an exquisite sunny conservatory space. The family room has master crafted floor to ceiling Cherry Bookcases and stone fireplace surround and beautiful architectural coffered ceiling. Chefs kitchen with enlarged Island and Breakfast Bar, Gas cooktop with grill, double wall ovens and adjacent pantry, and mudroom and closet of the 3 car garage. Separate Dining Room and Living room with wainscoting, shadowboxes and triple crown molding. Superb flow on main level to screened in porch with composite decking off the kitchen and family room and fully finished basement with bedroom, full bath, bar, gym, storage, walks out to a stone patio, built in grill, hot tub and ornamental iron rear fence to contain pets or kids. Garage also offers a tiled doggie shower. Established and Mature landscaping. Convenient to Route 7 and 9 and Dulles. Close proximity to many Western Loudoun's farmers markets, wineries and breweries.
Location
State VA
County Loudoun
Zoning 03
Direction West
Rooms
Other Rooms Bedroom 1
Basement Full, Fully Finished, Outside Entrance, Side Entrance
Interior
Interior Features Breakfast Area, Built-Ins, Butlers Pantry, Carpet, Chair Railings, Combination Kitchen/Living, Crown Moldings, Dining Area, Floor Plan - Open, Formal/Separate Dining Room, Kitchen - Gourmet, Kitchen - Island, Pantry, Recessed Lighting, Stall Shower, Upgraded Countertops, Wainscotting, Walk-in Closet(s), Water Treat System, Window Treatments, Wood Floors
Hot Water Electric
Cooling Central A/C
Flooring Hardwood, Carpet
Fireplaces Number 1
Fireplaces Type Gas/Propane
Equipment Built-In Microwave, Cooktop, Dishwasher, Dryer, Exhaust Fan, Extra Refrigerator/Freezer, Icemaker, Oven - Double, Oven - Wall
Furnishings No
Fireplace Y
Appliance Built-In Microwave, Cooktop, Dishwasher, Dryer, Exhaust Fan, Extra Refrigerator/Freezer, Icemaker, Oven - Double, Oven - Wall
Heat Source Propane - Leased
Laundry Upper Floor
Exterior
Exterior Feature Deck(s), Patio(s), Porch(es), Screened
Parking Features Garage - Side Entry, Garage Door Opener
Garage Spaces 3.0
Fence Partially, Other, Decorative
Utilities Available Propane, Electric Available, Water Available
Water Access N
View Garden/Lawn, Pasture, Trees/Woods
Roof Type Architectural Shingle
Street Surface Paved
Accessibility None
Porch Deck(s), Patio(s), Porch(es), Screened
Attached Garage 3
Total Parking Spaces 3
Garage Y
Building
Lot Description Landscaping, No Thru Street, Private, Rear Yard, Cul-de-sac, Front Yard
Story 3
Sewer Septic = # of BR
Water Well
Architectural Style Colonial
Level or Stories 3
Additional Building Above Grade, Below Grade
Structure Type High,2 Story Ceilings,Tray Ceilings
New Construction N
Schools
Middle Schools Harmony
High Schools Woodgrove
School District Loudoun County Public Schools
Others
HOA Fee Include Trash,Snow Removal
Senior Community No
Tax ID 378283408000
Ownership Fee Simple
SqFt Source Assessor
Horse Property N
Special Listing Condition Standard
Read Less Info
Want to know what your home might be worth? Contact us for a FREE valuation!

Our team is ready to help you sell your home for the highest possible price ASAP

Bought with Jennifer Shah • Keller Williams Realty
"My job is to find and attract mastery-based agents to the office, protect the culture, and make sure everyone is happy! "






