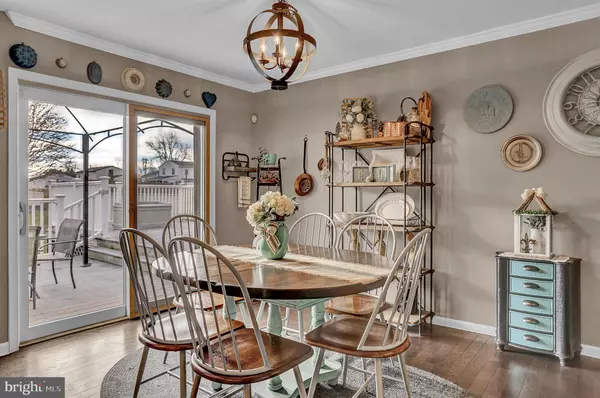$320,000
$320,000
For more information regarding the value of a property, please contact us for a free consultation.
4 Beds
4 Baths
2,581 SqFt
SOLD DATE : 03/12/2021
Key Details
Sold Price $320,000
Property Type Single Family Home
Sub Type Detached
Listing Status Sold
Purchase Type For Sale
Square Footage 2,581 sqft
Price per Sqft $123
Subdivision Sheepford Crossing
MLS Listing ID PACB131426
Sold Date 03/12/21
Style Split Level
Bedrooms 4
Full Baths 3
Half Baths 1
HOA Y/N N
Abv Grd Liv Area 2,071
Originating Board BRIGHT
Year Built 1987
Annual Tax Amount $4,158
Tax Year 2021
Lot Size 0.370 Acres
Acres 0.37
Property Description
This is the home you will not want to miss! Lovely 4 BR, 3.5 BA home in desirable Sheepford Crossing has an open floor plan with over 2500 sq ft of finished living space! This sprawling split level had a complete renovation in 2015. . . New gourmet kitchen with granite counters & soft close cabinetry, SS appliances, new HVAC system, hard wood flooring, 2 new hot water heaters, replacement windows, pergola with awning . . .truly too many improvements too mention here. Later improvements include finished basement, pet invisible fence, remodeled mudroom and gas logs insert just to mention a few. JUST COMPLETED IN 2021 - ALL NEW CARPET AND A 50 YEAR ARCHITECTURAL SHINGLE ROOF WITH TRANSFERABLE WARRANTY! (Please see associated documents for complete list of improvements). Home boasts living room with fireplace with gas logs . . dining area with crown molding and HW floors that has a slider leading out to an expansive Trex Deck . . eat-in kitchen with island, granite counters, SS appliances, gas stove, subway tile backsplash, top of the line cabinets and under cabinet lighting . . and two primary bedrooms, both with full baths. The first level primary BR has a HUGE walk-in closet and a separate outdoor entrance that could suit in-law quarters. There are 2 extra bedrooms both with ceiling fans. . a family room with built-ins, a half bath and a slider that leads out to a covered porch . . a first floor laundry room . . and a mudroom that has built-ins and extra space for an office if needed. The finished basement can be a game room, playroom, man cave . . .whatever your needs are! The outdoor deck with pergola and covered porch with 2 ceiling fans are great areas for entertaining your friends and family. It is a short walk to the neighborhood park. The brand-new Rossmoyne elementary school is scheduled to open in the fall! If you enjoy fishing or kayaking, a launch site into the Yellow Breeches is close by. Located in a wonderful rural setting yet close to Rt15, Pa Turnpike, shopping and restaurants. This is truly a place to call home. Schedule your private showing today!
Location
State PA
County Cumberland
Area Lower Allen Twp (14413)
Zoning RESIDENTIAL
Rooms
Other Rooms Living Room, Dining Room, Primary Bedroom, Bedroom 2, Bedroom 3, Kitchen, Game Room, Family Room, Laundry, Mud Room, Primary Bathroom, Full Bath, Half Bath
Basement Fully Finished, Heated, Interior Access
Main Level Bedrooms 1
Interior
Interior Features Built-Ins, Carpet, Cedar Closet(s), Ceiling Fan(s), Combination Kitchen/Dining, Crown Moldings, Entry Level Bedroom, Floor Plan - Open, Kitchen - Eat-In, Kitchen - Island, Recessed Lighting, Stall Shower, Tub Shower, Upgraded Countertops, Wainscotting, Walk-in Closet(s), Wood Floors
Hot Water Electric
Heating Heat Pump(s)
Cooling Central A/C, Ceiling Fan(s)
Flooring Hardwood, Ceramic Tile, Partially Carpeted, Vinyl
Fireplaces Number 1
Fireplaces Type Insert, Gas/Propane
Equipment Built-In Range, Dishwasher, Disposal, Microwave, Oven/Range - Gas, Range Hood, Refrigerator, Stainless Steel Appliances, Water Dispenser, Water Heater
Fireplace Y
Appliance Built-In Range, Dishwasher, Disposal, Microwave, Oven/Range - Gas, Range Hood, Refrigerator, Stainless Steel Appliances, Water Dispenser, Water Heater
Heat Source Electric
Laundry Main Floor
Exterior
Exterior Feature Deck(s), Patio(s), Roof
Parking Features Garage Door Opener
Garage Spaces 4.0
Fence Invisible
Water Access N
Roof Type Architectural Shingle
Accessibility None
Porch Deck(s), Patio(s), Roof
Attached Garage 2
Total Parking Spaces 4
Garage Y
Building
Lot Description Corner, Level
Story 3
Sewer Public Sewer
Water Public
Architectural Style Split Level
Level or Stories 3
Additional Building Above Grade, Below Grade
New Construction N
Schools
Elementary Schools Rossmoyne
Middle Schools Allen
High Schools Cedar Cliff
School District West Shore
Others
Senior Community No
Tax ID 13-26-0251-045
Ownership Fee Simple
SqFt Source Assessor
Acceptable Financing Cash, Conventional, FHA, USDA, VA
Listing Terms Cash, Conventional, FHA, USDA, VA
Financing Cash,Conventional,FHA,USDA,VA
Special Listing Condition Standard
Read Less Info
Want to know what your home might be worth? Contact us for a FREE valuation!

Our team is ready to help you sell your home for the highest possible price ASAP

Bought with Melanie Fox • RE/MAX Realty Professionals
"My job is to find and attract mastery-based agents to the office, protect the culture, and make sure everyone is happy! "






