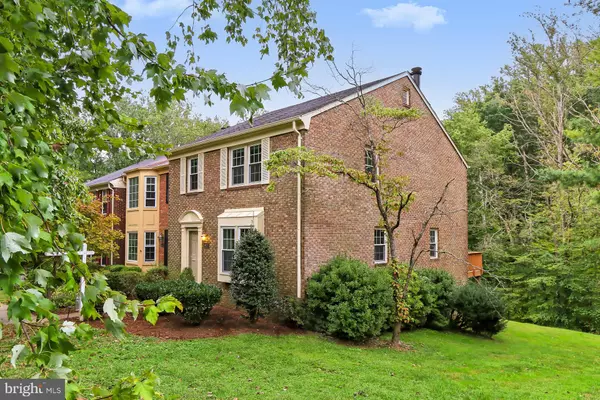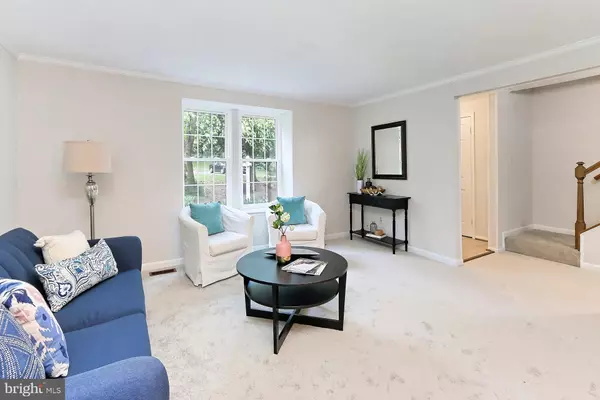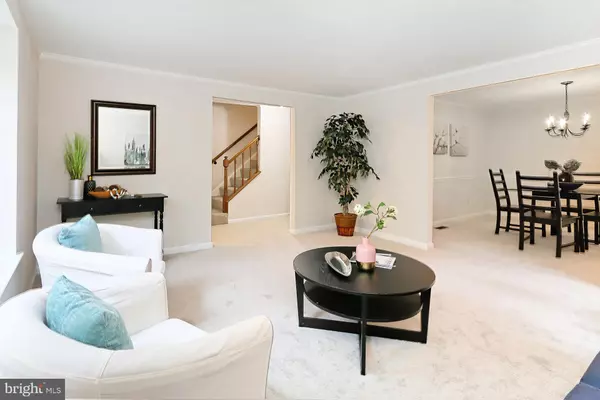$569,000
$569,000
For more information regarding the value of a property, please contact us for a free consultation.
3 Beds
4 Baths
1,734 SqFt
SOLD DATE : 10/31/2022
Key Details
Sold Price $569,000
Property Type Townhouse
Sub Type End of Row/Townhouse
Listing Status Sold
Purchase Type For Sale
Square Footage 1,734 sqft
Price per Sqft $328
Subdivision Park Forest
MLS Listing ID VAFX2096040
Sold Date 10/31/22
Style Colonial
Bedrooms 3
Full Baths 2
Half Baths 2
HOA Fees $125/mo
HOA Y/N Y
Abv Grd Liv Area 1,734
Originating Board BRIGHT
Year Built 1981
Annual Tax Amount $6,050
Tax Year 2022
Lot Size 3,667 Sqft
Acres 0.08
Property Description
You can have it all! This large, updated end unit townhouse is perfectly move in ready! As you enter the home, you are greeted with fresh, custom paint and brand new carpet throughout. You have a spacious living room, fantastic formal dining room which is great for dinner parties and modernly updated kitchen. You will love the brand new stainless steel appliances and upgraded counters. The kitchen also features a great breakfast area that leads out to the spacious deck. Sip your morning coffee and lookout on the serene parkland. Make your way upstairs to the 3 large bedrooms. The primary suite has a huge walk-in closet and attaching bathroom with dual vanities. The 2 secondary bedrooms are spacious and share another updated bathroom. The lower level of this home offers even more. A walk out rec room with wood burning fireplace. There's also a wet bar, updated half bathroom and giant laundry room with great storage. The HVAC is 2021 and windows 2018. There are 2 assigned parking spots and plenty of guest parking. The location can't be beat! Close to all major commuter routes, great retail and restaurants but nestled back away from the hustle and bustle. This home is ready for you to call it yours!
Location
State VA
County Fairfax
Zoning 150
Rooms
Basement Full, Improved, Partially Finished, Outside Entrance, Rear Entrance, Walkout Level, Windows, Workshop
Interior
Interior Features Breakfast Area, Carpet, Ceiling Fan(s), Combination Kitchen/Dining, Floor Plan - Traditional, Formal/Separate Dining Room, Kitchen - Eat-In, Kitchen - Gourmet, Primary Bath(s), Tub Shower, Upgraded Countertops, Walk-in Closet(s), Wet/Dry Bar
Hot Water Natural Gas
Heating Heat Pump(s)
Cooling Central A/C
Fireplaces Number 1
Equipment Built-In Microwave, Dishwasher, Disposal, Dryer, Exhaust Fan, Icemaker, Oven/Range - Gas, Refrigerator, Stainless Steel Appliances, Stove, Washer, Water Heater
Window Features Double Hung,Double Pane,Replacement
Appliance Built-In Microwave, Dishwasher, Disposal, Dryer, Exhaust Fan, Icemaker, Oven/Range - Gas, Refrigerator, Stainless Steel Appliances, Stove, Washer, Water Heater
Heat Source Natural Gas
Exterior
Garage Spaces 2.0
Parking On Site 2
Amenities Available Common Grounds
Water Access N
Accessibility None
Total Parking Spaces 2
Garage N
Building
Story 3
Foundation Block
Sewer Public Sewer
Water Public
Architectural Style Colonial
Level or Stories 3
Additional Building Above Grade, Below Grade
New Construction N
Schools
School District Fairfax County Public Schools
Others
HOA Fee Include Common Area Maintenance,Lawn Maintenance,Snow Removal,Trash
Senior Community No
Tax ID 0882 22 0009A
Ownership Fee Simple
SqFt Source Assessor
Acceptable Financing Cash, Conventional, FHA, VA
Listing Terms Cash, Conventional, FHA, VA
Financing Cash,Conventional,FHA,VA
Special Listing Condition Standard
Read Less Info
Want to know what your home might be worth? Contact us for a FREE valuation!

Our team is ready to help you sell your home for the highest possible price ASAP

Bought with Moises Y Reyes • Team Reyes Inc.
"My job is to find and attract mastery-based agents to the office, protect the culture, and make sure everyone is happy! "






