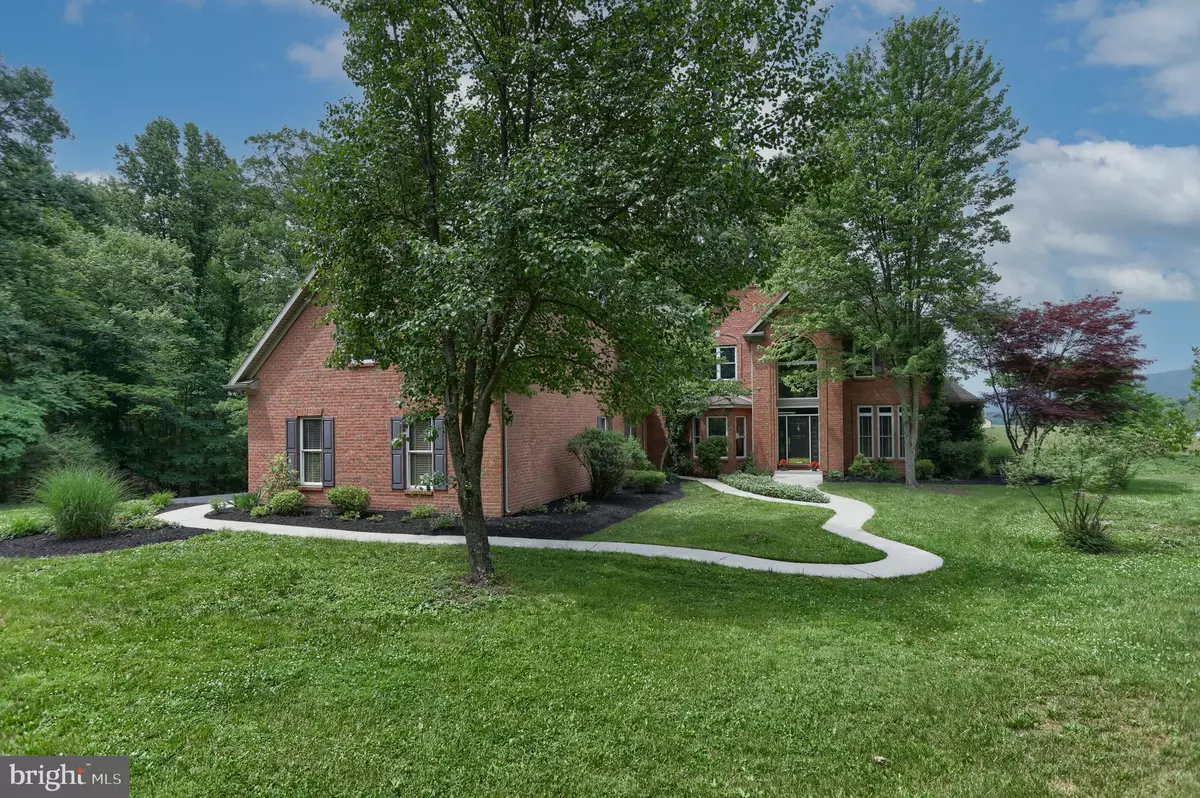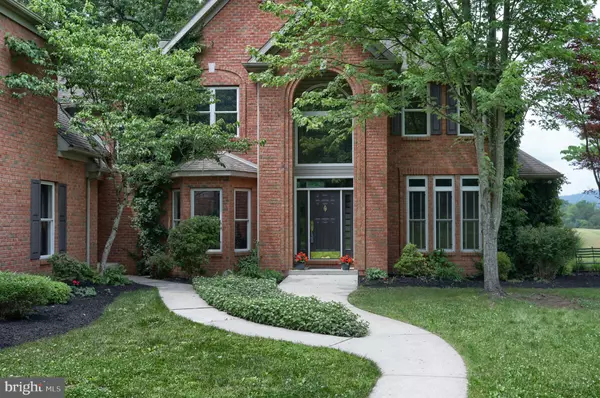$750,000
$750,000
For more information regarding the value of a property, please contact us for a free consultation.
4 Beds
4 Baths
5,375 SqFt
SOLD DATE : 08/11/2021
Key Details
Sold Price $750,000
Property Type Single Family Home
Sub Type Detached
Listing Status Sold
Purchase Type For Sale
Square Footage 5,375 sqft
Price per Sqft $139
Subdivision Middle Paxton Twp.
MLS Listing ID PADA134340
Sold Date 08/11/21
Style Traditional
Bedrooms 4
Full Baths 2
Half Baths 2
HOA Y/N N
Abv Grd Liv Area 4,975
Originating Board BRIGHT
Year Built 1997
Annual Tax Amount $8,759
Tax Year 2020
Lot Size 8.280 Acres
Acres 8.28
Property Description
This impeccably maintained property offers a rare opportunity to enjoy day to day living in comfort and style in this beautiful home in a quiet, secluded setting and also be able to work very comfortably from home or possibly run your own business in the spacious attached two story office wing. It's most definitely the best of both worlds here!! As you enter from the front door, feast your eyes on the gleaming wood floors and the sun splashed two story great room with a see-through gas fireplace and palladium windows bringing the outdoors in for your enjoyment. Beautiful kitchen features a granite island, updated stainless steel appliances, tile backsplash, access to the back staircase, and a cozy dining area - all this is open to a lovely hearth room w/gas see thru FRPL and built ins. French doors off the kitchen dining area lead out to a sweet sun room and a most charming wrap around porch beyond. First floor master bedroom suite features private access to the porch, two walk-in closets and a luxury bath with whirlpool tub, tile & double vanity. All second floor bedrooms are generously and two BR's conveniently have private access to the main bathroom. Lower level features Superior walls, a large recreation room leading out to a small brick partially covered patio, bath rough ins, plus loads of unfinished space - great for storage and potential to finish off for more living space. Step from the main house through the pristine two car garage and tuck into the private office wing which can also be accessed separately from the driveway. You will be delighted to find nice work space on both floors along with a private half bath and a small room with a sink w/potential for a kitchenette. A once year Cinch Home Warranty is provided for peace of mind. All of this and more on this tranquil 8+ acre setting where nature abounds. You must come and see for yourself; be prepared to fall in love!!
Location
State PA
County Dauphin
Area Middle Paxton Twp (14043)
Zoning RESIDENTIAL
Rooms
Other Rooms Dining Room, Primary Bedroom, Sitting Room, Bedroom 2, Bedroom 3, Bedroom 4, Kitchen, Family Room, Sun/Florida Room, Great Room, Office, Recreation Room, Bathroom 2, Primary Bathroom, Half Bath
Basement Full
Main Level Bedrooms 1
Interior
Interior Features Additional Stairway, Combination Kitchen/Living, Entry Level Bedroom, Floor Plan - Open, Kitchen - Island, Kitchen - Table Space, Recessed Lighting, Walk-in Closet(s), WhirlPool/HotTub, Wood Floors
Hot Water Electric
Heating Forced Air
Cooling Central A/C
Fireplaces Number 1
Fireplaces Type Double Sided, Gas/Propane
Equipment Cooktop, Built-In Microwave, Dishwasher, Disposal, Dryer, Oven - Wall, Refrigerator, Stainless Steel Appliances, Washer
Fireplace Y
Window Features Palladian
Appliance Cooktop, Built-In Microwave, Dishwasher, Disposal, Dryer, Oven - Wall, Refrigerator, Stainless Steel Appliances, Washer
Heat Source Propane - Owned
Laundry Main Floor
Exterior
Exterior Feature Porch(es), Patio(s)
Parking Features Garage - Side Entry, Garage Door Opener
Garage Spaces 2.0
Water Access N
Accessibility None
Porch Porch(es), Patio(s)
Attached Garage 2
Total Parking Spaces 2
Garage Y
Building
Lot Description Landscaping, Partly Wooded, Stream/Creek
Story 2
Sewer Private Sewer
Water Well
Architectural Style Traditional
Level or Stories 2
Additional Building Above Grade, Below Grade
New Construction N
Schools
Elementary Schools Middle Paxton
Middle Schools Central Dauphin
High Schools Central Dauphin
School District Central Dauphin
Others
Senior Community No
Tax ID 43-042-045-000-0000
Ownership Fee Simple
SqFt Source Estimated
Acceptable Financing Cash, Conventional
Listing Terms Cash, Conventional
Financing Cash,Conventional
Special Listing Condition Standard
Read Less Info
Want to know what your home might be worth? Contact us for a FREE valuation!

Our team is ready to help you sell your home for the highest possible price ASAP

Bought with LISA GERLACH • Weichert, REALTORS-First Choice
"My job is to find and attract mastery-based agents to the office, protect the culture, and make sure everyone is happy! "






