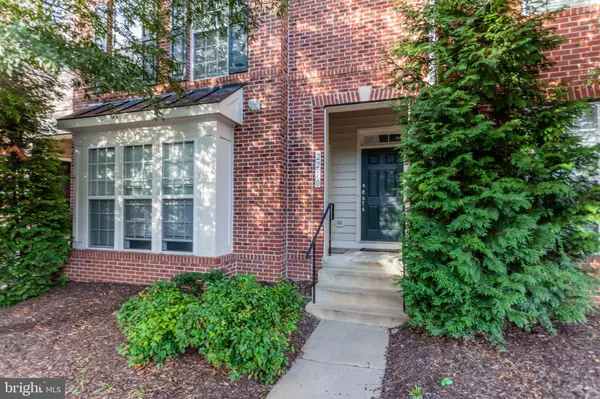$379,900
$379,900
For more information regarding the value of a property, please contact us for a free consultation.
3 Beds
3 Baths
2,164 SqFt
SOLD DATE : 10/29/2021
Key Details
Sold Price $379,900
Property Type Condo
Sub Type Condo/Co-op
Listing Status Sold
Purchase Type For Sale
Square Footage 2,164 sqft
Price per Sqft $175
Subdivision Potomac Club
MLS Listing ID VAPW2009718
Sold Date 10/29/21
Style Other
Bedrooms 3
Full Baths 2
Half Baths 1
Condo Fees $215/mo
HOA Fees $142/mo
HOA Y/N Y
Abv Grd Liv Area 2,164
Originating Board BRIGHT
Year Built 2010
Annual Tax Amount $4,114
Tax Year 2021
Property Description
Priced to sell!!!!! Welcome to one of nicest communities in Prince William County. The community features 3 entrances all gated with guards at each. The clubhouse features a 3-level rock climbing wall, sauna, indoor lap pool, exterior pool, kiddie pool, Business center, Gym, Large party room with pool table, kitchen, tv and balcony. Clubhouse in walking distance to home. You will find several play areas in the community, not to mention being pet friendly with clean up stations located throughout. This community is centrally located seconds from I95 north and south, Route 1 and seconds from Wegmans and Stonebridge Plaza and Potomac Mills Mall, The Hospital, Ikea and many restaurants and stores are just right around the corner. Why buy new when you can buy a great condition home at a great price. This home is one of the largest footprints in Potomac Club perfect for any family large or small at 2,168 sqft. The home features 3 bedrooms 2 full bathrooms and one-half bath, 1 car garage and driveway ready for the Virginia snowfalls. The main level features a dining room that extends into a huge living room. The size of the kitchen compares to some found larger single-family homes, it has warm and upscale features that include hardwood floors , stainless Brand new steel appliances, granite counters, freshly painted walls, and all new carpets this home looks brand new. One of the best features of the home is the main level office that we all need in these days, so no need to take up any of the bedrooms just close the glass french doors and get to work. The upper level leads into the expansive master suite, first off you will notice the large size of the master then size of the large walk-in closet, followed by the master bathroom that includes upgraded tile and upgraded his and her sinks and a double showerhead shower. A short walk away you will be presented by the two additional bedrooms that are a bit larger than traditional secondary bedrooms thanks to the large footprint of the home. The second full bathroom also includes upgraded cabinetry One of my favorite features is the laundry room on bedroom level so no need to carry clothing up and downstairs.
Location
State VA
County Prince William
Zoning R16
Rooms
Main Level Bedrooms 3
Interior
Interior Features Attic, Carpet
Hot Water Natural Gas
Heating Central
Cooling Central A/C
Equipment Built-In Microwave, Built-In Range, Dishwasher, Disposal, Oven/Range - Gas, Refrigerator, Stainless Steel Appliances, Stove, Washer
Furnishings No
Fireplace N
Appliance Built-In Microwave, Built-In Range, Dishwasher, Disposal, Oven/Range - Gas, Refrigerator, Stainless Steel Appliances, Stove, Washer
Heat Source Natural Gas
Laundry Upper Floor
Exterior
Parking Features Garage - Rear Entry, Garage Door Opener
Garage Spaces 2.0
Utilities Available Cable TV, Electric Available, Natural Gas Available, Phone Available, Sewer Available, Water Available
Amenities Available Club House, Community Center, Exercise Room, Fitness Center, Party Room, Pool - Indoor, Pool - Outdoor, Sauna
Water Access N
Roof Type Shingle
Accessibility None
Attached Garage 1
Total Parking Spaces 2
Garage Y
Building
Story 3
Foundation Permanent
Sewer Private Sewer
Water Public
Architectural Style Other
Level or Stories 3
Additional Building Above Grade, Below Grade
Structure Type Dry Wall
New Construction N
Schools
School District Prince William County Public Schools
Others
Pets Allowed Y
HOA Fee Include Pool(s),Security Gate,Sewer,Snow Removal,Road Maintenance,Water,Trash,Lawn Maintenance,Management,Recreation Facility
Senior Community No
Tax ID 8391-03-8615.02
Ownership Condominium
Security Features 24 hour security,Monitored,Security Gate
Acceptable Financing Cash, Conventional, FHA, FHA 203(b), FHA 203(k), USDA, VA, VHDA
Listing Terms Cash, Conventional, FHA, FHA 203(b), FHA 203(k), USDA, VA, VHDA
Financing Cash,Conventional,FHA,FHA 203(b),FHA 203(k),USDA,VA,VHDA
Special Listing Condition Standard
Pets Allowed No Pet Restrictions
Read Less Info
Want to know what your home might be worth? Contact us for a FREE valuation!

Our team is ready to help you sell your home for the highest possible price ASAP

Bought with Pamela M Scavongelli • Samson Properties
"My job is to find and attract mastery-based agents to the office, protect the culture, and make sure everyone is happy! "






