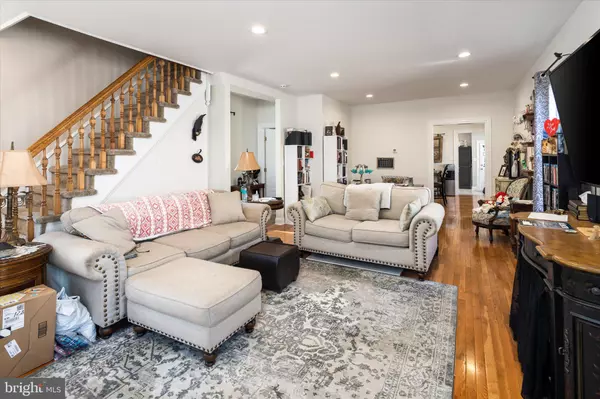$380,000
$385,000
1.3%For more information regarding the value of a property, please contact us for a free consultation.
3 Beds
3 Baths
2,200 SqFt
SOLD DATE : 12/02/2021
Key Details
Sold Price $380,000
Property Type Single Family Home
Sub Type Detached
Listing Status Sold
Purchase Type For Sale
Square Footage 2,200 sqft
Price per Sqft $172
Subdivision None Available
MLS Listing ID NJME314084
Sold Date 12/02/21
Style Colonial
Bedrooms 3
Full Baths 2
Half Baths 1
HOA Y/N N
Abv Grd Liv Area 2,200
Originating Board BRIGHT
Year Built 1900
Annual Tax Amount $7,965
Tax Year 2020
Lot Size 4,134 Sqft
Acres 0.09
Lot Dimensions 39.00 x 106.00
Property Description
Ready to move-in rejuvenated in-town Victorian. Revived home with lovingly restored staircase
and expansive living room. Tenant occupied until August 31, 2021.
Step onto real hardwood floors from the front door. Lots of space with an eat-in-kitchen, dining room and main floor laundry room/half bath. Nine foot ceilings on the main floor. With two full bathrooms and two walk-in-closets, the house boasts a finished walk up, carpeted attic - ideal for a play room. Bedrooms are normal sized. Central heat and air conditioning. New high efficiency furnace, water heater, washer\dryer and kitchen appliances. All new plumbing, new electric (200 Amp Service) and water main. New flat roofs.
Extra large garage with new roof and personnel door. Living Floors have approximately 1800 sq
feet. Finished attic (with stair access) has about 400 sq feet. Basement height is approximately 6
foot high. and is best used for storage.
Location
State NJ
County Mercer
Area Hightstown Boro (21104)
Zoning R-3
Direction North
Rooms
Other Rooms Living Room, Dining Room, Bedroom 2, Bedroom 3, Kitchen, Basement, Bedroom 1, Laundry, Loft, Bathroom 1, Bathroom 2
Basement Combination
Interior
Interior Features Carpet, Floor Plan - Open, Walk-in Closet(s), Wood Floors
Hot Water Electric
Heating Forced Air
Cooling Central A/C
Flooring Carpet, Hardwood, Tile/Brick
Equipment Dishwasher, Dryer - Gas, Microwave, Stainless Steel Appliances, Washer, Refrigerator
Fireplace N
Window Features Double Hung,Double Pane
Appliance Dishwasher, Dryer - Gas, Microwave, Stainless Steel Appliances, Washer, Refrigerator
Heat Source Natural Gas
Laundry Main Floor
Exterior
Exterior Feature Porch(es)
Parking Features Additional Storage Area, Garage - Side Entry
Garage Spaces 4.0
Utilities Available Electric Available, Natural Gas Available
Water Access N
Roof Type Shingle
Accessibility 2+ Access Exits
Porch Porch(es)
Total Parking Spaces 4
Garage Y
Building
Story 2.5
Sewer Public Sewer
Water Public
Architectural Style Colonial
Level or Stories 2.5
Additional Building Above Grade, Below Grade
Structure Type Dry Wall
New Construction N
Schools
School District East Windsor Regional Schools
Others
Senior Community No
Tax ID 04-00026-00002
Ownership Fee Simple
SqFt Source Assessor
Special Listing Condition Standard
Read Less Info
Want to know what your home might be worth? Contact us for a FREE valuation!

Our team is ready to help you sell your home for the highest possible price ASAP

Bought with Non Member • Non Subscribing Office
"My job is to find and attract mastery-based agents to the office, protect the culture, and make sure everyone is happy! "






