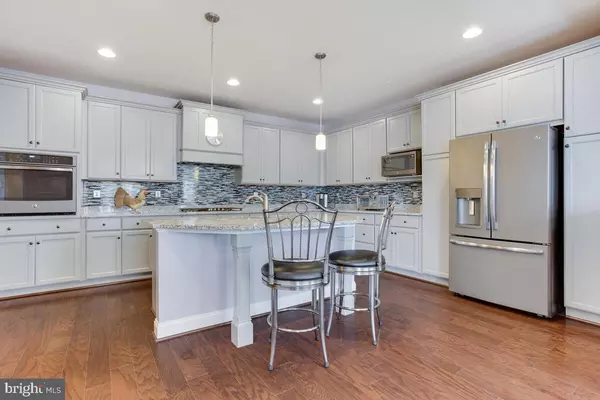$610,000
$605,000
0.8%For more information regarding the value of a property, please contact us for a free consultation.
2 Beds
2 Baths
2,970 SqFt
SOLD DATE : 10/29/2021
Key Details
Sold Price $610,000
Property Type Single Family Home
Sub Type Twin/Semi-Detached
Listing Status Sold
Purchase Type For Sale
Square Footage 2,970 sqft
Price per Sqft $205
Subdivision Two Rivers
MLS Listing ID MDAA2006546
Sold Date 10/29/21
Style Ranch/Rambler
Bedrooms 2
Full Baths 2
HOA Fees $219/mo
HOA Y/N Y
Abv Grd Liv Area 1,980
Originating Board BRIGHT
Year Built 2018
Annual Tax Amount $6,426
Tax Year 2021
Lot Size 6,487 Sqft
Acres 0.15
Property Description
Dramatically Charming Home, its truly so pretty! The open floor plan with high ceilings. Large gourmet kitchen is just gorgeous. Just off the kitchen is the hall from the garage with Pinterest inspired built ins and coat hooks, really cute and done nicely. There is a high coffered ceiling and stone stack fireplace in the great room very cool! Downstairs is more finished space and 2 nice size storage areas for all of the things you can not part with just yet :) The floor plan of the Vivien Model flows just perfectly with quest room/ office separate from owners suite. The owners suite, I say "WOW!" every time I see it (well I say it about the ENITRE House) In the owners suite I love the huge walk in custom designed closet, see if you know where the pull out dressing mirror is hidden, as well as the tie and belt racks! Don't forget the luxury tile bath with expansive shower. The vanity and sink area in the bath is so big, there will be no hitting elbows when you brush your teeth. (If you have to share.... )I think you will find this home to be beautifully appointed with pretty much every upgrade and then some: Irrigation System, Gutter Guards, Gas Connection for BBQ, Landscaping, Garage Cabinets. And wait there's more" tool and bike racks, trellis accents around deck, backyard drainage system, upgraded sump pump with battery back-up, Casablanca Fans, custom window shades, and valances. Two Rivers is a magical place to live with heated indoor pool as well as an outdoor pool, tennis and pickle ball courts, club house, fitness center, dog park, outdoor patio with fire pit many clubs to join if you wish or take a nice hike around many trails and lakes that wind through this story book town in Odenton Maryland called Two Rivers.
Location
State MD
County Anne Arundel
Zoning R2
Rooms
Other Rooms Basement
Basement Improved, Heated, Rough Bath Plumb, Space For Rooms, Sump Pump
Main Level Bedrooms 2
Interior
Interior Features Carpet, Ceiling Fan(s), Combination Dining/Living, Combination Kitchen/Dining, Entry Level Bedroom, Floor Plan - Open, Kitchen - Gourmet, Kitchen - Island, Recessed Lighting, Sprinkler System, Walk-in Closet(s), Window Treatments, Wood Floors
Hot Water Natural Gas
Heating Heat Pump(s), Energy Star Heating System
Cooling Central A/C, Ceiling Fan(s), Energy Star Cooling System, Programmable Thermostat
Flooring Carpet, Ceramic Tile, Hardwood
Fireplaces Number 1
Fireplaces Type Fireplace - Glass Doors, Mantel(s), Stone
Equipment Cooktop, Dishwasher, Disposal, Dryer - Front Loading, Energy Efficient Appliances, Exhaust Fan, Icemaker, Microwave, Oven - Wall, Oven/Range - Electric, Refrigerator, Range Hood, Stainless Steel Appliances, Washer
Fireplace Y
Window Features Screens
Appliance Cooktop, Dishwasher, Disposal, Dryer - Front Loading, Energy Efficient Appliances, Exhaust Fan, Icemaker, Microwave, Oven - Wall, Oven/Range - Electric, Refrigerator, Range Hood, Stainless Steel Appliances, Washer
Heat Source Natural Gas
Laundry Main Floor
Exterior
Parking Features Garage - Front Entry, Garage Door Opener
Garage Spaces 4.0
Amenities Available Bike Trail, Club House, Common Grounds, Exercise Room, Fitness Center, Game Room, Jog/Walk Path, Lake, Party Room, Picnic Area, Pool - Indoor, Pool - Outdoor, Tot Lots/Playground
Water Access N
Accessibility Other
Attached Garage 2
Total Parking Spaces 4
Garage Y
Building
Story 2
Sewer Public Sewer
Water Public
Architectural Style Ranch/Rambler
Level or Stories 2
Additional Building Above Grade, Below Grade
New Construction N
Schools
School District Anne Arundel County Public Schools
Others
HOA Fee Include Lawn Care Rear,Lawn Care Side,Lawn Care Front,Lawn Maintenance,Pool(s),Recreation Facility,Common Area Maintenance
Senior Community Yes
Age Restriction 55
Tax ID 020481690245180
Ownership Fee Simple
SqFt Source Assessor
Acceptable Financing FHA, Conventional, Cash
Listing Terms FHA, Conventional, Cash
Financing FHA,Conventional,Cash
Special Listing Condition Standard
Read Less Info
Want to know what your home might be worth? Contact us for a FREE valuation!

Our team is ready to help you sell your home for the highest possible price ASAP

Bought with Renee E Haynes • Exit Flagship Realty
"My job is to find and attract mastery-based agents to the office, protect the culture, and make sure everyone is happy! "






