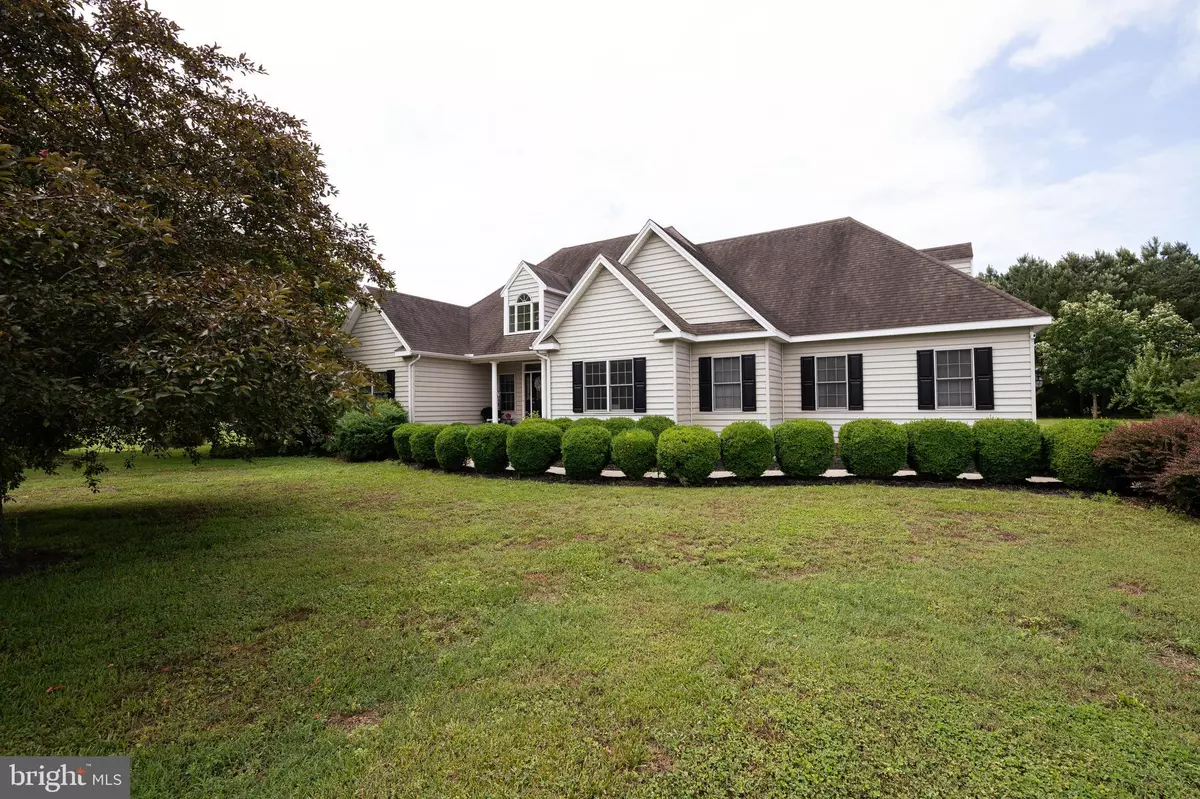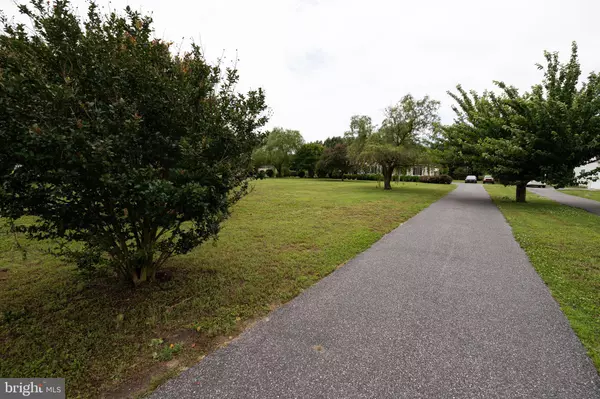$330,000
$364,900
9.6%For more information regarding the value of a property, please contact us for a free consultation.
4 Beds
3 Baths
2,836 SqFt
SOLD DATE : 07/28/2021
Key Details
Sold Price $330,000
Property Type Single Family Home
Sub Type Detached
Listing Status Sold
Purchase Type For Sale
Square Footage 2,836 sqft
Price per Sqft $116
Subdivision Turtle Creek
MLS Listing ID MDWC113398
Sold Date 07/28/21
Style Colonial,Contemporary
Bedrooms 4
Full Baths 3
HOA Fees $12/ann
HOA Y/N Y
Abv Grd Liv Area 2,836
Originating Board BRIGHT
Year Built 2003
Annual Tax Amount $2,736
Tax Year 2020
Lot Size 0.898 Acres
Acres 0.9
Lot Dimensions 0.00 x 0.00
Property Description
This home has everything you could want! Relax in the sunroom overlooking the private rear yard and forested conservation area. Go outside to your oasis and relax by the beautiful Koi pond or enjoy making smores at your fire pit. Enjoy fresh peaches and crab apples and other fruit from the trees along the entire right side of the yard. Entertain in your gourmet kitchen with Corion countertops and stainless steel appliances. Sip coffee in the breakfast nook overlooking the secluded deck. When you enter the main living area from your quaint front porch there is a convenient drop area for shoes as you enter the grand living room with cathedral ceilings and gas fireplace to warm you on those cool nights. The primary bedroom sports a huge walk in closet and luxurious en suite bathroom with separate shower stall and jacuzzi tub. It is tucked away on one side of the home and two of the other bedrooms are at the other end of the home with a full bath in between giving privacy to everyone. There is a second master suite on the second floor over the garage with a sitting area or large walk in closet, whichever you choose. This area is great for guests or the teenager who needs space or the returning college student. It could also serve as an office or art studio or meditation suite. The possibilities are endless! This home literally has everything. It will be available for viewing on Friday June 18, 2021. Schedule your preview now as this gorgeous home will not last long.
Location
State MD
County Wicomico
Area Wicomico Southwest (23-03)
Zoning R15
Rooms
Other Rooms Dining Room, Bedroom 4, Kitchen, 2nd Stry Fam Rm, Sun/Florida Room
Main Level Bedrooms 3
Interior
Interior Features Attic, Breakfast Area, Carpet, Ceiling Fan(s), Combination Kitchen/Living, Entry Level Bedroom, Family Room Off Kitchen, Floor Plan - Open, Formal/Separate Dining Room, Kitchen - Gourmet, Upgraded Countertops, Walk-in Closet(s), WhirlPool/HotTub, Wood Floors, Tub Shower, Stall Shower, Sprinkler System, Soaking Tub
Hot Water Natural Gas
Heating Heat Pump(s), Central, Forced Air
Cooling Ceiling Fan(s), Central A/C
Flooring Carpet, Ceramic Tile, Hardwood
Fireplaces Number 1
Equipment Built-In Range, Built-In Microwave, Dishwasher, Oven/Range - Gas, Refrigerator, Stainless Steel Appliances, Water Heater
Furnishings No
Appliance Built-In Range, Built-In Microwave, Dishwasher, Oven/Range - Gas, Refrigerator, Stainless Steel Appliances, Water Heater
Heat Source Natural Gas
Laundry Main Floor
Exterior
Parking Features Garage - Side Entry, Garage Door Opener, Oversized, Inside Access
Garage Spaces 8.0
Utilities Available Cable TV, Electric Available, Natural Gas Available, Phone
Water Access N
View Garden/Lawn
Roof Type Architectural Shingle
Street Surface Paved
Accessibility None
Road Frontage City/County
Attached Garage 2
Total Parking Spaces 8
Garage Y
Building
Lot Description Backs - Open Common Area, Backs to Trees
Story 1.5
Foundation Crawl Space, Block
Sewer Community Septic Tank, Private Septic Tank
Water Private/Community Water
Architectural Style Colonial, Contemporary
Level or Stories 1.5
Additional Building Above Grade, Below Grade
Structure Type 9'+ Ceilings,Cathedral Ceilings,Dry Wall,High
New Construction N
Schools
Elementary Schools Pemberton
Middle Schools Salisbury
High Schools James M. Bennett
School District Wicomico County Public Schools
Others
Senior Community No
Tax ID 09-087605
Ownership Fee Simple
SqFt Source Assessor
Acceptable Financing Cash, Conventional, FHA, VA
Listing Terms Cash, Conventional, FHA, VA
Financing Cash,Conventional,FHA,VA
Special Listing Condition Standard
Read Less Info
Want to know what your home might be worth? Contact us for a FREE valuation!

Our team is ready to help you sell your home for the highest possible price ASAP

Bought with Jaime Cortes • Coldwell Banker Realty
"My job is to find and attract mastery-based agents to the office, protect the culture, and make sure everyone is happy! "






