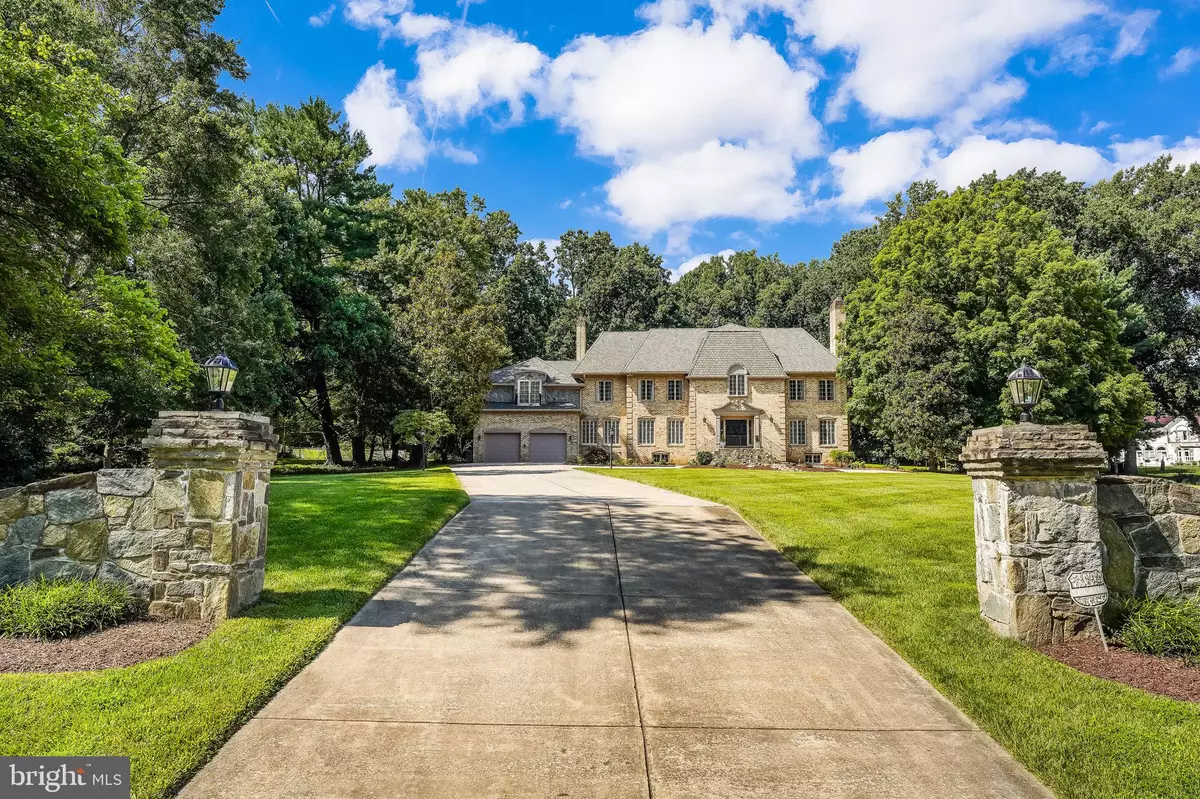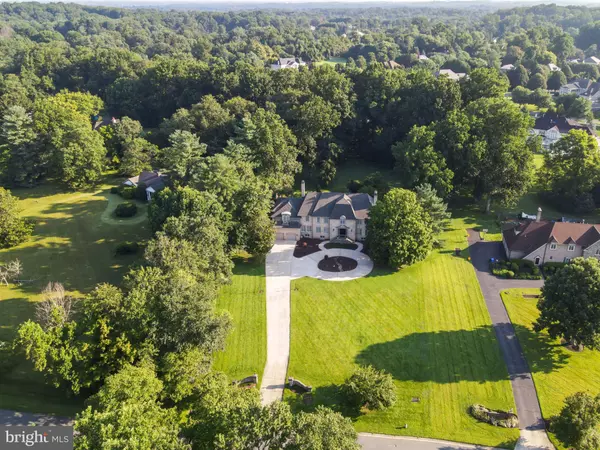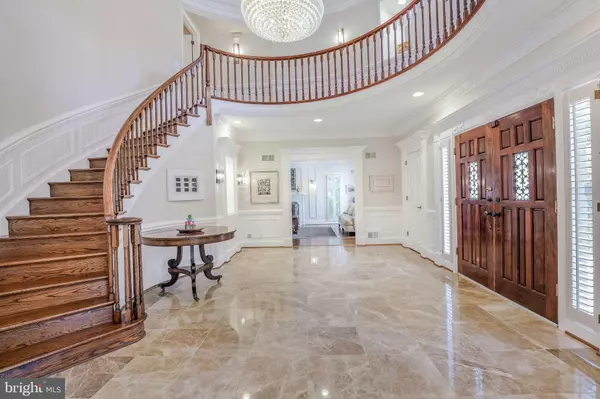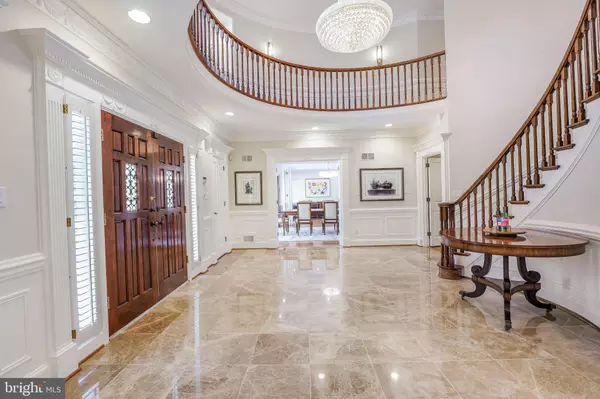$2,360,000
$2,450,000
3.7%For more information regarding the value of a property, please contact us for a free consultation.
8 Beds
9 Baths
9,552 SqFt
SOLD DATE : 10/28/2022
Key Details
Sold Price $2,360,000
Property Type Single Family Home
Sub Type Detached
Listing Status Sold
Purchase Type For Sale
Square Footage 9,552 sqft
Price per Sqft $247
Subdivision Potomac Manor
MLS Listing ID MDMC2061608
Sold Date 10/28/22
Style Colonial
Bedrooms 8
Full Baths 8
Half Baths 1
HOA Y/N N
Abv Grd Liv Area 6,852
Originating Board BRIGHT
Year Built 1980
Annual Tax Amount $18,852
Tax Year 2022
Lot Size 2.390 Acres
Acres 2.39
Property Description
Welcome to 10605 Bit and Spur Lane nestled on a picturesque 2-acre lot in Potomac's pocket of prestige. The perfect fusion of sophistication and comfort awaits you at this tastefully renovated and meticulously maintained estate. The two-story marble foyer greets you with a curved staircase that sweeps around a gleaming three-tiered Swarovski chandelier. The open concept effortlessly flows from the foyer to all of the main rooms of the home, delivering thoughtful design and the best of casual and formal living. The embassy-sized dining room is cleverly designed to host large seated dinner parties with ease. The dining room has the ability to double in size with discrete folding doors that open to an adjacent room. The recently renovated (2020) chef's kitchen is a cook's dream with a spacious center island, luxury stainless steel appliances, 5 burner stove, 2 touchless sinks and large walk-in pantry. Beautiful Volga Blue countertops from Ukraine and environmentally-friendly cabinetry in rich umber set the stage for the sun-lit eat in breakfast area with automatic blinds. The adjoining open concept family room features a stone wood burning fireplace and sliding doors that lead to the back patio. Custom plaster moldings adorn the walls of the living room with marble fireplace and the parlor/formal living room. Sunny main level bedroom with sliding door and full bath smartly tucked away for privacy. Abundant natural light pours in through the sliding doors and new windows that span the back of the house. Stylish plantation shutters enhance the front windows of the residence. The main and upper level are cloaked in attractive hardwood floors. The main level bedroom, mudroom and second staircase were added in the 2019 addition and remodel. Upstairs, French doors lead to the owner's retreat with marble fireplace and two separate en-suite bathrooms. Each of the owners' bathrooms has its own shower, antique laboradorite vanity, Toto smart toilet and walk-in closet. One bathroom also includes a soaking tub and extended vanity. Six additional spacious bedrooms with recently renovated bathrooms--two en-suite baths, one hall bath, a Jack-and-Jill bath and large closets. Enjoy the convenient upstairs laundry room with industrial sink and abundant storage space. Take either the main or secondary staircase to the lower level for generous entertaining and recreation space. A full footprint draped in wall-to-wall Berber carpet with ample seating areas, a wood burning fireplace, kitchenette, full bath and large storage room. Two additional rooms that can serve as an office, a gym, or one can be converted to a legal bedroom. The pond serves as the centerpiece of this expansive 2-acre lot that extends beyond the line of sight. Room for a pool, tennis or sport court and garden if desired. Circular driveway and spacious 2 car garage leading to mudroom. Unparalleled location in Potomac Village with quick access to the Beltway and DC.
Location
State MD
County Montgomery
Zoning RE2
Rooms
Basement Connecting Stairway, Heated, Interior Access, Sump Pump, Windows
Main Level Bedrooms 1
Interior
Hot Water Natural Gas
Heating Forced Air
Cooling Central A/C
Fireplaces Number 4
Heat Source Natural Gas
Exterior
Parking Features Garage Door Opener, Inside Access, Garage - Front Entry, Oversized
Garage Spaces 2.0
Water Access N
Accessibility None
Attached Garage 2
Total Parking Spaces 2
Garage Y
Building
Story 3
Foundation Other
Sewer Public Sewer
Water Public
Architectural Style Colonial
Level or Stories 3
Additional Building Above Grade, Below Grade
New Construction N
Schools
Elementary Schools Potomac
Middle Schools Herbert Hoover
High Schools Winston Churchill
School District Montgomery County Public Schools
Others
Senior Community No
Tax ID 161001806551
Ownership Fee Simple
SqFt Source Assessor
Special Listing Condition Standard
Read Less Info
Want to know what your home might be worth? Contact us for a FREE valuation!

Our team is ready to help you sell your home for the highest possible price ASAP

Bought with Eric T Hovanky • Redfin Corp
"My job is to find and attract mastery-based agents to the office, protect the culture, and make sure everyone is happy! "






