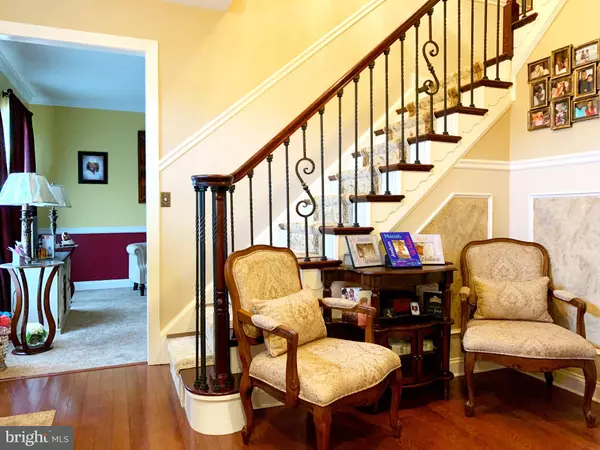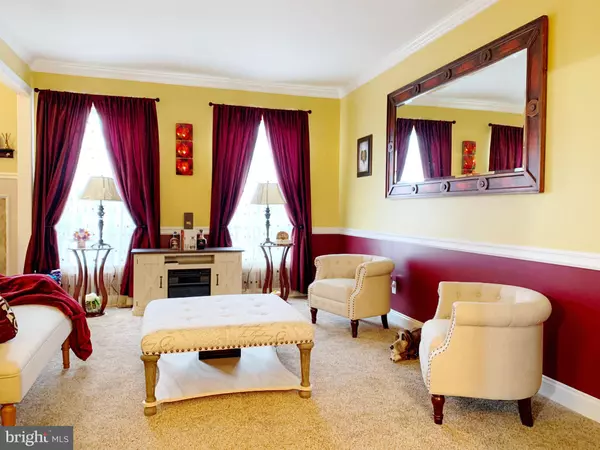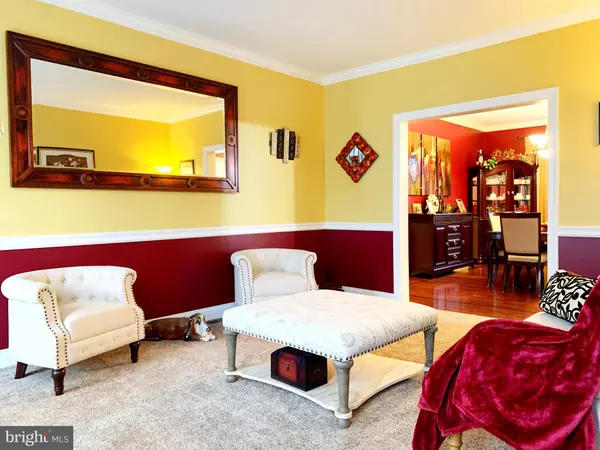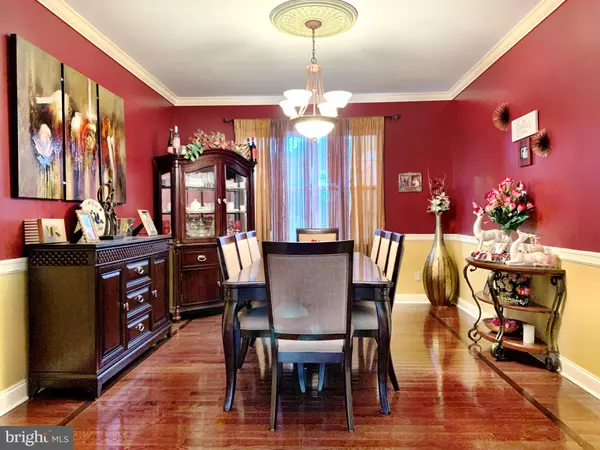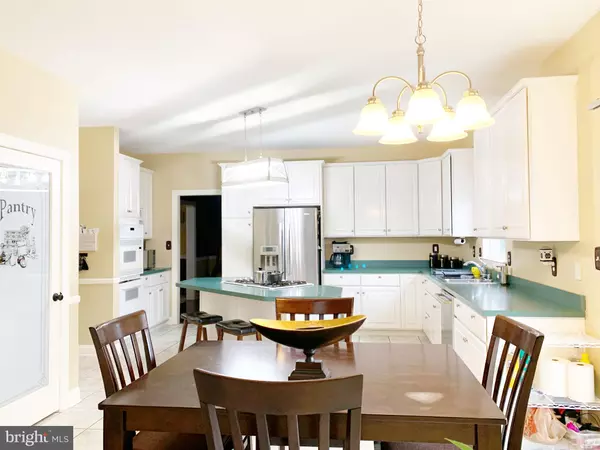$510,000
$489,900
4.1%For more information regarding the value of a property, please contact us for a free consultation.
4 Beds
4 Baths
2,855 SqFt
SOLD DATE : 05/11/2021
Key Details
Sold Price $510,000
Property Type Single Family Home
Sub Type Detached
Listing Status Sold
Purchase Type For Sale
Square Footage 2,855 sqft
Price per Sqft $178
Subdivision Steeplechase
MLS Listing ID NJBL391970
Sold Date 05/11/21
Style Colonial
Bedrooms 4
Full Baths 3
Half Baths 1
HOA Y/N N
Abv Grd Liv Area 2,855
Originating Board BRIGHT
Year Built 1997
Annual Tax Amount $11,691
Tax Year 2020
Lot Size 0.276 Acres
Acres 0.28
Lot Dimensions 83.00 x 145.00
Property Description
Welcome Home to this Beautifully Upgraded 4 Bedroom, 3 1/2 Bath Stately Brick Front Colonial with a Full Finished Basement that is situated on a Premium Lot in the Desirable Steeplechase Neighborhood of Burlington Township! Desirable Foxhall Model! Pride of Ownership is evident as you walk through the Front Door that flows into the 2-Story Foyer with hardwood flowing throughout most of the First Floor. Tastefully appointed crown molding, chair rail and wainscoting accent the Foyer area and flow throughout the home as well as upgraded doorhandles and knobs. Gourmet Eat-In Kitchen features plenty of counter space, island with cooktop, stainless steel appliances, upgraded 42" cabinetry, upgraded lighting and fixtures plus Door access to the Backyard Oasis. Off the Kitchen, the Pantry with Upgraded Farmhouse style door allow for extra dry storage. Overlooking the Kitchen area is the Large Sunken Family Room area featuring vaulted ceilings with skylights, recessed lighting, upgraded ceiling fan, upgraded berber carpet, wainscoting accents plus a wood burning fireplace with gas insert. Living Room are includes upgraded carpet that flows into the Dining Room area which contains gleaming hardwood floors with inlay, upgraded chandelier Great Space to Entertain Family & Friends. Office on the 1st Floor features French Doors, upgraded ceiling fan, Mounted TV. Great space to conduct your business in a quiet organized manner. Laundry Room can be found off the Eat-In Kitchen and features Newer Samsung Washer/Dryer as well as access to the 2-Car Attached Garage. Up the beautifully finished Hardwood Steps with Wrought Iron finishes & Chandelier overhead, the upstairs Foyer carries through the beautiful hardwood floors. The 2nd Floor Master Bedroom features crown-molding, a spacious walk-in-closet and upgraded ceiling fan; Private Master Bath is recently updated and includes a seamless glass door shower, soaking tub & upgraded double vanity. Three other nicely sized Bedrooms with ceiling fans and carpet are all in close proximity to the 2nd Full Upgraded Bath with tub shower. More Room to Grow - French Doors lead to the Full Finished Basement (in-progress) featuring a Game Room, Great Room, Home Gym, & Media Room areas - Will be Freshly Painted and have Newly Installed Flooring throughout, even another Full Bathroom! The Game Room features hardwood floors and recessed lighting with dimmers. gleaming hardwood floors flow throughout much of the Basement and also features a newly installed Full Bathroom! Home Gym is behind French Door and shows off Interlocking Tile Floors, Drop Ceiling, and Mounted TV. Great Room has endless possibilities as a place to Work From Home, Play Area or even a Bar! Finally, the Media Room features upgraded berber carpet, french doors, crown molding with LED Lighting above, recessed lighting, and upgraded light fixtures. Talk about a Staycation!!! Also enjoy Intercom System throughout the entire home, integrated with FM and AM Radio. Outside, the Fenced in Backyard Oasis offers an In-Ground Pool complete with Diving Board, New Liner, and New Cover, 3 Tier Wood Deck, and Hot Tub. Additional outdoor features include Mature Landscaping, Paver Walkway, Sprinkler System (Frontyard & Backyard), and Shed for extra storage. Two Car Front Entry Garage boasts upgraded garage doors and allows for inside access and extra storage. Rest easy with the Newer Roof (2020). Great Location! Close to Major Highways, Military Base, Schools, Parks, Shopping & Restaurants. Don't wait, this one definitely won't last!
Location
State NJ
County Burlington
Area Burlington Twp (20306)
Zoning R-12
Rooms
Other Rooms Living Room, Dining Room, Primary Bedroom, Bedroom 2, Bedroom 3, Bedroom 4, Kitchen, Family Room, Office, Primary Bathroom, Full Bath, Half Bath
Basement Full, Fully Finished, Heated
Interior
Hot Water Natural Gas
Heating Forced Air
Cooling Central A/C, Ceiling Fan(s)
Flooring Hardwood, Carpet, Ceramic Tile
Fireplaces Number 1
Fireplaces Type Wood, Gas/Propane, Insert, Marble, Mantel(s)
Equipment Negotiable
Fireplace Y
Heat Source Natural Gas
Laundry Main Floor
Exterior
Parking Features Additional Storage Area, Garage - Front Entry, Garage Door Opener, Inside Access, Oversized
Garage Spaces 6.0
Pool In Ground, Vinyl, Fenced
Water Access N
Accessibility None
Attached Garage 2
Total Parking Spaces 6
Garage Y
Building
Story 2
Sewer Public Sewer
Water Public
Architectural Style Colonial
Level or Stories 2
Additional Building Above Grade, Below Grade
Structure Type 9'+ Ceilings,Cathedral Ceilings,Vaulted Ceilings
New Construction N
Schools
School District Burlington Township
Others
Senior Community No
Tax ID 06-00143 09-00005
Ownership Fee Simple
SqFt Source Assessor
Special Listing Condition Standard
Read Less Info
Want to know what your home might be worth? Contact us for a FREE valuation!

Our team is ready to help you sell your home for the highest possible price ASAP

Bought with Fred Sbrilli • Capital Property Realty

"My job is to find and attract mastery-based agents to the office, protect the culture, and make sure everyone is happy! "


