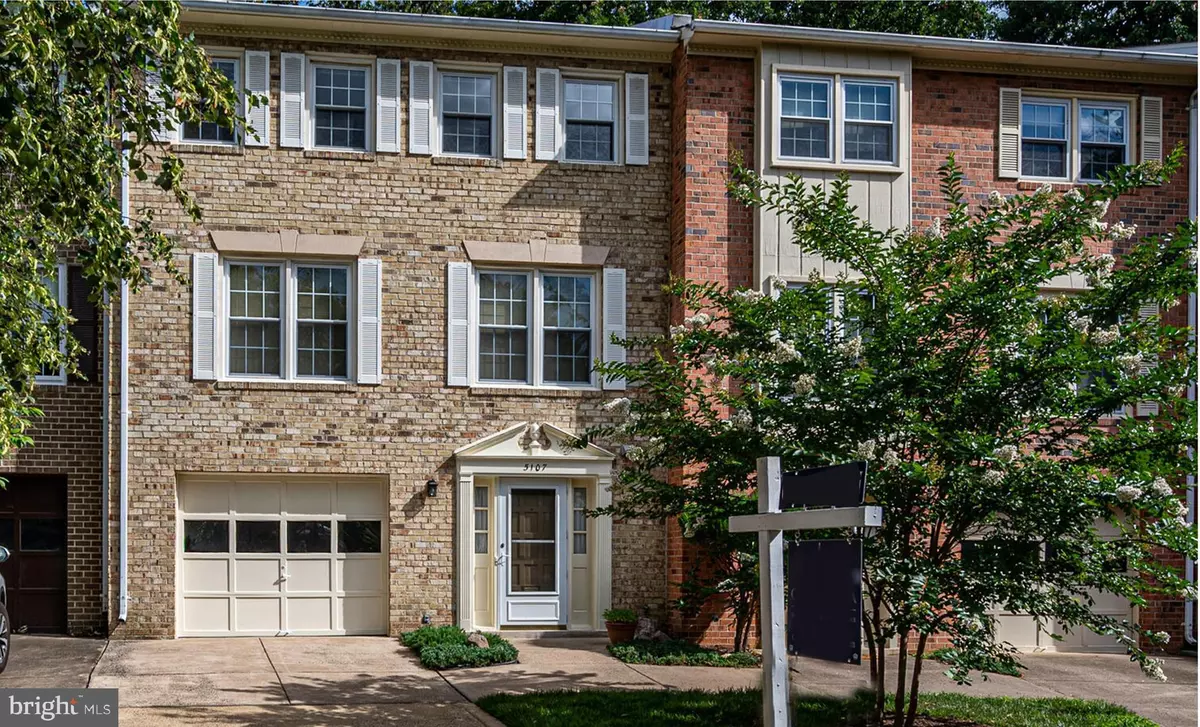$717,000
$691,000
3.8%For more information regarding the value of a property, please contact us for a free consultation.
3 Beds
4 Baths
2,448 SqFt
SOLD DATE : 07/27/2021
Key Details
Sold Price $717,000
Property Type Townhouse
Sub Type Interior Row/Townhouse
Listing Status Sold
Purchase Type For Sale
Square Footage 2,448 sqft
Price per Sqft $292
Subdivision Wilde Oaks
MLS Listing ID VAAR180952
Sold Date 07/27/21
Style Other
Bedrooms 3
Full Baths 2
Half Baths 2
HOA Fees $83/ann
HOA Y/N Y
Abv Grd Liv Area 2,448
Originating Board BRIGHT
Year Built 1978
Annual Tax Amount $5,785
Tax Year 2020
Lot Size 1,975 Sqft
Acres 0.05
Property Description
Welcome to the Wilde Oaks Community. Enjoy all the benefits of urban living in a forested setting! This low maintenance home backs up to a common wooded area that is maintained by the HOA. The main level features a spacious living and dining room including a large eat-in kitchen with door leading out to the gated brick patio. The patio features a gas line for outdoor grilling. Beautiful hardwood floors in the main and upper levels. 3 bedrooms and 2 full baths in the upper level. Master bedroom has a walk in closet. The full size garage provides ample storage for your car and other supplies. The lower level features a wood burning fireplace in the family/rec room, a laundry room and a half bath. Superb Arlington location with easy access to Routes 7, 50 and I-395 allows for convenient shopping, dining and short commute to D.C.
Location
State VA
County Arlington
Zoning R-6
Rooms
Basement Other
Interior
Interior Features Floor Plan - Traditional, Formal/Separate Dining Room, Kitchen - Eat-In, Walk-in Closet(s), Window Treatments, Wood Floors
Hot Water Natural Gas
Heating Central
Cooling Central A/C, Heat Pump(s)
Fireplaces Number 1
Fireplaces Type Brick, Fireplace - Glass Doors, Wood
Equipment Built-In Microwave, Dishwasher, Disposal, Dryer - Electric, Energy Efficient Appliances, ENERGY STAR Clothes Washer, ENERGY STAR Refrigerator, Oven/Range - Electric, Stainless Steel Appliances, Water Heater
Fireplace Y
Window Features Energy Efficient
Appliance Built-In Microwave, Dishwasher, Disposal, Dryer - Electric, Energy Efficient Appliances, ENERGY STAR Clothes Washer, ENERGY STAR Refrigerator, Oven/Range - Electric, Stainless Steel Appliances, Water Heater
Heat Source Natural Gas
Laundry Lower Floor
Exterior
Parking Features Garage - Front Entry
Garage Spaces 2.0
Utilities Available Electric Available, Natural Gas Available, Sewer Available, Water Available, Cable TV
Water Access N
Accessibility None
Attached Garage 1
Total Parking Spaces 2
Garage Y
Building
Story 3
Sewer Public Sewer
Water Public
Architectural Style Other
Level or Stories 3
Additional Building Above Grade, Below Grade
New Construction N
Schools
Elementary Schools Abingdon
Middle Schools Kenmore
High Schools Wakefield
School District Arlington County Public Schools
Others
HOA Fee Include Snow Removal,Lawn Maintenance
Senior Community No
Tax ID 28-015-084
Ownership Fee Simple
SqFt Source Assessor
Security Features Smoke Detector
Special Listing Condition Standard
Read Less Info
Want to know what your home might be worth? Contact us for a FREE valuation!

Our team is ready to help you sell your home for the highest possible price ASAP

Bought with Matthew U Dubbaneh • The ONE Street Company
"My job is to find and attract mastery-based agents to the office, protect the culture, and make sure everyone is happy! "






