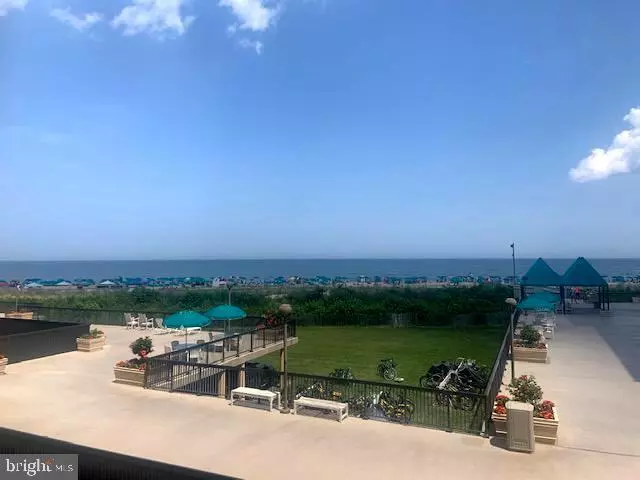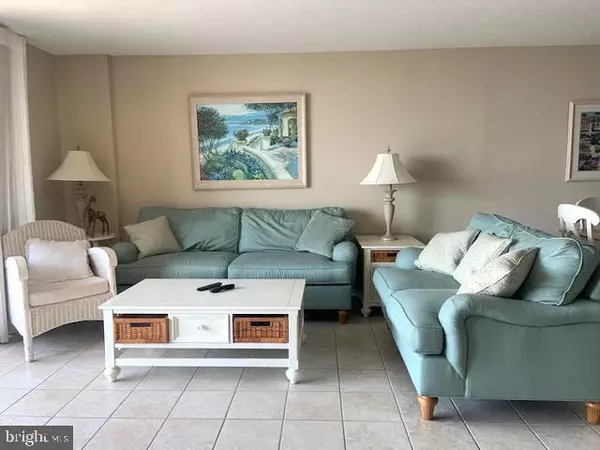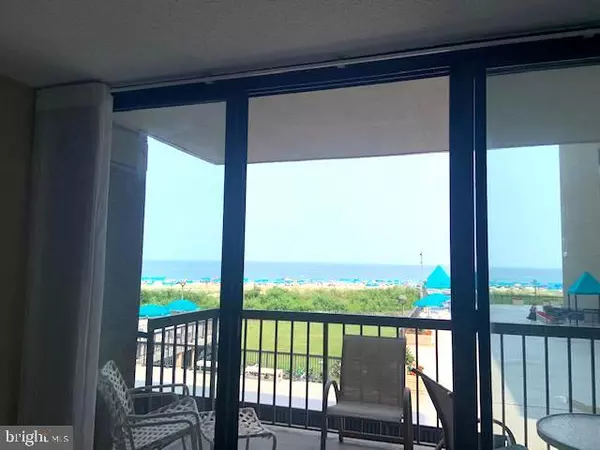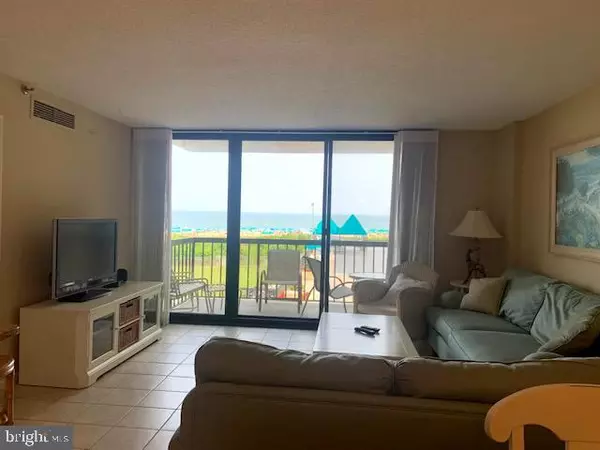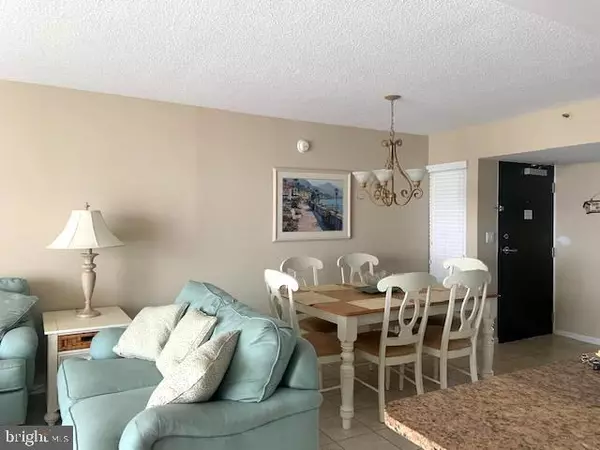$790,000
$799,000
1.1%For more information regarding the value of a property, please contact us for a free consultation.
3 Beds
2 Baths
SOLD DATE : 09/22/2021
Key Details
Sold Price $790,000
Property Type Condo
Sub Type Condo/Co-op
Listing Status Sold
Purchase Type For Sale
Subdivision Sea Colony East
MLS Listing ID DESU2002352
Sold Date 09/22/21
Style Contemporary
Bedrooms 3
Full Baths 2
Condo Fees $2,200/qua
HOA Y/N N
Originating Board BRIGHT
Annual Tax Amount $1,161
Tax Year 2021
Lot Dimensions 0.00 x 0.00
Property Description
Oceanfront Splendor! From the moment you step through the front door, you will see that this light-filled and airy home is gifted with an exceptional and direct ocean view The second floor locations offers the convenience of being only one floor from the pristine, private Sea Colony half mile beach and adult and kiddie pools. No need to wait for an elevator! With three bedrooms and two full baths, this inviting and pleasant home features a completely renovated, open kitchen with granite countertops, updated white cabinetry, tile backsplash, and updated appliances. Both the master and the guest baths are also completely renovated from top to bottom with very nice finishes and extended tops on the bath vanities for extra counter space. The 12 by 12 tile flooring throughout the home, with the exception of two of the bedrooms, makes cleaning up the sand after a day on the beach a breeze. This home is not a rental and is being sold fully furnished, in fee, and ready for your personal enjoyment.
Location
State DE
County Sussex
Area Baltimore Hundred (31001)
Zoning AR-1
Rooms
Main Level Bedrooms 3
Interior
Hot Water Electric
Heating Forced Air
Cooling Central A/C
Furnishings Yes
Fireplace N
Heat Source Electric
Exterior
Parking Features Covered Parking
Garage Spaces 1.0
Utilities Available Electric Available
Water Access N
Accessibility Elevator
Total Parking Spaces 1
Garage N
Building
Story 1
Unit Features Hi-Rise 9+ Floors
Sewer Public Sewer
Water Community, Private/Community Water
Architectural Style Contemporary
Level or Stories 1
Additional Building Above Grade, Below Grade
New Construction N
Schools
School District Indian River
Others
Pets Allowed Y
Senior Community No
Tax ID 134-17.00-56.05-202
Ownership Fee Simple
SqFt Source Estimated
Acceptable Financing Conventional, Cash
Listing Terms Conventional, Cash
Financing Conventional,Cash
Special Listing Condition Standard
Pets Allowed Cats OK, Dogs OK
Read Less Info
Want to know what your home might be worth? Contact us for a FREE valuation!

Our team is ready to help you sell your home for the highest possible price ASAP

Bought with CHRISTINE TINGLE • Keller Williams Realty

"My job is to find and attract mastery-based agents to the office, protect the culture, and make sure everyone is happy! "

