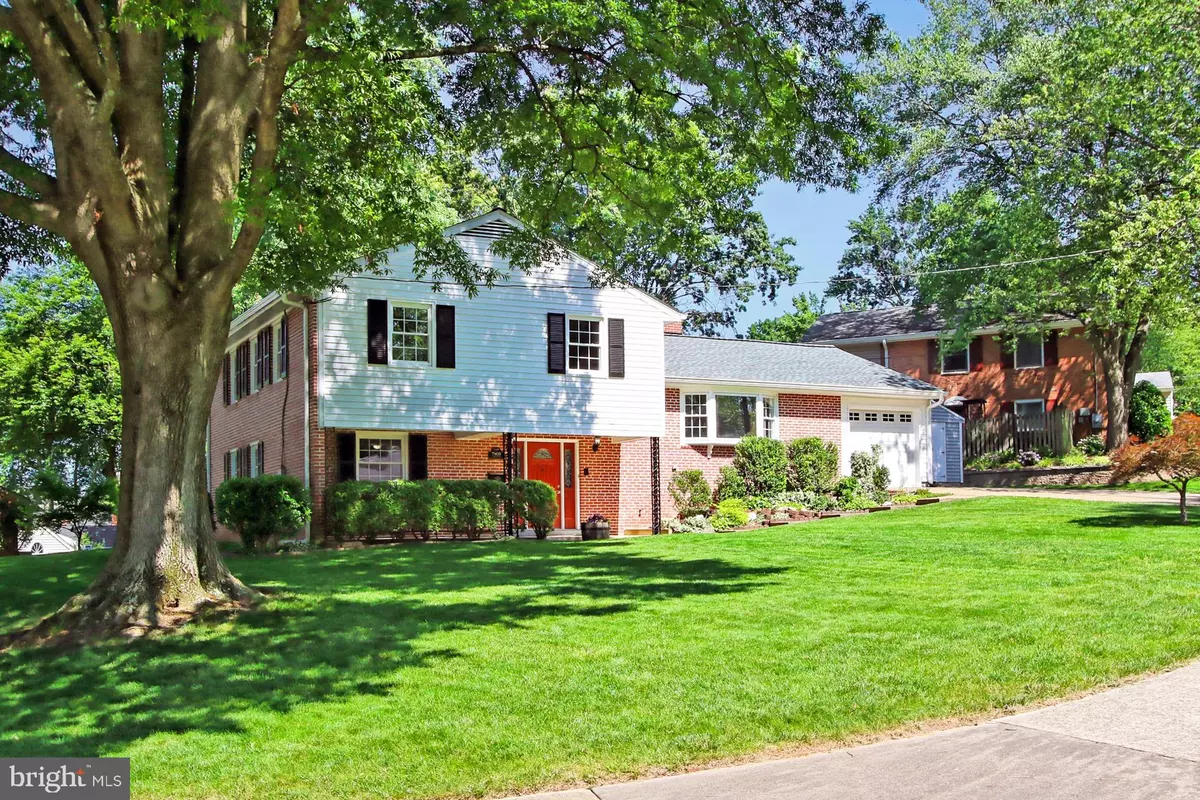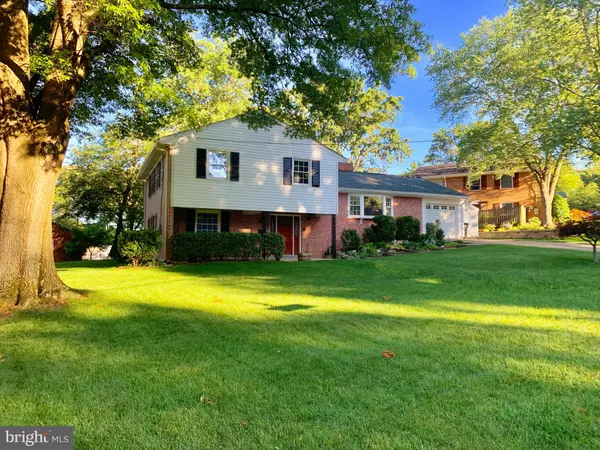$700,000
$699,900
For more information regarding the value of a property, please contact us for a free consultation.
4 Beds
3 Baths
1,814 SqFt
SOLD DATE : 08/16/2021
Key Details
Sold Price $700,000
Property Type Single Family Home
Sub Type Detached
Listing Status Sold
Purchase Type For Sale
Square Footage 1,814 sqft
Price per Sqft $385
Subdivision West Springfield
MLS Listing ID VAFX2003860
Sold Date 08/16/21
Style Split Level
Bedrooms 4
Full Baths 2
Half Baths 1
HOA Y/N N
Abv Grd Liv Area 1,414
Originating Board BRIGHT
Year Built 1959
Annual Tax Amount $6,462
Tax Year 2021
Lot Size 0.348 Acres
Acres 0.35
Property Description
Welcome to 7909 Jansen Drive in West Springfield, Virginia! This meticulously maintained and updated 4 bedroom, 2.5 bath split level home offers a peaceful residential setting without sacrificing access to major commuting routes. A tailored brick and siding exterior, 1-car garage, patio with awning, vibrant landscaping, warm hardwood floors, sun-filled rooms, and spectacular kitchen and baths are just a few of the fine features that make this home so special. A neutral color palette combined with designer details creates instant appeal.
All this and more can be found in a peaceful neighborhood where you can bask in the high energy of Northern Virginia in a quiet setting. Commuters will appreciate its close proximity to the Virginia Railway Express, Springfield/Franconia Metro Station, Fort Belvoir, and the National Geospatial-Intelligence Agency site. Everyone will enjoy diverse shopping, dining, and entertainment at the Springfield Town Center and outdoor enthusiasts will appreciate nearby Springfield Golf & Country Club and the many local parks including Pohick Creek Stream Valley Parktheres something here for everyone! For enduring quality, classic elegance, and contemporary flair, come home to Jansen Drive!
Location
State VA
County Fairfax
Zoning 130
Rooms
Other Rooms Living Room, Dining Room, Primary Bedroom, Bedroom 2, Bedroom 3, Bedroom 4, Kitchen, Laundry, Recreation Room, Bathroom 2, Primary Bathroom, Half Bath
Basement Daylight, Partial, Partially Finished, Rear Entrance, Walkout Level, Windows
Interior
Interior Features Attic, Dining Area, Floor Plan - Open, Kitchen - Gourmet, Primary Bath(s), Recessed Lighting, Stall Shower, Tub Shower, Upgraded Countertops, Wood Floors
Hot Water Natural Gas
Cooling Central A/C
Flooring Hardwood, Carpet, Ceramic Tile
Fireplaces Number 1
Fireplaces Type Wood, Mantel(s), Brick
Equipment Built-In Microwave, Built-In Range, Dishwasher, Disposal, Dryer, Exhaust Fan, Extra Refrigerator/Freezer, Freezer, Icemaker, Microwave, Oven/Range - Gas, Refrigerator, Stainless Steel Appliances, Washer, Water Heater
Fireplace Y
Window Features Double Pane,Bay/Bow,Energy Efficient,Low-E,Replacement,Screens,Vinyl Clad
Appliance Built-In Microwave, Built-In Range, Dishwasher, Disposal, Dryer, Exhaust Fan, Extra Refrigerator/Freezer, Freezer, Icemaker, Microwave, Oven/Range - Gas, Refrigerator, Stainless Steel Appliances, Washer, Water Heater
Heat Source Natural Gas
Laundry Lower Floor
Exterior
Parking Features Garage Door Opener, Garage - Front Entry
Garage Spaces 3.0
Fence Picket
Utilities Available Electric Available, Natural Gas Available, Phone Available, Sewer Available, Water Available
Water Access N
Roof Type Architectural Shingle
Street Surface Paved
Accessibility Other
Road Frontage City/County
Attached Garage 1
Total Parking Spaces 3
Garage Y
Building
Lot Description Corner, Front Yard, Landscaping, Partly Wooded, Rear Yard, Premium, SideYard(s), Trees/Wooded
Story 2
Sewer Public Sewer
Water Public
Architectural Style Split Level
Level or Stories 2
Additional Building Above Grade, Below Grade
New Construction N
Schools
Elementary Schools West Springfield
Middle Schools Irving
High Schools West Springfield
School District Fairfax County Public Schools
Others
Pets Allowed Y
Senior Community No
Tax ID 0892 04040014
Ownership Fee Simple
SqFt Source Assessor
Acceptable Financing Cash, Conventional, VA
Horse Property N
Listing Terms Cash, Conventional, VA
Financing Cash,Conventional,VA
Special Listing Condition Standard
Pets Allowed No Pet Restrictions
Read Less Info
Want to know what your home might be worth? Contact us for a FREE valuation!

Our team is ready to help you sell your home for the highest possible price ASAP

Bought with Debbie J Dogrul • Long & Foster Real Estate, Inc.
"My job is to find and attract mastery-based agents to the office, protect the culture, and make sure everyone is happy! "






