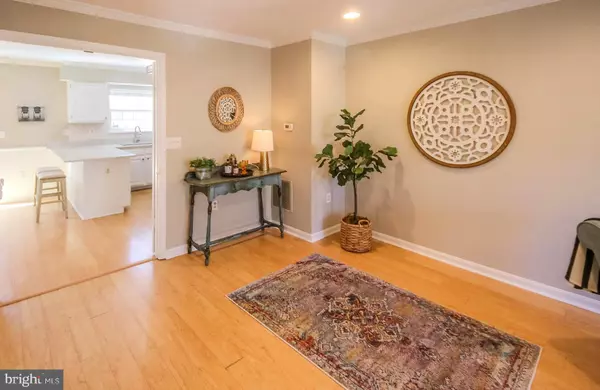$365,000
$334,900
9.0%For more information regarding the value of a property, please contact us for a free consultation.
4 Beds
3 Baths
2,000 SqFt
SOLD DATE : 05/07/2021
Key Details
Sold Price $365,000
Property Type Condo
Sub Type Condo/Co-op
Listing Status Sold
Purchase Type For Sale
Square Footage 2,000 sqft
Price per Sqft $182
Subdivision Barksdale
MLS Listing ID MDAA462784
Sold Date 05/07/21
Style Colonial
Bedrooms 4
Full Baths 2
Half Baths 1
Condo Fees $135/mo
HOA Y/N N
Abv Grd Liv Area 2,000
Originating Board BRIGHT
Year Built 1994
Annual Tax Amount $3,243
Tax Year 2020
Property Description
(SELLER HAS REQUESTED ALL OFFERS TO BE IN NO LATER THEN SAT 4/10 AT 5 PM.) EXCEPTIONAL IN LOCATION, VALUE & CONDITION! Freshly painted TOTALLY TURNKEY TOWNHOME with NEW neutral carpeting throughout, and recently updated Baths! Revamped dine-in Kitchen boasting NEW granite counters/dining bar, high-end stainless appliances (gas range), and sliders out to fabulous dining/entertaining deck & lower patio. Property backs to trees, so enjoy the vibrant seasons! 3 Sizable upper level Bedrooms including a vaulted Primary Suite with walk-in closet & designer Bath with Shoji-inspired shower! Walk-out lower level can serve as Family Room/4th Bedroom with cozy gas fireplace. 2 Assigned parking spaces. Prime location close to major RTs 2/50/97 for easy commute to USNA, Fort Meade, Baltimore & D.C. Just down the street from Blue Ribbon Broadneck Elementary School! Walk to restaurants, coffee shop, & grocery store! AWAITING THE TURN OF YOUR KEY!
Location
State MD
County Anne Arundel
Zoning R
Rooms
Other Rooms Living Room, Dining Room, Primary Bedroom, Bedroom 2, Bedroom 3, Bedroom 4, Kitchen, Family Room, Foyer
Basement Daylight, Full, Fully Finished, Improved, Outside Entrance, Rear Entrance, Walkout Stairs
Interior
Interior Features Combination Dining/Living, Crown Moldings, Kitchen - Country, Kitchen - Table Space, Window Treatments
Hot Water Natural Gas
Heating Forced Air
Cooling Central A/C
Flooring Carpet
Fireplaces Number 1
Fireplaces Type Fireplace - Glass Doors, Screen
Equipment Dishwasher, Disposal, Icemaker, Microwave, Oven - Self Cleaning, Refrigerator, Stove, Washer, Dryer
Fireplace Y
Window Features Double Pane,Insulated,Screens
Appliance Dishwasher, Disposal, Icemaker, Microwave, Oven - Self Cleaning, Refrigerator, Stove, Washer, Dryer
Heat Source Natural Gas
Exterior
Exterior Feature Deck(s), Patio(s)
Parking On Site 2
Fence Partially, Rear, Wood
Amenities Available Common Grounds, Tot Lots/Playground
Water Access N
View Garden/Lawn, Trees/Woods
Accessibility None
Porch Deck(s), Patio(s)
Garage N
Building
Lot Description Backs to Trees
Story 3
Sewer Public Sewer
Water Public
Architectural Style Colonial
Level or Stories 3
Additional Building Above Grade
Structure Type Vaulted Ceilings
New Construction N
Schools
Elementary Schools Broadneck
Middle Schools Magothy River
High Schools Broadneck
School District Anne Arundel County Public Schools
Others
HOA Fee Include Insurance,Management,Snow Removal
Senior Community No
Tax ID 020306790074687
Ownership Condominium
Special Listing Condition Standard
Read Less Info
Want to know what your home might be worth? Contact us for a FREE valuation!

Our team is ready to help you sell your home for the highest possible price ASAP

Bought with Kelly M Adrea • DIRECT ENTERPRISES LLC
"My job is to find and attract mastery-based agents to the office, protect the culture, and make sure everyone is happy! "






