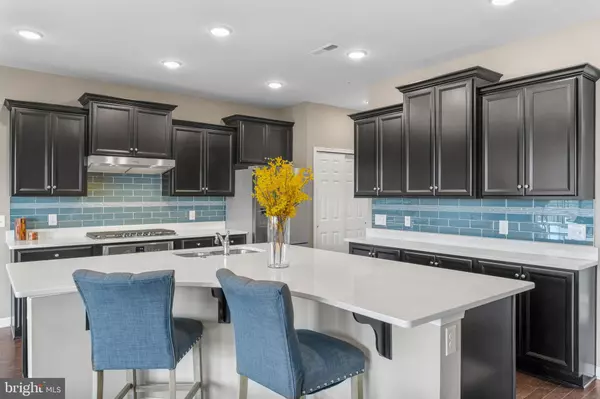$393,000
$389,900
0.8%For more information regarding the value of a property, please contact us for a free consultation.
3 Beds
3 Baths
1,882 SqFt
SOLD DATE : 07/17/2020
Key Details
Sold Price $393,000
Property Type Townhouse
Sub Type End of Row/Townhouse
Listing Status Sold
Purchase Type For Sale
Square Footage 1,882 sqft
Price per Sqft $208
Subdivision Applecross
MLS Listing ID PACT493506
Sold Date 07/17/20
Style Traditional
Bedrooms 3
Full Baths 2
Half Baths 1
HOA Fees $272/mo
HOA Y/N Y
Abv Grd Liv Area 1,882
Originating Board BRIGHT
Year Built 2018
Annual Tax Amount $7,415
Tax Year 2020
Lot Size 4,500 Sqft
Acres 0.1
Property Description
Stunning and inviting, 37 Locks Farm Lane is a 3 bedroom, 2.5 bath end unit, town home in the coveted Applecross Country Club community. Built in 2018, this move-in-ready ADIRONDAK model home is as close to new construction as you can get; you don't want to miss it! Step through the front door to enjoy the main level's open floor plan. The open concept kitchen, dining, and family room boast hardwood floors, Quartz counter tops, like-new stainless steel appliances, two pantry closets, and a fresh subway tile backsplash. The large windows and sliding glass door provide beautiful views, an abundance of natural light, and access to the low maintenance deck. Ascend to the second level and find three sun-filled bedrooms with tasteful neutral color schemes. The private master suite features two roomy walk-in closets and a modern but rustic ceiling fan. The master bath features a double vanity with Quartz counter tops and tasteful fixtures. Down the hall is another full bath and two more spacious bedrooms with wall-to-wall carpeting and lots of sun. The walk-out basement holds lots of potential awaiting your vision. It is full of light with a large window and slider, and there is roughed-in plumbing for a future bathroom. The Applecross Country Club also boasts plenty amenities of its own, with indoor and outdoor pools, state of the art fitness facilities and classes, a fine-dining restaurant, and walking trails throughout the development. With renowned Downingtown Schools, easy access to major commuting routes and multiple local train stations, you cannot beat this location! Look no further, this home is waiting to be the home of your dreams!
Location
State PA
County Chester
Area East Brandywine Twp (10330)
Zoning R1
Direction Southeast
Rooms
Other Rooms Dining Room, Primary Bedroom, Bedroom 2, Kitchen, Family Room, Basement, Laundry, Bathroom 2, Bathroom 3, Primary Bathroom, Half Bath
Basement Full
Interior
Heating Forced Air
Cooling Central A/C
Flooring Hardwood, Ceramic Tile, Carpet
Equipment Built-In Microwave, Dishwasher, Washer, Dryer, Oven - Single, Stainless Steel Appliances
Fireplace N
Appliance Built-In Microwave, Dishwasher, Washer, Dryer, Oven - Single, Stainless Steel Appliances
Heat Source Natural Gas
Laundry Upper Floor
Exterior
Parking Features Inside Access
Garage Spaces 2.0
Amenities Available Golf Course Membership Available, Pool - Outdoor, Pool - Indoor, Club House, Exercise Room, Fitness Center, Tennis Courts
Water Access N
Accessibility None
Attached Garage 2
Total Parking Spaces 2
Garage Y
Building
Story 2
Sewer Public Sewer
Water Public
Architectural Style Traditional
Level or Stories 2
Additional Building Above Grade
New Construction N
Schools
Elementary Schools Beaver Creek
Middle Schools Downington
High Schools Downingtown High School West Campus
School District Downingtown Area
Others
HOA Fee Include Common Area Maintenance,Health Club,Lawn Maintenance,Pool(s),Recreation Facility,Snow Removal
Senior Community No
Tax ID 30-05 -1221
Ownership Fee Simple
SqFt Source Assessor
Special Listing Condition Standard
Read Less Info
Want to know what your home might be worth? Contact us for a FREE valuation!

Our team is ready to help you sell your home for the highest possible price ASAP

Bought with Hemalatha Alace • Keller Williams Real Estate -Exton

"My job is to find and attract mastery-based agents to the office, protect the culture, and make sure everyone is happy! "






