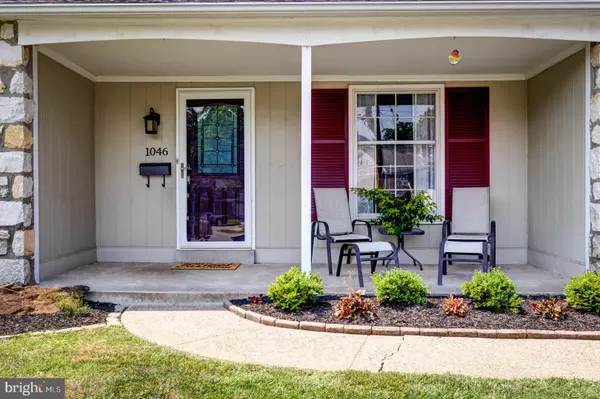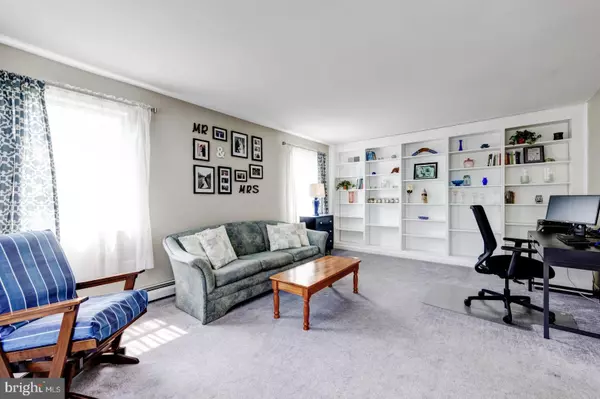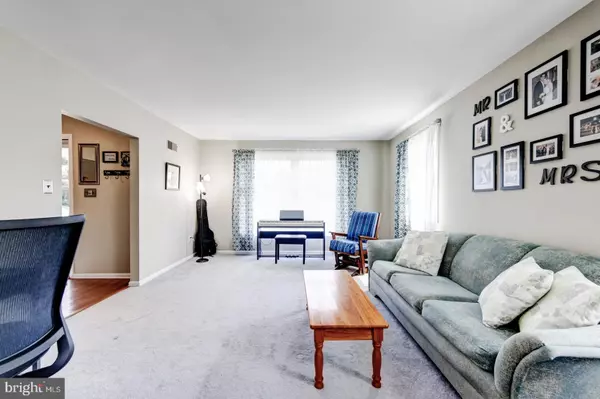$435,000
$415,000
4.8%For more information regarding the value of a property, please contact us for a free consultation.
3 Beds
3 Baths
2,064 SqFt
SOLD DATE : 09/08/2021
Key Details
Sold Price $435,000
Property Type Single Family Home
Sub Type Detached
Listing Status Sold
Purchase Type For Sale
Square Footage 2,064 sqft
Price per Sqft $210
Subdivision None Available
MLS Listing ID PADE2001802
Sold Date 09/08/21
Style Colonial
Bedrooms 3
Full Baths 2
Half Baths 1
HOA Y/N N
Abv Grd Liv Area 2,064
Originating Board BRIGHT
Year Built 1965
Annual Tax Amount $8,715
Tax Year 2021
Lot Size 0.260 Acres
Acres 0.26
Lot Dimensions 106.00 x 103.00
Property Description
Tastefully updated two-story center hall colonial located on a quiet cul-de-sac. Entry foyer features beautiful hardwood floors and is flanked by the sun-filled living room with a wall of built-ins and a formal dining room boasting hardwood floors and a chandelier. The rear of the home offers an open concept kitchen, breakfast room and family room. The 2015 kitchen features white shaker-style cabinets, granite countertops, subway tile backsplash, hardwood floors and stainless appliances. The breakfast room boasts a large pantry closet and a bay window overlooking the rear yard. Adjoining family room features a wood burning fireplace, large picture window, hardwood floors and an entrance to the rear deck. A portion of the garage was converted to living space and could be used as a mudroom or extra storage and provides access to the garage. A powder room and basement access is just off the kitchen. The spacious room sizes and wonderful flow make this home the perfect place to entertain family and friends.
The second floor boasts a spacious master bedroom with wonderful walk-in closet and an updated bath with stall shower. Two additional bedrooms are served by an updated ceramic tile hall bath. Attic access is through one of the bedroom closets. A hall linen closet completes this level.
The basement is partially finished and provides versatile additional living space and laundry room.
The level and fenced rear yard has a multi-tiered deck, retractable awning and storage shed. Please note: the garage cannot accommodate a car as a previous owner changed a portion into living space.
Additional features include new roof and gutters (2015), new garage door (2015), covered front porch, new front and rear exterior doors (2015), full view front storm door, new six-panel interior doors (2018), rear deck, retractable awning, ceiling fans in the kitchen, family room and bedrooms and hardwood floors are under carpets in the living room and three bedrooms.
This convenient location is within walking distance to Crowell Park, half a mile to the Septa Secane Station and close to shopping, restaurants and major routes. Schedule your showing today!
Location
State PA
County Delaware
Area Springfield Twp (10442)
Zoning R-10
Rooms
Other Rooms Living Room, Dining Room, Primary Bedroom, Bedroom 2, Bedroom 3, Kitchen, Family Room
Basement Partially Finished
Interior
Interior Features Attic, Breakfast Area, Carpet, Ceiling Fan(s), Family Room Off Kitchen, Formal/Separate Dining Room, Kitchen - Eat-In, Stall Shower, Tub Shower, Upgraded Countertops, Walk-in Closet(s), Wood Floors
Hot Water Electric
Heating Baseboard - Hot Water
Cooling Central A/C
Flooring Carpet, Ceramic Tile, Hardwood
Fireplaces Number 1
Fireplaces Type Brick, Fireplace - Glass Doors, Mantel(s)
Equipment Built-In Microwave, Dishwasher, Built-In Range, Stainless Steel Appliances
Fireplace Y
Appliance Built-In Microwave, Dishwasher, Built-In Range, Stainless Steel Appliances
Heat Source Oil
Laundry Basement
Exterior
Exterior Feature Deck(s)
Garage Spaces 2.0
Fence Chain Link
Utilities Available Above Ground
Water Access N
Roof Type Architectural Shingle
Accessibility None
Porch Deck(s)
Total Parking Spaces 2
Garage N
Building
Lot Description Cul-de-sac, Front Yard, Level, Rear Yard, SideYard(s)
Story 2
Sewer Public Sewer
Water Public
Architectural Style Colonial
Level or Stories 2
Additional Building Above Grade, Below Grade
New Construction N
Schools
School District Springfield
Others
Senior Community No
Tax ID 42-00-01503-20
Ownership Fee Simple
SqFt Source Assessor
Special Listing Condition Standard
Read Less Info
Want to know what your home might be worth? Contact us for a FREE valuation!

Our team is ready to help you sell your home for the highest possible price ASAP

Bought with Emily I Seroska • Compass RE
"My job is to find and attract mastery-based agents to the office, protect the culture, and make sure everyone is happy! "






