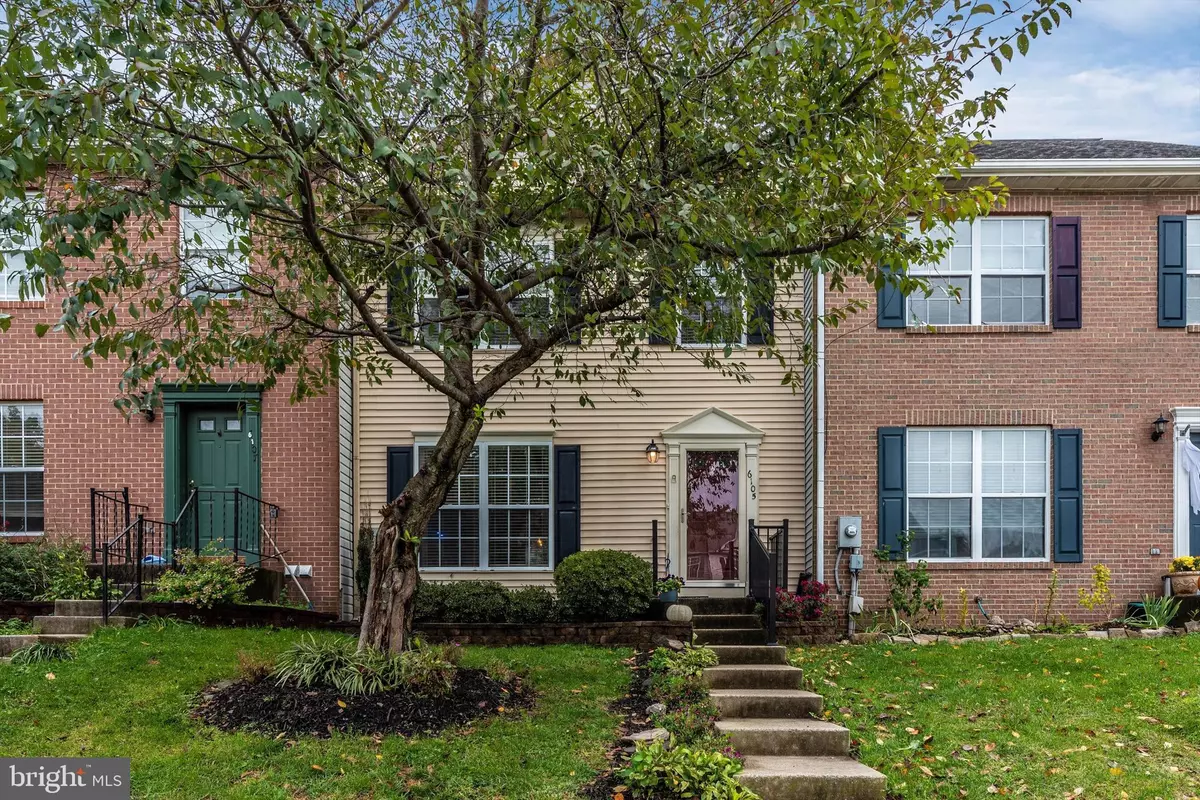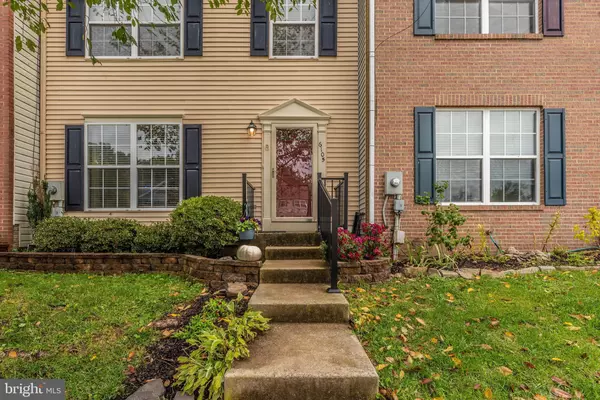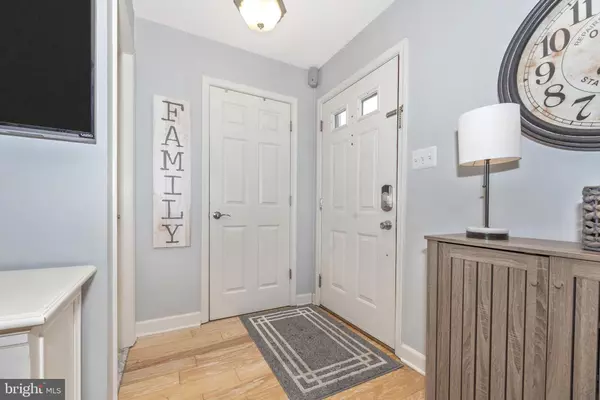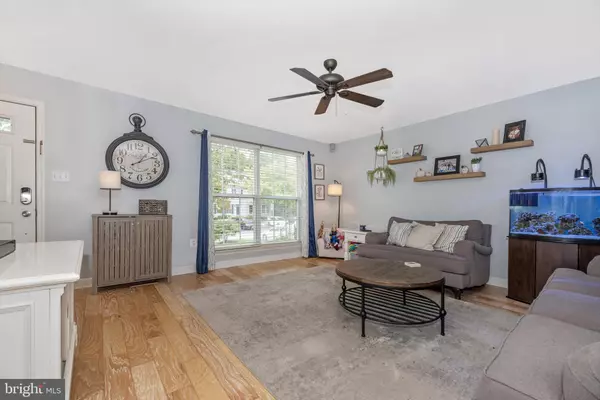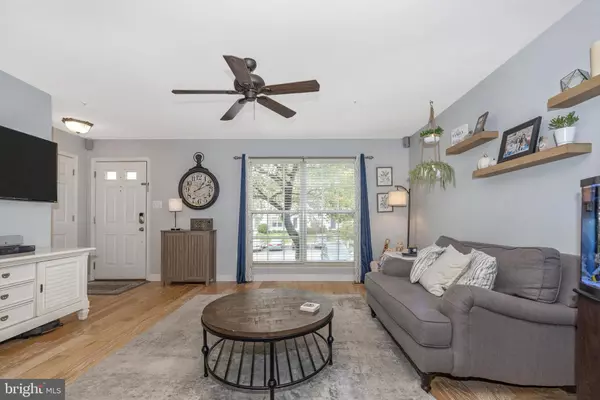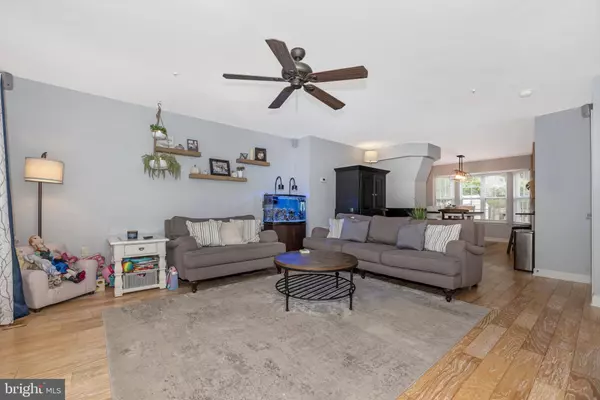$369,990
$369,990
For more information regarding the value of a property, please contact us for a free consultation.
3 Beds
4 Baths
1,636 SqFt
SOLD DATE : 11/29/2022
Key Details
Sold Price $369,990
Property Type Townhouse
Sub Type Interior Row/Townhouse
Listing Status Sold
Purchase Type For Sale
Square Footage 1,636 sqft
Price per Sqft $226
Subdivision Spring Ridge
MLS Listing ID MDFR2026490
Sold Date 11/29/22
Style Colonial
Bedrooms 3
Full Baths 3
Half Baths 1
HOA Fees $97/mo
HOA Y/N Y
Abv Grd Liv Area 1,336
Originating Board BRIGHT
Year Built 1993
Annual Tax Amount $2,996
Tax Year 2022
Lot Size 1,760 Sqft
Acres 0.04
Property Description
Welcome home to this beautiful townhome located in the heart of Spring Ridge. Gleaming hardwood floors greet you as you enter thru the foyer and continue thru most of the main level. Living room and dining room share views of the triple sided fireplace separating the two rooms. The updated kitchen has white cabinetry, granite counters and all stainless steel appliances. Exit thru the rear sliding glass door to the fully fenced rear yard with two tiered deck, hardscaping and shed for additional storage. As you climb the stairs to the second level, you will find 3 spacious bedrooms (which includes the primary suite with private bath and walk in closet) as well as an additional full bath in the hallway. There is also pull down attic access with an abundance of extra storage. The lower level offers a 3rd full bath, office/den/play room (currently used as a guest bedroom - no window)), family room and storage/laundry/utility room.
Located on a quiet court within the development and great access to commuter routes and downtown Frederick.
Location
State MD
County Frederick
Zoning PUD
Rooms
Basement Fully Finished, Heated, Improved, Interior Access
Interior
Interior Features Attic, Carpet, Ceiling Fan(s), Dining Area, Floor Plan - Open, Kitchen - Table Space, Pantry, Primary Bath(s), Tub Shower, Walk-in Closet(s), Wood Floors
Hot Water Natural Gas
Heating Forced Air
Cooling Ceiling Fan(s), Central A/C
Flooring Ceramic Tile, Carpet, Hardwood
Fireplaces Number 1
Fireplaces Type Wood, Double Sided
Equipment Built-In Microwave, Dishwasher, Disposal, Dryer, Exhaust Fan, Icemaker, Oven - Self Cleaning, Oven/Range - Electric, Refrigerator, Stainless Steel Appliances, Washer, Water Heater
Fireplace Y
Window Features Double Pane,Screens,Vinyl Clad
Appliance Built-In Microwave, Dishwasher, Disposal, Dryer, Exhaust Fan, Icemaker, Oven - Self Cleaning, Oven/Range - Electric, Refrigerator, Stainless Steel Appliances, Washer, Water Heater
Heat Source Natural Gas
Laundry Basement, Dryer In Unit, Washer In Unit
Exterior
Exterior Feature Deck(s)
Garage Spaces 2.0
Parking On Site 2
Fence Fully, Rear, Wood
Amenities Available Common Grounds, Jog/Walk Path, Pool - Outdoor, Swimming Pool, Tot Lots/Playground
Water Access N
Roof Type Shingle
Accessibility None
Porch Deck(s)
Total Parking Spaces 2
Garage N
Building
Lot Description Backs to Trees, Cul-de-sac, Front Yard, Rear Yard
Story 3
Foundation Slab
Sewer Public Sewer
Water Public
Architectural Style Colonial
Level or Stories 3
Additional Building Above Grade, Below Grade
New Construction N
Schools
School District Frederick County Public Schools
Others
HOA Fee Include Common Area Maintenance,Pool(s)
Senior Community No
Tax ID 1109283307
Ownership Fee Simple
SqFt Source Assessor
Special Listing Condition Standard
Read Less Info
Want to know what your home might be worth? Contact us for a FREE valuation!

Our team is ready to help you sell your home for the highest possible price ASAP

Bought with Erica K Gillis • The List Realty
"My job is to find and attract mastery-based agents to the office, protect the culture, and make sure everyone is happy! "

