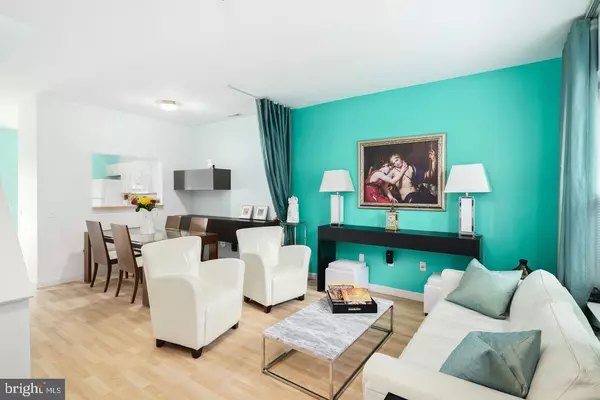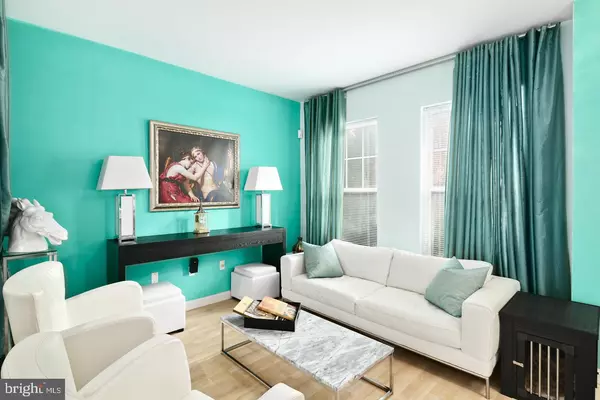$546,000
$555,000
1.6%For more information regarding the value of a property, please contact us for a free consultation.
3 Beds
2 Baths
1,381 SqFt
SOLD DATE : 07/22/2021
Key Details
Sold Price $546,000
Property Type Townhouse
Sub Type Interior Row/Townhouse
Listing Status Sold
Purchase Type For Sale
Square Footage 1,381 sqft
Price per Sqft $395
Subdivision Hawthorne
MLS Listing ID PAPH1007062
Sold Date 07/22/21
Style Colonial
Bedrooms 3
Full Baths 2
HOA Fees $28/mo
HOA Y/N Y
Abv Grd Liv Area 1,381
Originating Board BRIGHT
Year Built 2006
Annual Tax Amount $6,585
Tax Year 2021
Lot Size 1,282 Sqft
Acres 0.03
Lot Dimensions 15.97 x 80.25
Property Description
Just steps from all that Washington West and The Avenue of the Arts have to offer, this Center City home is close to everything that makes city life wonderful and comes with a private yard and parking! This 3 bedroom 2 bath house features a full brick facade with stone sills and accent pieces, topped with a traditional ornate cornice. The first floor consists of a combined living dining area, perfect for entertaining or enjoying a quiet dinner at home. The second floor contains two ample bedrooms and a modern bathroom, all with generous storage. The third floor is the owner's bedroom and handsome bath, as well as the washer and dryer. Out back you'll find a private garden retreat, and your own private parking space, that can be expanded into two spots by simply relocating the fence! This home boasts a walk score of 97, meaning you can accomplish all of your daily needs on foot! In a few block radius you will find multiple grocery stores including Whole Foods and Sprouts, convenience stores like Target, and some of the top restaurants in Philadelphia. A five minute walk gets you to Phillys finest theaters, and a ten minute walk puts you in Rittenhouse Square or Washington Square, as well as several smaller closer parks including a dog park 4 blocks away! This house can also grow with you, as there are approved building permits to add an additional 500 sqft of living space and a roof deck.
Location
State PA
County Philadelphia
Area 19147 (19147)
Zoning RM2
Direction East
Interior
Interior Features Breakfast Area, Combination Dining/Living, Dining Area, Floor Plan - Open, Kitchen - Table Space, Pantry
Hot Water Electric
Heating Forced Air
Cooling Central A/C
Flooring Laminated, Carpet
Equipment Built-In Microwave, Dishwasher, Disposal, Exhaust Fan, Oven/Range - Electric, Refrigerator, Washer/Dryer Stacked, Water Heater
Furnishings No
Fireplace N
Appliance Built-In Microwave, Dishwasher, Disposal, Exhaust Fan, Oven/Range - Electric, Refrigerator, Washer/Dryer Stacked, Water Heater
Heat Source Electric
Exterior
Garage Spaces 2.0
Fence Vinyl
Water Access N
View City
Accessibility Entry Slope <1'
Total Parking Spaces 2
Garage N
Building
Story 3
Sewer Public Sewer
Water Public
Architectural Style Colonial
Level or Stories 3
Additional Building Above Grade, Below Grade
New Construction N
Schools
School District The School District Of Philadelphia
Others
Senior Community No
Tax ID 023286410
Ownership Fee Simple
SqFt Source Assessor
Acceptable Financing Cash, Conventional, FHA, VA
Listing Terms Cash, Conventional, FHA, VA
Financing Cash,Conventional,FHA,VA
Special Listing Condition Standard
Read Less Info
Want to know what your home might be worth? Contact us for a FREE valuation!

Our team is ready to help you sell your home for the highest possible price ASAP

Bought with Leah Golub • BHHS Fox & Roach At the Harper, Rittenhouse Square

"My job is to find and attract mastery-based agents to the office, protect the culture, and make sure everyone is happy! "






