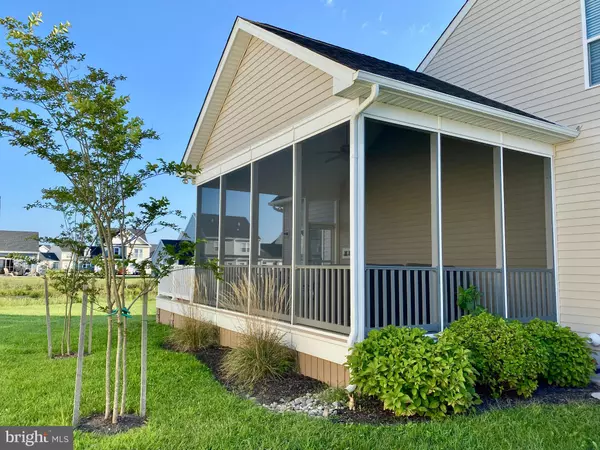$465,000
$465,000
For more information regarding the value of a property, please contact us for a free consultation.
4 Beds
3 Baths
2,600 SqFt
SOLD DATE : 10/29/2021
Key Details
Sold Price $465,000
Property Type Single Family Home
Sub Type Detached
Listing Status Sold
Purchase Type For Sale
Square Footage 2,600 sqft
Price per Sqft $178
Subdivision Fairway Village
MLS Listing ID DESU2006006
Sold Date 10/29/21
Style Coastal
Bedrooms 4
Full Baths 3
HOA Fees $119/qua
HOA Y/N Y
Abv Grd Liv Area 2,600
Originating Board BRIGHT
Year Built 2010
Annual Tax Amount $2,183
Tax Year 2021
Lot Size 8,712 Sqft
Acres 0.2
Lot Dimensions 80.00 x 110.00
Property Description
Sought after location just 2.5 miles to the award winning beaches of Bethany. Enjoy not only the beach and waves of the Atlantic but an on site Community outdoor pool, tennis courts and playground with sidewalks and walking trail. Memberships to Bear Trap Dunes links style golf course across the street available. Room for the entire family on this oversized screen porch and sundeck overlooking the pond. Low maintenance composite exterior decking. Open floorplan with first floor master, walk in closet and private ensuite with double vanity and large shower. Granite counters in kitchen with maple cabinets and breakfast bar. Sunroom with floor to ceiling double sliders accessing the deck and porch. Gas fireplace. Upstairs is host to a private bedroom and full bath with a large lofted area can be used as extra bedroom space, in law suite, media room or more... Outdoor shower with sitting area and Tile flooring, encased garbage house, 2 car garage with painted floor. Conditioned crawlspace. Best of all this home is being sold fully furnished. Turn key and ready for immediate enjoyment. Begin your beach memories now!
Location
State DE
County Sussex
Area Baltimore Hundred (31001)
Zoning TN
Rooms
Main Level Bedrooms 4
Interior
Interior Features Bar, Ceiling Fan(s), Combination Dining/Living, Entry Level Bedroom, Floor Plan - Open, Window Treatments
Hot Water Electric
Heating Forced Air
Cooling Central A/C
Fireplaces Number 1
Fireplaces Type Gas/Propane
Equipment Dishwasher, Disposal, Dryer - Electric, Microwave, Washer, Water Heater
Furnishings Yes
Fireplace Y
Appliance Dishwasher, Disposal, Dryer - Electric, Microwave, Washer, Water Heater
Heat Source Propane - Metered
Exterior
Exterior Feature Deck(s), Enclosed, Porch(es), Screened
Parking Features Garage - Front Entry
Garage Spaces 6.0
Amenities Available Club House, Jog/Walk Path, Pool - Outdoor, Tennis Courts, Golf Course Membership Available, Fitness Center
Water Access N
View Pond
Roof Type Architectural Shingle
Accessibility None
Porch Deck(s), Enclosed, Porch(es), Screened
Attached Garage 2
Total Parking Spaces 6
Garage Y
Building
Story 2
Foundation Crawl Space
Sewer Public Sewer
Water Public
Architectural Style Coastal
Level or Stories 2
Additional Building Above Grade, Below Grade
New Construction N
Schools
School District Indian River
Others
HOA Fee Include Common Area Maintenance,Lawn Maintenance,Pool(s),Reserve Funds
Senior Community No
Tax ID 134-16.00-2120.00
Ownership Fee Simple
SqFt Source Assessor
Special Listing Condition Standard
Read Less Info
Want to know what your home might be worth? Contact us for a FREE valuation!

Our team is ready to help you sell your home for the highest possible price ASAP

Bought with JOHN RISHKO • Patterson-Schwartz-Rehoboth

"My job is to find and attract mastery-based agents to the office, protect the culture, and make sure everyone is happy! "






