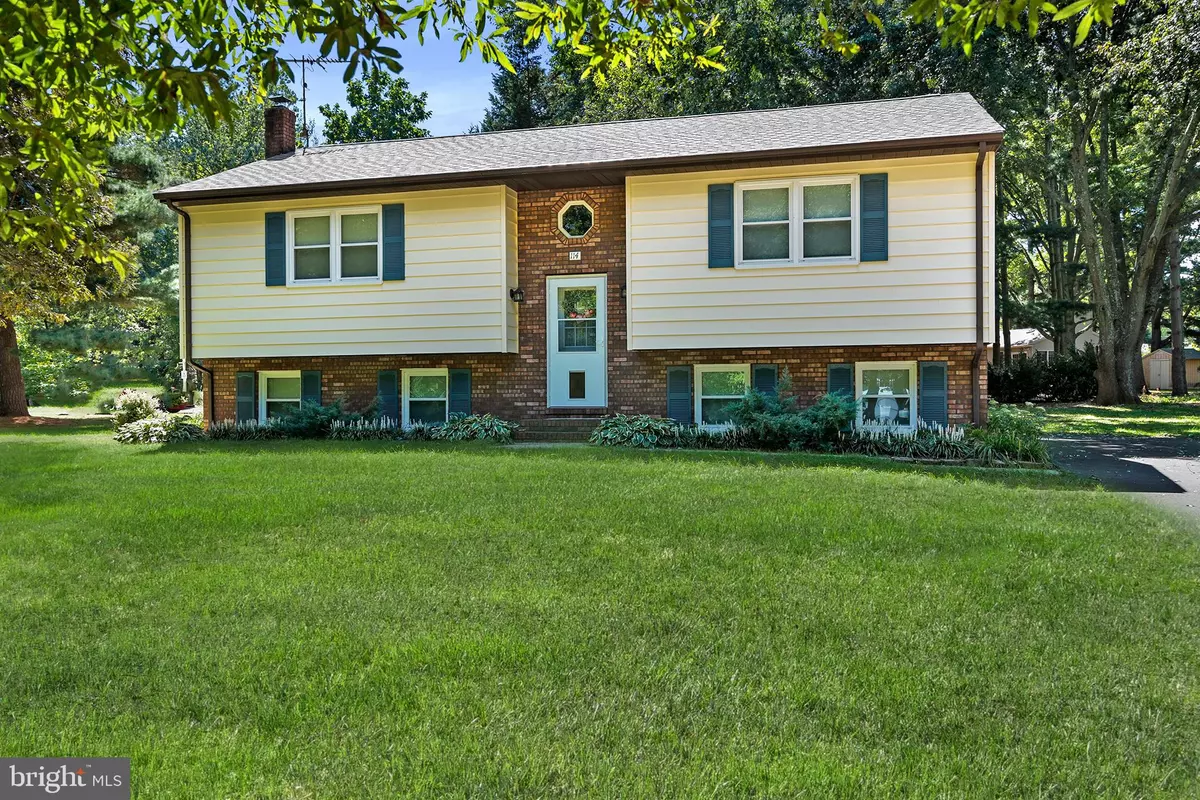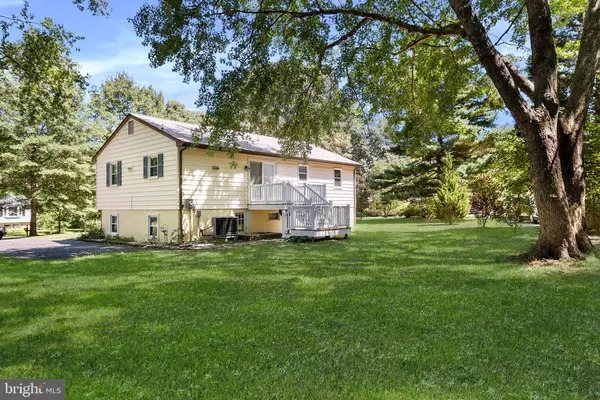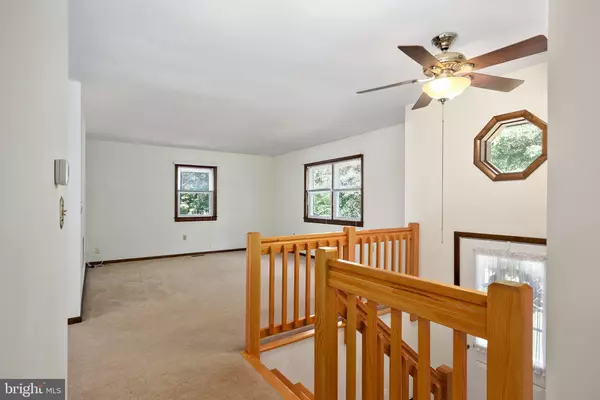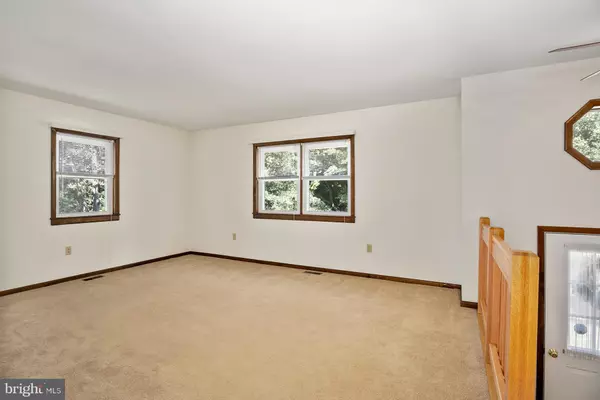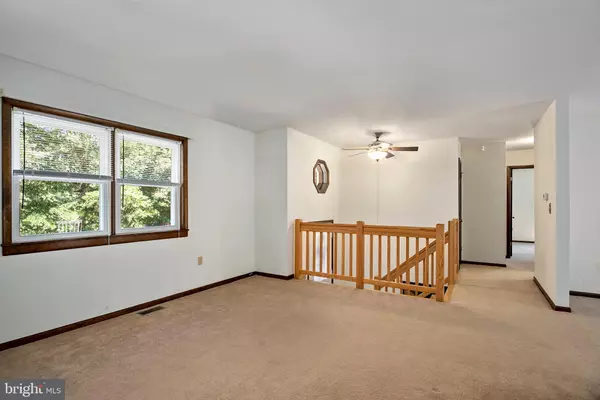$235,000
$235,000
For more information regarding the value of a property, please contact us for a free consultation.
3 Beds
1 Bath
1,560 SqFt
SOLD DATE : 10/21/2021
Key Details
Sold Price $235,000
Property Type Single Family Home
Sub Type Detached
Listing Status Sold
Purchase Type For Sale
Square Footage 1,560 sqft
Price per Sqft $150
Subdivision Chester Harbor
MLS Listing ID MDQA2000994
Sold Date 10/21/21
Style Split Foyer
Bedrooms 3
Full Baths 1
HOA Fees $2/ann
HOA Y/N Y
Abv Grd Liv Area 1,080
Originating Board BRIGHT
Year Built 1979
Annual Tax Amount $1,645
Tax Year 2021
Lot Size 0.466 Acres
Acres 0.47
Property Description
Tax record is incorrect - ALMOST 2,000 SQUARE FEET! Potential for a 2nd bathroom on the lower level, rough in exists and can be connected to the lower level bedroom for a master suite! Well maintained split level home on almost 1/2 acre corner lot with beautiful shade trees and landscaping. Roof was redone just a couple of months ago and all new doors, windows were also recently done. The maintenance free deck and railings were completed in 2018, and is the perfect spot to enjoy your morning coffee overlooking the backyard. The main bathroom was also redone in 2018. Also includes gutter guards, just in time for fall! A Ring alarm system will also convey with the property. The community HOA is voluntary and does allow access to the community pier. Round Top Park is a county park minutes away with picnic areas, grills, a pavilion, basketball and tennis courts, a playground, and various athletic fields. Close to Chestertown shopping and the Saturday Farmer's Market, plus an easy commute to 301! Make this your new home!
Location
State MD
County Queen Annes
Zoning NC-20
Rooms
Other Rooms Living Room, Dining Room, Bedroom 2, Bedroom 3, Kitchen, Family Room, Bedroom 1, Laundry
Basement Daylight, Full, Interior Access, Partially Finished, Rough Bath Plumb, Walkout Stairs, Windows
Main Level Bedrooms 2
Interior
Interior Features Carpet, Ceiling Fan(s), Combination Kitchen/Dining, Floor Plan - Traditional
Hot Water Electric
Heating Heat Pump(s)
Cooling Central A/C, Heat Pump(s)
Flooring Carpet
Equipment Dishwasher, Disposal, Dryer, Microwave, Refrigerator, Stove, Washer, Water Heater
Fireplace N
Appliance Dishwasher, Disposal, Dryer, Microwave, Refrigerator, Stove, Washer, Water Heater
Heat Source Electric
Laundry Lower Floor
Exterior
Exterior Feature Deck(s)
Garage Spaces 4.0
Utilities Available Cable TV Available, Electric Available
Amenities Available Common Grounds, Picnic Area, Pier/Dock, Tot Lots/Playground
Water Access Y
Water Access Desc Fishing Allowed,Canoe/Kayak,Boat - Powered,Private Access
Roof Type Architectural Shingle
Accessibility None
Porch Deck(s)
Total Parking Spaces 4
Garage N
Building
Lot Description Corner
Story 2
Foundation Block
Sewer Private Septic Tank
Water Well
Architectural Style Split Foyer
Level or Stories 2
Additional Building Above Grade, Below Grade
Structure Type Dry Wall
New Construction N
Schools
Elementary Schools Church Hill
Middle Schools Sudlersville
High Schools Queen Anne'S County
School District Queen Anne'S County Public Schools
Others
Pets Allowed Y
HOA Fee Include Pier/Dock Maintenance
Senior Community No
Tax ID 1802006405
Ownership Fee Simple
SqFt Source Assessor
Security Features Motion Detectors,Security System
Acceptable Financing Cash, Conventional, FHA, USDA, VA
Horse Property N
Listing Terms Cash, Conventional, FHA, USDA, VA
Financing Cash,Conventional,FHA,USDA,VA
Special Listing Condition Standard
Pets Allowed No Pet Restrictions
Read Less Info
Want to know what your home might be worth? Contact us for a FREE valuation!

Our team is ready to help you sell your home for the highest possible price ASAP

Bought with Jordan Evan Larigan • Village Real Estate Company LLC
"My job is to find and attract mastery-based agents to the office, protect the culture, and make sure everyone is happy! "

