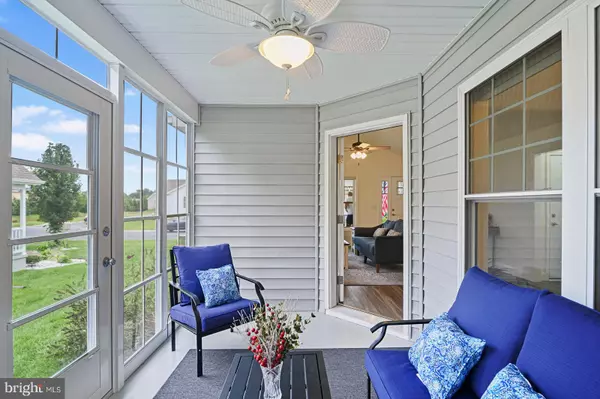$300,000
$300,000
For more information regarding the value of a property, please contact us for a free consultation.
2 Beds
2 Baths
1,474 SqFt
SOLD DATE : 10/22/2021
Key Details
Sold Price $300,000
Property Type Single Family Home
Sub Type Detached
Listing Status Sold
Purchase Type For Sale
Square Footage 1,474 sqft
Price per Sqft $203
Subdivision Fieldstone Village
MLS Listing ID DEKT2002882
Sold Date 10/22/21
Style Contemporary
Bedrooms 2
Full Baths 2
HOA Fees $108/mo
HOA Y/N Y
Abv Grd Liv Area 1,474
Originating Board BRIGHT
Year Built 2018
Tax Year 2020
Lot Size 5,663 Sqft
Acres 0.13
Lot Dimensions 63.00 x 88.27
Property Description
Cozy 55+ community where you can pick up groceries, enjoy an ice cream cone, get your hair or nails done, or grab some lunch- all in walking distance! All of your lawn and landscape needs to include snow removal are all taken care of giving you time to enjoy life on the front or side porches. In-ground sprinkler system waters the lawn and bushes. Energy efficient appliances keep the house at the perfect temperature while keeping utility bills low. This charming home has been lovingly maintained. The open floor plan includes two bedrooms and two bathrooms plus a spacious living room and dining room with vaulted ceilings and an open kitchen with ample cabinet and counter space. The one car garage has an extra parking space next to it. It’s simple to add a fence if you have a dog. Storage available in the garage attic or conditioned basement crawl space. Schedule your tour today of this immaculate home!
Location
State DE
County Kent
Area Capital (30802)
Zoning MULT
Rooms
Main Level Bedrooms 2
Interior
Hot Water Natural Gas
Heating Forced Air
Cooling Central A/C
Heat Source Natural Gas
Exterior
Parking Features Garage - Front Entry
Garage Spaces 3.0
Water Access N
Accessibility None
Attached Garage 1
Total Parking Spaces 3
Garage Y
Building
Story 1
Foundation Crawl Space
Sewer Public Sewer
Water Public
Architectural Style Contemporary
Level or Stories 1
Additional Building Above Grade, Below Grade
New Construction N
Schools
School District Capital
Others
Senior Community Yes
Age Restriction 55
Tax ID LC-00-05701-02-4300-000
Ownership Fee Simple
SqFt Source Assessor
Acceptable Financing Cash, Conventional, FHA, VA
Listing Terms Cash, Conventional, FHA, VA
Financing Cash,Conventional,FHA,VA
Special Listing Condition Standard
Read Less Info
Want to know what your home might be worth? Contact us for a FREE valuation!

Our team is ready to help you sell your home for the highest possible price ASAP

Bought with Caitie Cashion Rainer • Keller Williams Realty Central-Delaware

"My job is to find and attract mastery-based agents to the office, protect the culture, and make sure everyone is happy! "






