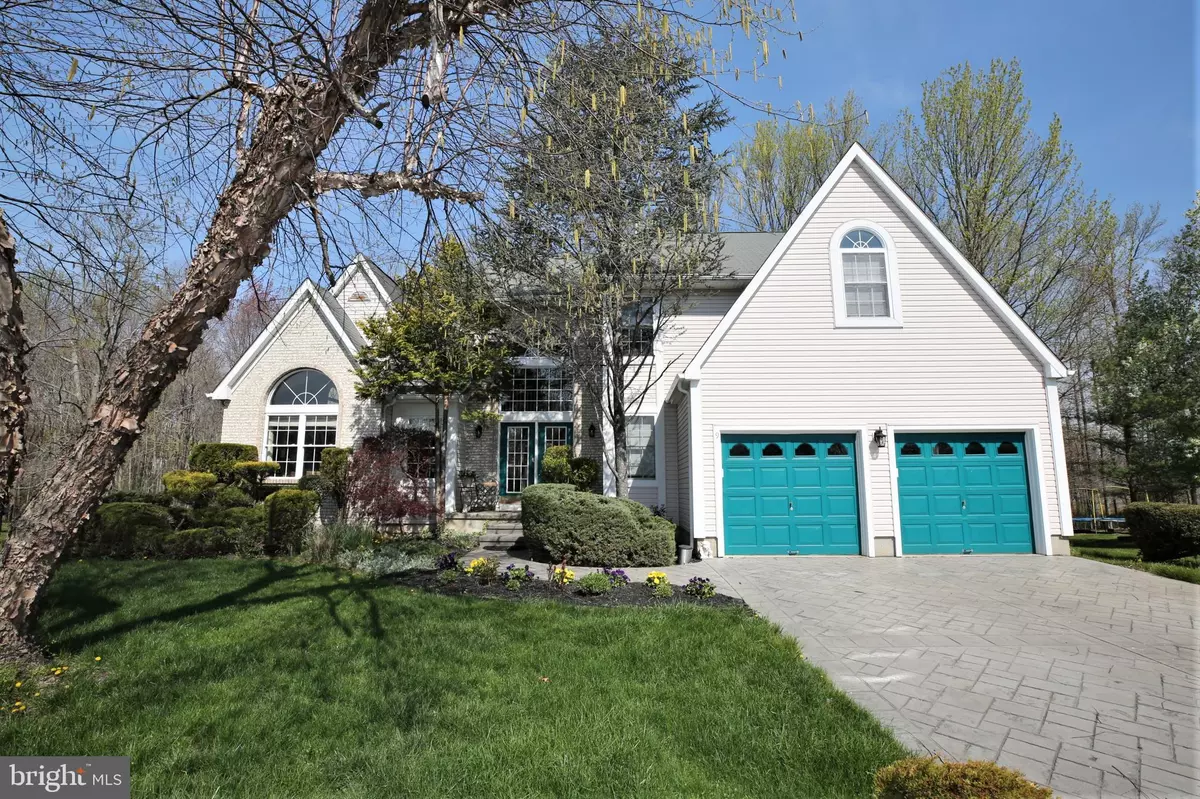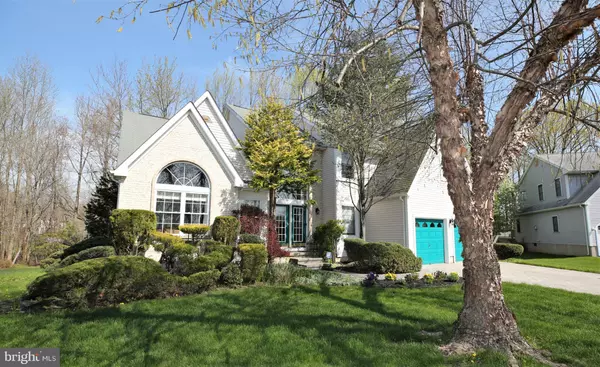$705,000
$699,000
0.9%For more information regarding the value of a property, please contact us for a free consultation.
3 Beds
3 Baths
2,658 SqFt
SOLD DATE : 07/16/2021
Key Details
Sold Price $705,000
Property Type Single Family Home
Sub Type Detached
Listing Status Sold
Purchase Type For Sale
Square Footage 2,658 sqft
Price per Sqft $265
Subdivision The Reserves
MLS Listing ID NJMX126498
Sold Date 07/16/21
Style Colonial
Bedrooms 3
Full Baths 2
Half Baths 1
HOA Fees $3/ann
HOA Y/N Y
Abv Grd Liv Area 2,658
Originating Board BRIGHT
Annual Tax Amount $12,940
Tax Year 2019
Lot Size 0.270 Acres
Acres 0.27
Lot Dimensions 0.00 x 0.00
Property Description
Welcome to 9 Ryan Court! This exquisite 3 bedroom, 2.5 bath Colombia model home is nestled on a quiet cul-de-sac and located in the highly sought out community The Reserves. Featuring a wonderful floor plan that is suitable for entertaining, family gatherings, or to enjoy a quiet night at home. This home is loaded with upgrades and tasteful updates and beautiful décor throughout. A wonderful blend of sophistication and comfort, perfect for today's living. Features: gorgeous Brazilian Cherry Hardwood flooring, recessed lighting, and decorative moldings throughout. Beautiful two-story foyer with double door entry; formal living room with vaulted ceilings; bright and airy formal dining room; eat in kitchen with ceramic tile flooring, granite counter tops with ceramic tile back splash, stainless steel appliances, pendant lighting, cherry cabinets, 2 pantry's and a sunny, delightful breakfast area with sliding glass door access to the private wooded back yard and large paver patio; cozy family room right off the kitchen with plush carpeting and fireplace with custom wood mantle; an updated powder room with custom mirror, upgraded tile flooring and lighting complete the main level. The second floor is just as impressive and boasts a large loft that offers additional living space, perfect for work, recreation, media, and play; master suite with walk in closet, cathedral ceiling and full bath with a soaking tub, double sink vanity and private stand-up shower; two more sizable bedrooms share the hall bath. The full basement offers ample storage space. Additional features: 2 car garages with 2 openers and a keypad, a paver driveway, newer water heater (2 years), water softer, security system, custom shades and blinds, disposal, professional landscaping, and a very low annual home owner's association fee. Conveniently located near top rated South Brunswick Schools, shopping, restaurants, parks and more!
Location
State NJ
County Middlesex
Area South Brunswick Twp (21221)
Zoning R-4
Rooms
Other Rooms Living Room, Dining Room, Primary Bedroom, Bedroom 2, Bedroom 3, Kitchen, Family Room, Basement, Foyer, Loft
Basement Full
Interior
Interior Features Breakfast Area, Built-Ins, Carpet, Chair Railings, Crown Moldings, Dining Area, Family Room Off Kitchen, Floor Plan - Open, Kitchen - Eat-In, Pantry, Primary Bath(s), Recessed Lighting, Soaking Tub, Stall Shower, Tub Shower, Upgraded Countertops, Walk-in Closet(s), Water Treat System, Window Treatments, Wood Floors
Hot Water Natural Gas
Heating Forced Air
Cooling Central A/C
Flooring Carpet, Ceramic Tile, Hardwood
Fireplaces Number 1
Fireplaces Type Mantel(s)
Fireplace Y
Heat Source Natural Gas
Laundry Has Laundry
Exterior
Exterior Feature Patio(s)
Parking Features Additional Storage Area
Garage Spaces 2.0
Water Access N
View Trees/Woods
Accessibility None
Porch Patio(s)
Attached Garage 2
Total Parking Spaces 2
Garage Y
Building
Story 2
Sewer Public Sewer
Water Public
Architectural Style Colonial
Level or Stories 2
Additional Building Above Grade, Below Grade
Structure Type 2 Story Ceilings,Cathedral Ceilings,Vaulted Ceilings
New Construction N
Schools
School District South Brunswick Township Public Schools
Others
Senior Community No
Tax ID 21-00073-00008
Ownership Fee Simple
SqFt Source Assessor
Security Features Security System
Special Listing Condition Standard
Read Less Info
Want to know what your home might be worth? Contact us for a FREE valuation!

Our team is ready to help you sell your home for the highest possible price ASAP

Bought with Marie Massey • Century 21 Abrams & Associates, Inc.
"My job is to find and attract mastery-based agents to the office, protect the culture, and make sure everyone is happy! "






