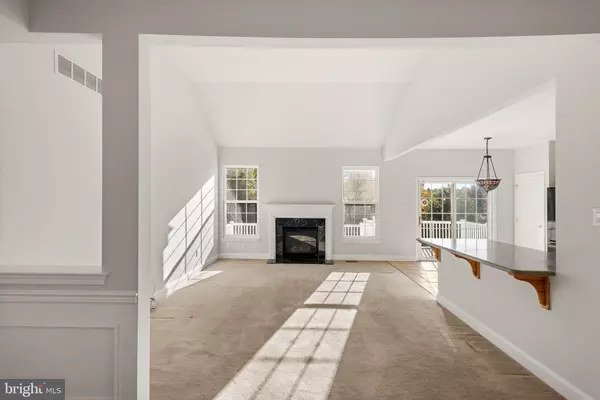$440,000
$450,000
2.2%For more information regarding the value of a property, please contact us for a free consultation.
2 Beds
2 Baths
2,195 SqFt
SOLD DATE : 12/15/2021
Key Details
Sold Price $440,000
Property Type Single Family Home
Sub Type Detached
Listing Status Sold
Purchase Type For Sale
Square Footage 2,195 sqft
Price per Sqft $200
Subdivision Villages At Hillview
MLS Listing ID PACT2010458
Sold Date 12/15/21
Style Colonial
Bedrooms 2
Full Baths 2
HOA Fees $196/mo
HOA Y/N Y
Abv Grd Liv Area 2,195
Originating Board BRIGHT
Year Built 2006
Annual Tax Amount $7,532
Tax Year 2021
Lot Size 7,620 Sqft
Acres 0.17
Lot Dimensions 0.00 x 0.00
Property Description
Welcome to 114 Gaston Lane, a terrific single family home with a handsome brick front offering fantastic views of open space from the best location in the highly sought after community of Hillview. This home has been thoughtfully updated to allow the new owners to gracefully age in place and offers one level living at its finest. The solar panel system creates tremendous energy savings, reducing your electric bill to practically zero. Hillview is Chester County's premiere 55+ community, offering tennis courts, two swimming pools, a fitness center, a club house and lodge. A sun drenched, airy and well maintained home in immaculate move-in condition in a quiet, serene setting. The covered entrance way with glass sidelights opens to the formal entrance hall offering hardwood flooring, wainscoting and a double closet. To the right you'll find a perfectly situated home office that could also serve as a cozy den. The open concept living and dining rooms are flexible spaces featuring classic wainscoting. The heart of the home is the gourmet kitchen which features tile flooring, Corian countertops, a double Corian sink, a copper backsplash, a breakfast bar, gorgeous raised panel oak cabinets with custom roll out drawers, updated appliances, a spacious dining area and sliding glass doors to the fabulous deck. The wonderful family room offers a vaulted ceiling and a gas fireplace with a marble surround and hearth. The spacious master bedroom features two walk-in closets. The sumptuous master bathroom offers a jetted top of the line Safe Step walk-in tub, non-slip tile flooring, a spacious tiled shower, a double sink vanity and a linen closet. The second bedroom features two double closets and is serviced by a full hall bathroom. A large mudroom/laundry room leads to the oversized two car garage with a wonderful chair/person/grocery lift. The massive basement level of the home features sliding glass doors to the rear patio and offers endless possibilities. The huge, low maintenance two level deck overlooks protected community open space and is the ideal setting for outdoor grilling, relaxing, entertaining, dining al fresco and taking in spectacular sunsets. 114 Gaston Lane has been updated throughout with perfectly positioned hand holds, side lighting and double railings on the stairs, a Generac gas generator, a Daikin triple filter furnace system, ceiling fans, recessed lighting and more. A perfectly designed home for you to enjoy today and in the years to come. The Hillview community offers a wonderful lifestyle with tennis courts, two swimming pools, a fitness center, a club house and lodge. This is the one. Welcome home!
Location
State PA
County Chester
Area Valley Twp (10338)
Zoning RESIDENTIAL
Rooms
Basement Full
Main Level Bedrooms 2
Interior
Interior Features Air Filter System, Ceiling Fan(s), Walk-in Closet(s), Sprinkler System, Entry Level Bedroom, Wainscotting
Hot Water Natural Gas
Heating Forced Air
Cooling Central A/C
Fireplaces Number 1
Fireplaces Type Gas/Propane
Fireplace Y
Heat Source Natural Gas
Exterior
Exterior Feature Deck(s)
Parking Features Inside Access
Garage Spaces 2.0
Amenities Available Club House, Community Center, Pool - Outdoor, Tennis Courts, Fitness Center, Pool - Indoor
Water Access N
Accessibility Grab Bars Mod, Other Bath Mod
Porch Deck(s)
Attached Garage 2
Total Parking Spaces 2
Garage Y
Building
Story 1
Foundation Slab
Sewer Public Sewer
Water Public
Architectural Style Colonial
Level or Stories 1
Additional Building Above Grade, Below Grade
New Construction N
Schools
School District Coatesville Area
Others
HOA Fee Include Common Area Maintenance,Lawn Maintenance,Snow Removal
Senior Community Yes
Age Restriction 55
Tax ID 38-03 -0234
Ownership Fee Simple
SqFt Source Assessor
Special Listing Condition Standard
Read Less Info
Want to know what your home might be worth? Contact us for a FREE valuation!

Our team is ready to help you sell your home for the highest possible price ASAP

Bought with Kevin Houghton • KW Greater West Chester
"My job is to find and attract mastery-based agents to the office, protect the culture, and make sure everyone is happy! "






