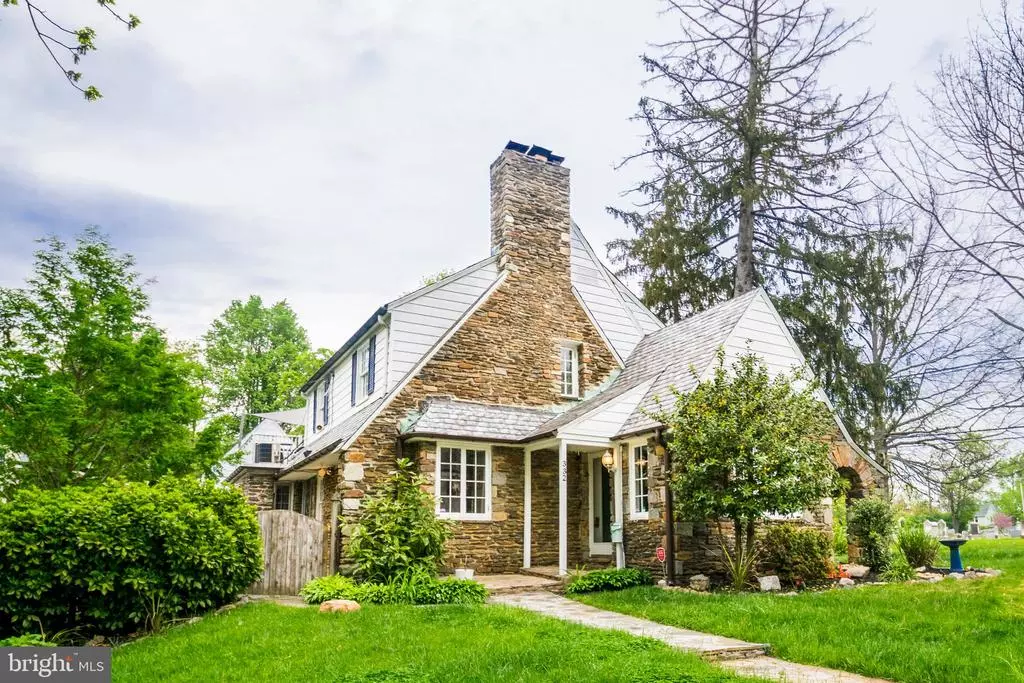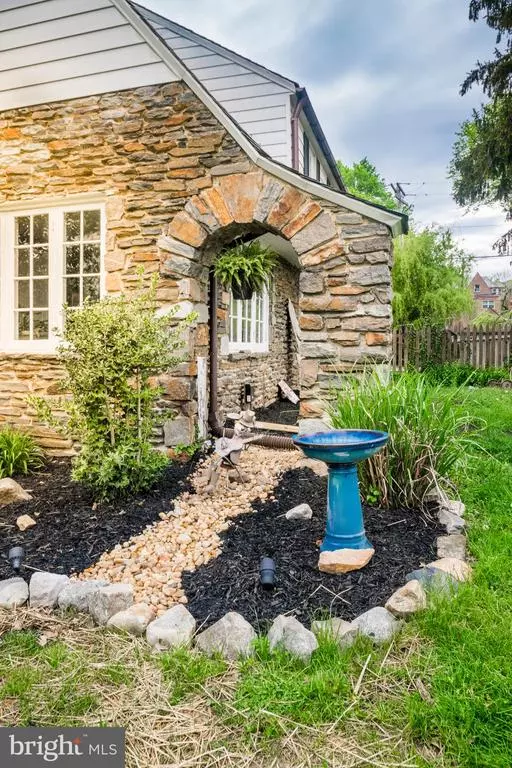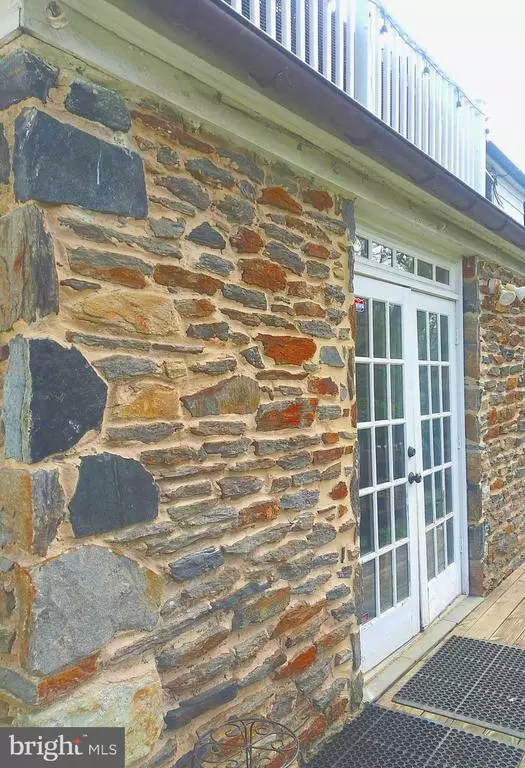$525,000
$555,500
5.5%For more information regarding the value of a property, please contact us for a free consultation.
3 Beds
3 Baths
2,728 SqFt
SOLD DATE : 07/02/2021
Key Details
Sold Price $525,000
Property Type Single Family Home
Sub Type Detached
Listing Status Sold
Purchase Type For Sale
Square Footage 2,728 sqft
Price per Sqft $192
Subdivision Greater Homeland Historic District
MLS Listing ID MDBA546610
Sold Date 07/02/21
Style Other
Bedrooms 3
Full Baths 3
HOA Fees $18/ann
HOA Y/N Y
Abv Grd Liv Area 2,028
Originating Board BRIGHT
Year Built 1935
Annual Tax Amount $8,295
Tax Year 2021
Lot Size 0.289 Acres
Acres 0.29
Property Description
The property is on an oversized lot with mature trees and perennials. The side yard is very private perfect for entertaining with a flagstone patio, outdoor electricity, speaker system. The main level has a built-in sound system, an updated kitchen, an 8X4ft island with a cooktop, and a built-in oven opening to the dining/ living area giving it a modern open feel. Also on the main level is a 12X10ft foyer/sunroom or office and a private family room that opens to the outdoor area. The second level has 3 bedrooms, 2 full updated baths, hardwood floors, and an outdoor rooftop deck. The lower level is finished with a full bath, sound system, family room, and laundry room. The 2 car garage has a loft, insulation, electricity, and heat. Sold As-Is
Location
State MD
County Baltimore City
Zoning R-1
Direction South
Rooms
Other Rooms Living Room, Dining Room, Bedroom 2, Bedroom 3, Kitchen, Family Room, Foyer, Bedroom 1
Basement Connecting Stairway, Full, Improved, Partially Finished, Side Entrance, Walkout Stairs, Windows, Other
Interior
Interior Features Breakfast Area, Cedar Closet(s), Ceiling Fan(s), Built-Ins, Combination Kitchen/Dining, Floor Plan - Open, Kitchen - Gourmet, Kitchen - Island, Recessed Lighting, Upgraded Countertops, Walk-in Closet(s), Wood Floors
Hot Water Natural Gas
Heating Radiator
Cooling Central A/C, Ceiling Fan(s)
Fireplaces Number 2
Fireplaces Type Screen, Stone
Equipment Cooktop, Dishwasher, Disposal, Dryer, Exhaust Fan, Icemaker, Oven - Wall, Range Hood, Refrigerator
Fireplace Y
Window Features Wood Frame,Casement
Appliance Cooktop, Dishwasher, Disposal, Dryer, Exhaust Fan, Icemaker, Oven - Wall, Range Hood, Refrigerator
Heat Source Natural Gas
Laundry Lower Floor, Has Laundry
Exterior
Parking Features Additional Storage Area, Garage - Rear Entry, Garage Door Opener, Other
Garage Spaces 2.0
Fence Partially, Rear
Water Access N
View Garden/Lawn
Roof Type Slate
Accessibility None
Road Frontage City/County
Total Parking Spaces 2
Garage Y
Building
Lot Description Additional Lot(s), Front Yard, Cleared, Landscaping, Rear Yard, Private, SideYard(s)
Story 3
Sewer Public Sewer
Water Public
Architectural Style Other
Level or Stories 3
Additional Building Above Grade, Below Grade
Structure Type Plaster Walls
New Construction N
Schools
School District Baltimore City Public Schools
Others
Senior Community No
Tax ID 0327114983G038
Ownership Fee Simple
SqFt Source Assessor
Security Features Security System,Smoke Detector
Acceptable Financing Cash, Conventional, FHA, VA
Listing Terms Cash, Conventional, FHA, VA
Financing Cash,Conventional,FHA,VA
Special Listing Condition Standard
Read Less Info
Want to know what your home might be worth? Contact us for a FREE valuation!

Our team is ready to help you sell your home for the highest possible price ASAP

Bought with Teddi Alyce Segal • Keller Williams Gateway LLC

"My job is to find and attract mastery-based agents to the office, protect the culture, and make sure everyone is happy! "






