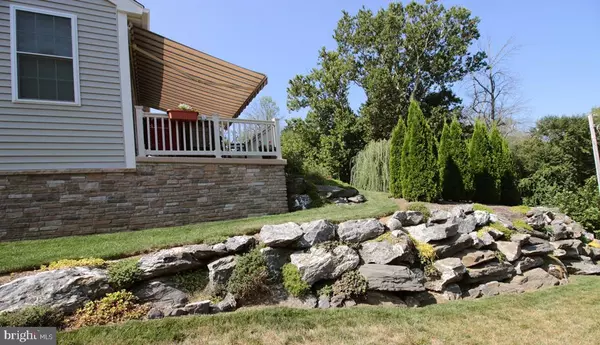$387,000
$387,000
For more information regarding the value of a property, please contact us for a free consultation.
3 Beds
2 Baths
1,811 SqFt
SOLD DATE : 09/30/2021
Key Details
Sold Price $387,000
Property Type Single Family Home
Sub Type Detached
Listing Status Sold
Purchase Type For Sale
Square Footage 1,811 sqft
Price per Sqft $213
Subdivision None Available
MLS Listing ID PALA2003456
Sold Date 09/30/21
Style Ranch/Rambler
Bedrooms 3
Full Baths 2
HOA Y/N N
Abv Grd Liv Area 1,811
Originating Board BRIGHT
Year Built 2017
Annual Tax Amount $7,495
Tax Year 2021
Lot Size 0.360 Acres
Acres 0.36
Property Description
Lovely Millersville Ranch home built in 2018. Open Concept. Lots of light. One floor living at it's best. 9' ceilings throughout. Vaulted ceiling and skylights and gas insert fireplace in the Great Room. Tray ceiling in dining room.
Spacious kitchen with island and pantry. Gas cooking. Primary bedroom has cathedral ceiling, full bath, and large walk in closet. One bedroom is currently used as office/den. Beautiful 18" tiles in entrance, kitchen, dining, and baths.
Laundry room has top of the line washer and dryer. All appliances are included.
Patio has Sundowner Awning with remote .
this home in Lafayette Place is situated at the quiet cul de sac end of street.
A must see... for Qualified buyers....Seller requests end of September settlement.
Location
State PA
County Lancaster
Area Millersville Boro (10544)
Zoning RESIDENTIAL
Rooms
Other Rooms Living Room, Dining Room, Bedroom 2, Bedroom 3, Bedroom 1, Laundry, Full Bath
Basement Drain, Full, Outside Entrance, Rear Entrance, Sump Pump, Unfinished, Walkout Stairs
Main Level Bedrooms 3
Interior
Interior Features Bar, Butlers Pantry, Carpet, Ceiling Fan(s), Combination Kitchen/Dining, Dining Area, Entry Level Bedroom, Family Room Off Kitchen, Floor Plan - Open, Kitchen - Island, Primary Bath(s), Recessed Lighting, Skylight(s), Stall Shower, Tub Shower, Walk-in Closet(s), Water Treat System, Window Treatments
Hot Water Natural Gas
Heating Forced Air
Cooling Central A/C
Flooring Carpet, Ceramic Tile
Fireplaces Number 1
Fireplaces Type Corner, Fireplace - Glass Doors, Gas/Propane
Equipment Built-In Microwave, Built-In Range, Dishwasher, Disposal, Dryer, Dryer - Electric, Dryer - Front Loading, Energy Efficient Appliances, ENERGY STAR Clothes Washer, ENERGY STAR Dishwasher, ENERGY STAR Refrigerator, Exhaust Fan, Microwave, Oven - Self Cleaning, Oven/Range - Gas, Stainless Steel Appliances, Washer, Water Heater
Fireplace Y
Window Features Double Hung,Energy Efficient,Insulated,Screens,Vinyl Clad
Appliance Built-In Microwave, Built-In Range, Dishwasher, Disposal, Dryer, Dryer - Electric, Dryer - Front Loading, Energy Efficient Appliances, ENERGY STAR Clothes Washer, ENERGY STAR Dishwasher, ENERGY STAR Refrigerator, Exhaust Fan, Microwave, Oven - Self Cleaning, Oven/Range - Gas, Stainless Steel Appliances, Washer, Water Heater
Heat Source Natural Gas
Laundry Dryer In Unit, Has Laundry, Main Floor, Washer In Unit
Exterior
Exterior Feature Patio(s)
Parking Features Additional Storage Area, Garage - Front Entry, Garage Door Opener
Garage Spaces 4.0
Utilities Available Cable TV Available, Electric Available, Natural Gas Available, Sewer Available, Water Available
Water Access N
Roof Type Composite
Street Surface Black Top,Process for Approval
Accessibility Level Entry - Main
Porch Patio(s)
Road Frontage Boro/Township
Attached Garage 2
Total Parking Spaces 4
Garage Y
Building
Lot Description Backs to Trees, Cul-de-sac, Front Yard, Landscaping, Rear Yard, SideYard(s)
Story 1
Foundation Passive Radon Mitigation
Sewer Public Sewer
Water Public
Architectural Style Ranch/Rambler
Level or Stories 1
Additional Building Above Grade, Below Grade
Structure Type 9'+ Ceilings,Cathedral Ceilings,Tray Ceilings,Vaulted Ceilings
New Construction N
Schools
School District Penn Manor
Others
Senior Community No
Tax ID 440-73024-0-0000
Ownership Fee Simple
SqFt Source Assessor
Security Features Carbon Monoxide Detector(s),Smoke Detector
Acceptable Financing Cash, Conventional, FHA, VA
Listing Terms Cash, Conventional, FHA, VA
Financing Cash,Conventional,FHA,VA
Special Listing Condition Standard
Read Less Info
Want to know what your home might be worth? Contact us for a FREE valuation!

Our team is ready to help you sell your home for the highest possible price ASAP

Bought with Erin Mary Rogers • Keller Williams Keystone Realty

"My job is to find and attract mastery-based agents to the office, protect the culture, and make sure everyone is happy! "






