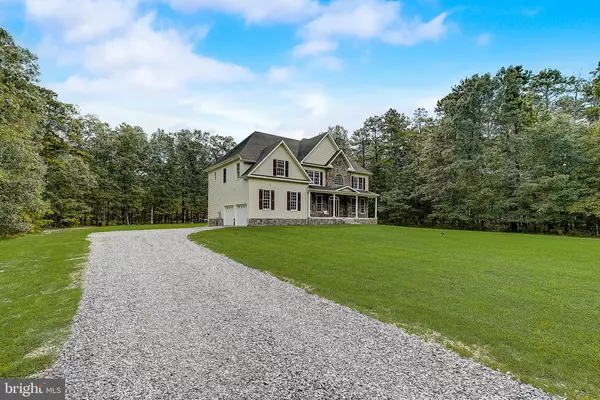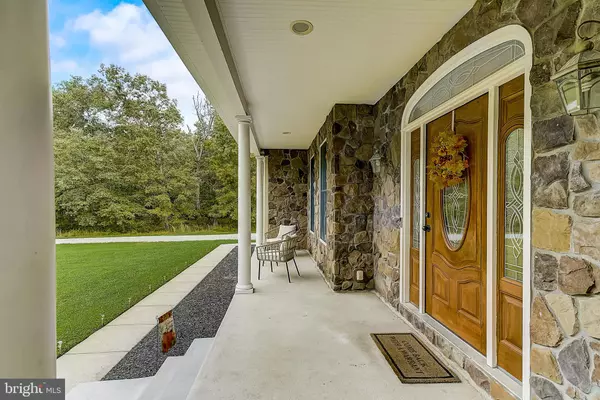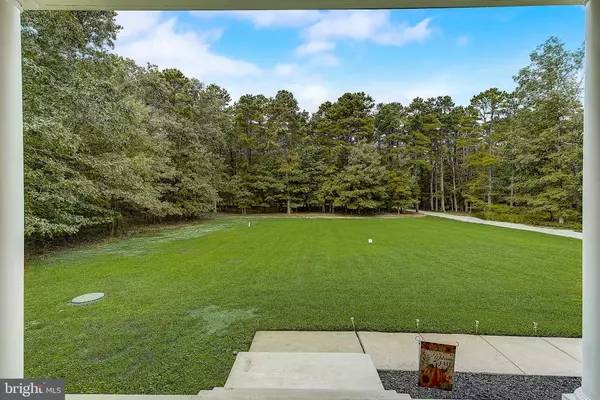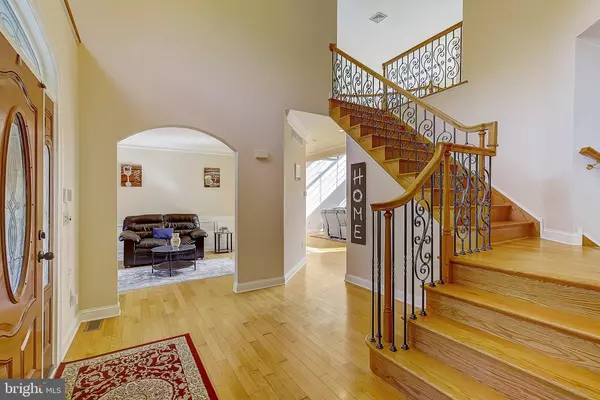$510,000
$479,900
6.3%For more information regarding the value of a property, please contact us for a free consultation.
5 Beds
4 Baths
3,118 SqFt
SOLD DATE : 11/19/2021
Key Details
Sold Price $510,000
Property Type Single Family Home
Sub Type Detached
Listing Status Sold
Purchase Type For Sale
Square Footage 3,118 sqft
Price per Sqft $163
Subdivision Buena Country Club
MLS Listing ID NJAC2001238
Sold Date 11/19/21
Style Colonial
Bedrooms 5
Full Baths 3
Half Baths 1
HOA Y/N N
Abv Grd Liv Area 3,118
Originating Board BRIGHT
Year Built 2006
Annual Tax Amount $13,442
Tax Year 2020
Lot Size 4.810 Acres
Acres 4.81
Lot Dimensions 0.00 x 0.00
Property Description
Welcome Home! Your search ends here with this meticulously maintained Colonial with 5 Bedrooms, 3.5 Baths, and a finished basement, situated on a private 4.8 acre lot near Buena Vista Country Club! Upon entry, this open floor plan offers beautiful hardwood flooring throughout and a stunning staircase. The formal living room is to the left and formal dining room to the right. The Dining room flows into the spacious kitchen complete with a center island with space for four. Granite countertops, stainless steel appliances, recessed lighting, beautiful oak cabinets, built in microwave, trash compactor and two pantry closets! The kitchen flows into the family room with 24 foot ceilings, stone fireplace and a wall lined with windows letting in plenty of natural light. First floor also offers a full bath and a spacious guest room. Head up the second floor from the kitchen or the foyer and enjoy a breathtaking view overlooking the family room. The open second floor layout offers three generous secondary bedrooms and a full bath with double vanity. This primary suite has it all. Tray ceiling and recessed lighting. Four separate closets, full bath with large Jacuzzi tub built for two! Two separate vanities and a standalone shower. Laundry room is located on the second floor. On to the fully finished basement with endless possibilities complete with half bath, drop ceiling, recessed lighting, separate theatre room and enough space for a full gym and ample storage. Sprinkler system in the front and backyard. 45 minutes from Philly, 30 minutes to Atlantic City, 40 minutes from Ocean City Shore and 1 hour from Wildwood. Less than a mile from Popular Prep Academy School. This gem won't last long. Book your tour before it's gone!
Location
State NJ
County Atlantic
Area Buena Vista Twp (20105)
Rooms
Other Rooms Living Room, Dining Room, Primary Bedroom, Bedroom 2, Bedroom 3, Bedroom 4, Kitchen, Family Room, Basement, Foyer, Breakfast Room, Bedroom 1, Exercise Room, Primary Bathroom, Full Bath, Half Bath
Basement Fully Finished
Main Level Bedrooms 1
Interior
Interior Features Crown Moldings, Chair Railings, Wood Floors, Kitchen - Eat-In, Breakfast Area, Family Room Off Kitchen, Ceiling Fan(s), Carpet, Pantry, Central Vacuum, Primary Bath(s), Recessed Lighting, Sprinkler System, Stall Shower, Tub Shower, Upgraded Countertops, Walk-in Closet(s), Other, Dining Area, Entry Level Bedroom, Floor Plan - Open, Formal/Separate Dining Room, Kitchen - Island, Soaking Tub, Wainscotting
Hot Water Electric
Heating Energy Star Heating System, Forced Air, Zoned
Cooling Central A/C, Zoned
Flooring Carpet, Hardwood, Ceramic Tile
Fireplaces Number 1
Fireplaces Type Gas/Propane, Mantel(s), Stone
Equipment Built-In Microwave, Dishwasher, Disposal, Oven/Range - Gas, Central Vacuum, Dryer, Washer
Fireplace Y
Window Features Energy Efficient
Appliance Built-In Microwave, Dishwasher, Disposal, Oven/Range - Gas, Central Vacuum, Dryer, Washer
Heat Source Natural Gas
Laundry Upper Floor
Exterior
Exterior Feature Patio(s), Roof, Porch(es)
Parking Features Garage - Side Entry
Garage Spaces 2.0
Water Access N
View Trees/Woods
Roof Type Shingle
Accessibility 2+ Access Exits
Porch Patio(s), Roof, Porch(es)
Road Frontage City/County
Attached Garage 2
Total Parking Spaces 2
Garage Y
Building
Lot Description Backs to Trees, Cleared, Private, Rear Yard, Front Yard, Trees/Wooded
Story 2
Foundation Concrete Perimeter
Sewer On Site Septic
Water Well
Architectural Style Colonial
Level or Stories 2
Additional Building Above Grade, Below Grade
Structure Type 2 Story Ceilings,9'+ Ceilings,Tray Ceilings
New Construction N
Schools
School District Buena Regional Schools
Others
Pets Allowed Y
Senior Community No
Tax ID 05-04301-00024
Ownership Fee Simple
SqFt Source Assessor
Acceptable Financing Cash, Conventional, FHA, VA, USDA
Listing Terms Cash, Conventional, FHA, VA, USDA
Financing Cash,Conventional,FHA,VA,USDA
Special Listing Condition Standard
Pets Allowed No Pet Restrictions
Read Less Info
Want to know what your home might be worth? Contact us for a FREE valuation!

Our team is ready to help you sell your home for the highest possible price ASAP

Bought with Non Member • Non Subscribing Office
"My job is to find and attract mastery-based agents to the office, protect the culture, and make sure everyone is happy! "






