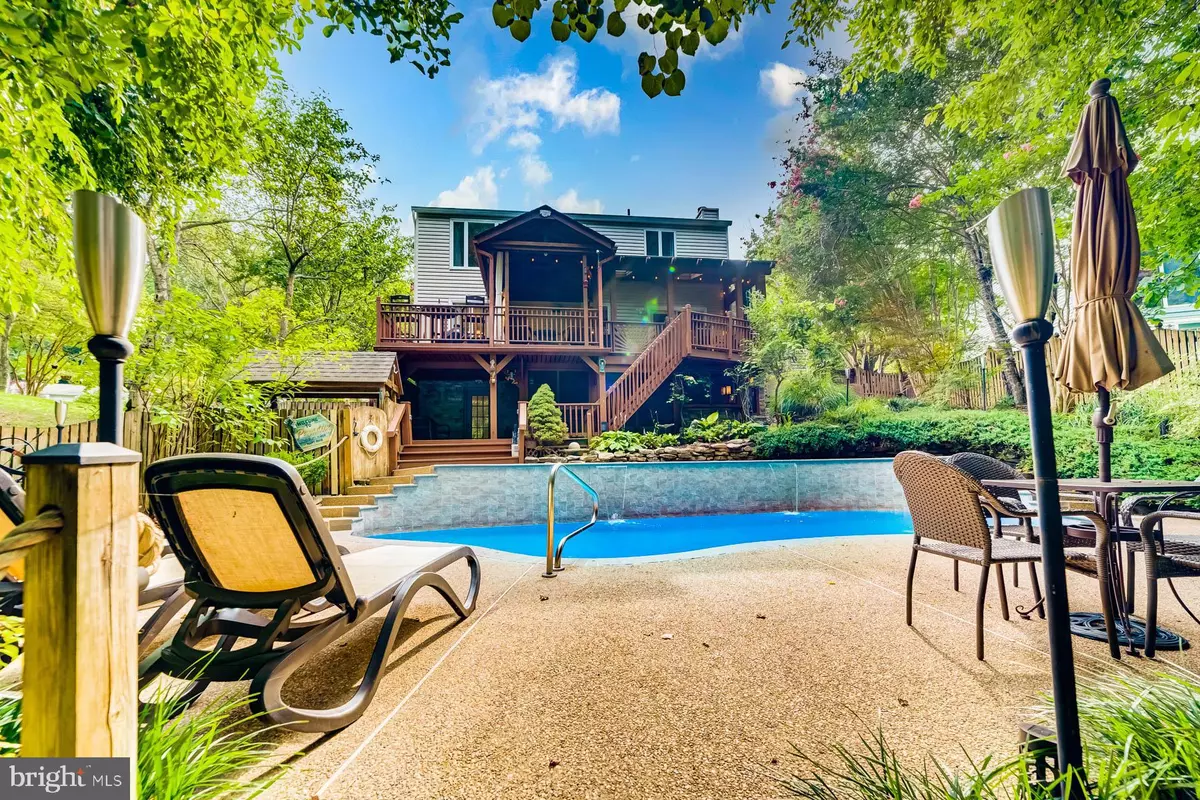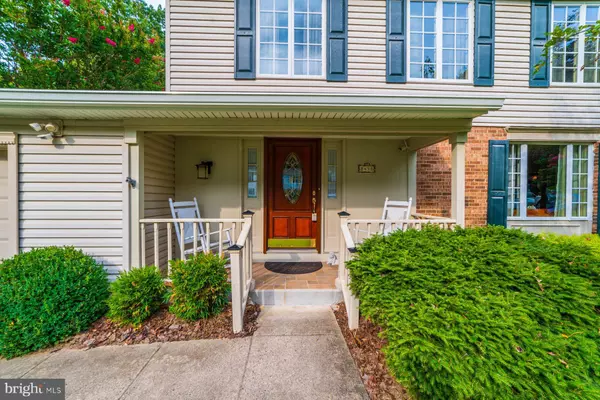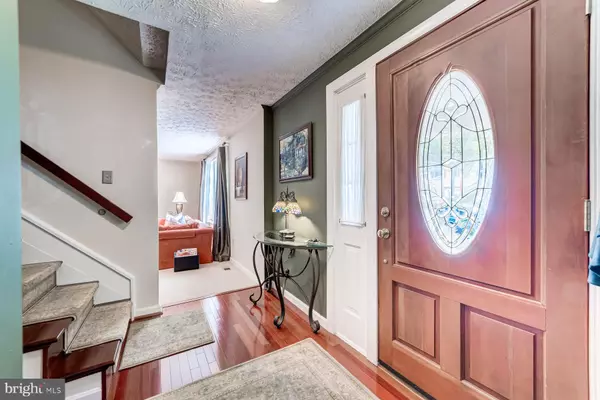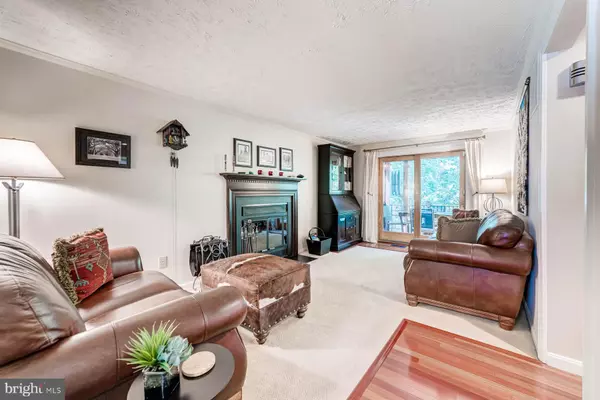$725,200
$650,000
11.6%For more information regarding the value of a property, please contact us for a free consultation.
4 Beds
4 Baths
2,392 SqFt
SOLD DATE : 09/09/2021
Key Details
Sold Price $725,200
Property Type Single Family Home
Sub Type Detached
Listing Status Sold
Purchase Type For Sale
Square Footage 2,392 sqft
Price per Sqft $303
Subdivision Newington Forest
MLS Listing ID VAFX2013162
Sold Date 09/09/21
Style Colonial
Bedrooms 4
Full Baths 2
Half Baths 2
HOA Fees $49/qua
HOA Y/N Y
Abv Grd Liv Area 1,792
Originating Board BRIGHT
Year Built 1982
Annual Tax Amount $6,531
Tax Year 2021
Lot Size 7,347 Sqft
Acres 0.17
Property Description
Welcome home! This home is a true gem in the much sought after Newington Forest neighborhood in Springfield. Boasting both a beautiful and functional outdoor space and an extensively renovated interior, it is a must see! Enjoy summer evenings with friends and family, outside relaxing by the in-ground pool with built-in waterfalls or on the custom designed screened-in multi-level porch. The outdoor patio/deck space includes a granite bar top, custom skylights, outdoor lighting and surround sound speakers. The privacy can not be beat; a true nature lover and BBQ master's dream! Inside you will find three beautifully finished levels that offer ample natural light, comfort and utility. The updated main level has crown moulding, hardwood floors and upgraded carpet throughout. Enjoy a cozy family room with wood burning fireplace, plus separate formal dining and living rooms with custom shelving and added windows. The gorgeous kitchen offers granite countertops, Jenn Air and Bosch stainless steel appliances, recessed lighting and updated fixtures. Upstairs you will find an expansive master suite including bathroom, dressing area, vanity and large walk-in closet. In addition to the master, three bedrooms and a second full bathroom are found on the top floor. The finished, walk out basement is perfect for an entertainment, rec, or large utility room. Multiple custom built bars with reclaimed wood and expansive wine storage, built in entertainment center, granite tile flooring, and more! The basement offers a finished laundry room and separate storage room. More outdoor storage in the shed. Everything has been done by the long-time owners; 25 year architectural shingle roof in 2010, HVAC 2009 with Nest thermostat, Washer/Dryer 2018, Water Heater 2019. Anderson windows throughout, vinyl siding and upgraded attic fans keep the home very energy efficient. Fully fenced yard! Minutes to South County High School, Fairfax County Parkway, I-95 and Springfield-Franconia Metro. The community offers Community pool, tennis courts, club house, walking trails. Don't miss out on this unique, turn-key home in Fairfax County. See you soon! Offer deadline Monday 8/9 at 4pm
Location
State VA
County Fairfax
Zoning 303
Rooms
Other Rooms Living Room, Dining Room, Primary Bedroom, Bedroom 2, Bedroom 3, Bedroom 4, Kitchen, Family Room, Bathroom 2, Primary Bathroom, Half Bath
Basement Walkout Level, Daylight, Full
Main Level Bedrooms 4
Interior
Interior Features Bar, Built-Ins, Carpet, Ceiling Fan(s), Crown Moldings, Dining Area, Primary Bath(s), Upgraded Countertops, Wood Floors
Hot Water Natural Gas
Heating Heat Pump(s)
Cooling Central A/C
Flooring Carpet, Hardwood, Stone, Tile/Brick
Fireplaces Number 1
Fireplaces Type Wood
Equipment Built-In Microwave, Dishwasher, Disposal, Dryer, Exhaust Fan, Oven/Range - Electric, Refrigerator, Stainless Steel Appliances, Washer
Fireplace Y
Window Features Double Pane
Appliance Built-In Microwave, Dishwasher, Disposal, Dryer, Exhaust Fan, Oven/Range - Electric, Refrigerator, Stainless Steel Appliances, Washer
Heat Source Electric
Laundry Basement, Has Laundry, Washer In Unit, Dryer In Unit
Exterior
Exterior Feature Deck(s), Patio(s), Balconies- Multiple, Porch(es), Screened
Parking Features Garage - Front Entry, Garage Door Opener
Garage Spaces 2.0
Fence Fully
Pool In Ground
Amenities Available Tennis Courts, Tot Lots/Playground, Pool - Outdoor
Water Access N
View Trees/Woods
Roof Type Architectural Shingle
Accessibility None
Porch Deck(s), Patio(s), Balconies- Multiple, Porch(es), Screened
Attached Garage 1
Total Parking Spaces 2
Garage Y
Building
Lot Description Backs - Parkland, Backs to Trees, Private, Secluded
Story 3
Sewer Public Sewer
Water Public
Architectural Style Colonial
Level or Stories 3
Additional Building Above Grade, Below Grade
Structure Type Dry Wall
New Construction N
Schools
Elementary Schools Newington Forest
Middle Schools South County
High Schools South County
School District Fairfax County Public Schools
Others
Senior Community No
Tax ID 0983 03 0701
Ownership Fee Simple
SqFt Source Assessor
Acceptable Financing FHA, Cash, Conventional, VA
Listing Terms FHA, Cash, Conventional, VA
Financing FHA,Cash,Conventional,VA
Special Listing Condition Standard
Read Less Info
Want to know what your home might be worth? Contact us for a FREE valuation!

Our team is ready to help you sell your home for the highest possible price ASAP

Bought with Holly Turner • Compass
"My job is to find and attract mastery-based agents to the office, protect the culture, and make sure everyone is happy! "






