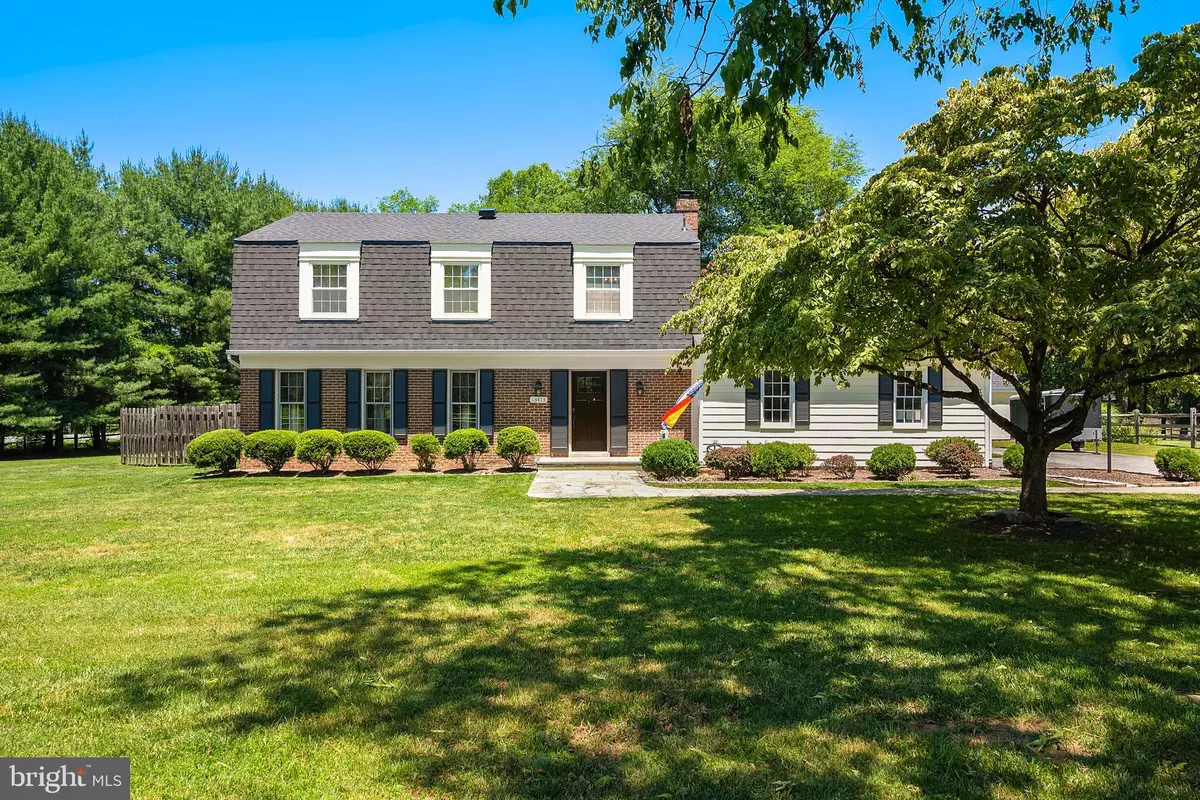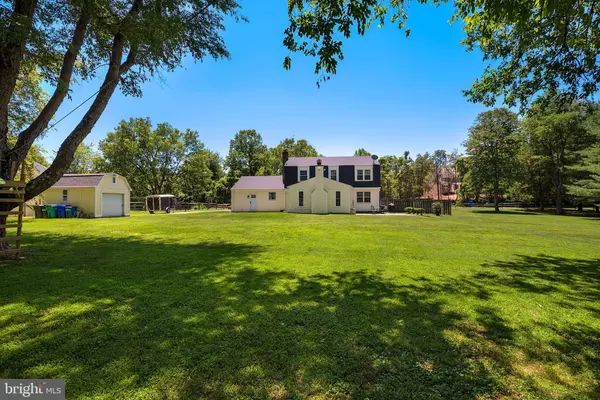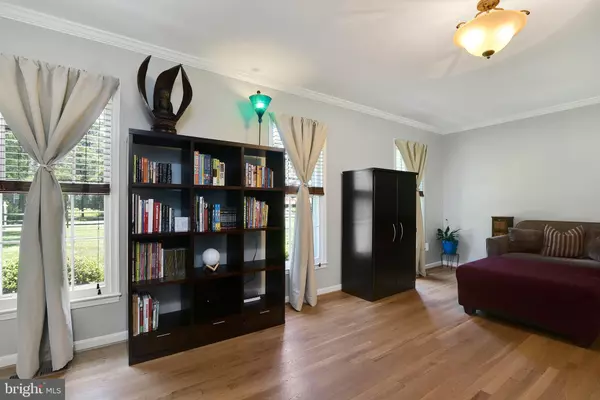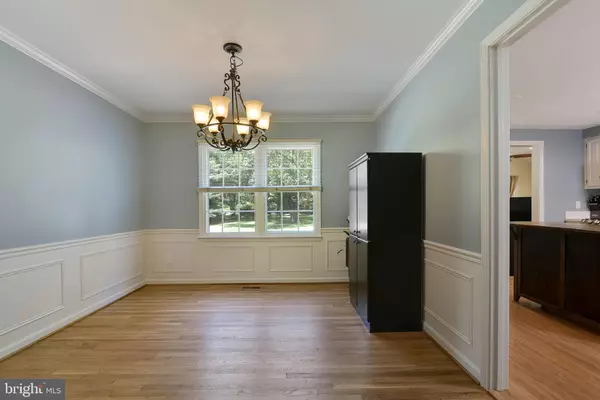$700,000
$669,900
4.5%For more information regarding the value of a property, please contact us for a free consultation.
4 Beds
3 Baths
2,882 SqFt
SOLD DATE : 08/30/2021
Key Details
Sold Price $700,000
Property Type Single Family Home
Sub Type Detached
Listing Status Sold
Purchase Type For Sale
Square Footage 2,882 sqft
Price per Sqft $242
Subdivision Ancient Oak
MLS Listing ID MDMC764018
Sold Date 08/30/21
Style Dutch,Colonial
Bedrooms 4
Full Baths 2
Half Baths 1
HOA Y/N N
Abv Grd Liv Area 2,382
Originating Board BRIGHT
Year Built 1978
Annual Tax Amount $6,271
Tax Year 2020
Lot Size 1.149 Acres
Acres 1.15
Property Description
BACK ON THE MARKET - DON'T MISS THIS SECOND CHANCE FOR AN AMAZING HOME! Welcome to 13413 Chestnut Oak Drive sited on an expansive, level 1.1 acre lot in the sought-after Ancient Oak neighborhood. This Dutch Colonial boasts major renovations over the past two years, including a NEW ARCHITECTURAL SHINGLE ROOF, FULLY REMODELED BATHROOMS, NEW HARDWOOD FLOORS ENTIRE UPPER LEVEL, NEW ENERGY EFFICIENT DOORS, AND APPLIANCES, FRESHLY PAINTED - see complete list attached with disclosures. This inviting home features an abundance of flexible living spaces with a formal living room, a formal dining room, a den with a fireplace, and a great room/family room addition offering a 2nd fireplace. The family room is showcased by windows on 3 sides and 2 sets of glass doors opening to the backyard and patio; it also provides a cozy wood-burning fireplace set in a rustic stone surround. One of the highlights of this home is the large, level backyard with a flagstone walkway and patio - perfect for a game of soccer, relaxing with the family, or entertaining. The property contains a detached workshop with electricity, as well as an additional workspace in the garage. The kitchen provides energy-efficient stainless steel appliances, modern white cabinetry with under cabinet lighting, and a dual oven. The main level mudroom/laundry room exits to the attached 2 car garage. The entire upper level boasts new inch hardwood floors in a rich walnut finish; both bathrooms feature high-end floor-to-ceiling renovations. The serene owners suite offers views of the backyard, a walk-in closet, and an en-suite bathroom with a heated floor, a frameless glass door shower, a contemporary vanity, designer tile finishes, and barn door accents. The hall bathroom offers a jetted soaking tub, a heated floor and is finished with a new vanity, designer tile, and barn door accents to match the style of the owners suite. The lower level provides an open space perfect for use as a rec room or playroom and offers a large utility/storage room. Perfect location - private and quiet but just minutes from numerous dining, shopping, entertainment, and recreation options, including Quince Orchard Marketplace, Kentlands, Harris Teeter, the C&O Canal, Bretton Wood Golf Club, and the Germantown Sportsplex. Easy access to I-270, River Road, and Shady Grove Metro. Top-rated MOCO schools. Dont miss this amazing home!!
Location
State MD
County Montgomery
Zoning R200
Rooms
Basement Fully Finished
Interior
Interior Features Ceiling Fan(s), Crown Moldings, Family Room Off Kitchen, Formal/Separate Dining Room, Primary Bath(s), Recessed Lighting, Soaking Tub, Walk-in Closet(s), Wainscotting, Wood Floors
Hot Water Oil
Heating Forced Air
Cooling Central A/C
Fireplaces Number 2
Equipment Dryer, Dishwasher, Washer, Disposal, Exhaust Fan, Built-In Microwave, Oven - Double, Oven/Range - Electric
Fireplace Y
Appliance Dryer, Dishwasher, Washer, Disposal, Exhaust Fan, Built-In Microwave, Oven - Double, Oven/Range - Electric
Heat Source Oil
Exterior
Parking Features Garage Door Opener
Garage Spaces 2.0
Water Access N
Roof Type Architectural Shingle
Accessibility None
Attached Garage 2
Total Parking Spaces 2
Garage Y
Building
Story 3
Sewer Septic < # of BR
Water Public
Architectural Style Dutch, Colonial
Level or Stories 3
Additional Building Above Grade, Below Grade
New Construction N
Schools
Elementary Schools Darnestown
Middle Schools Lakelands Park
High Schools Northwest
School District Montgomery County Public Schools
Others
Senior Community No
Tax ID 160601752958
Ownership Fee Simple
SqFt Source Assessor
Special Listing Condition Standard
Read Less Info
Want to know what your home might be worth? Contact us for a FREE valuation!

Our team is ready to help you sell your home for the highest possible price ASAP

Bought with Donna N Gibson • Berkshire Hathaway HomeServices PenFed Realty
"My job is to find and attract mastery-based agents to the office, protect the culture, and make sure everyone is happy! "






