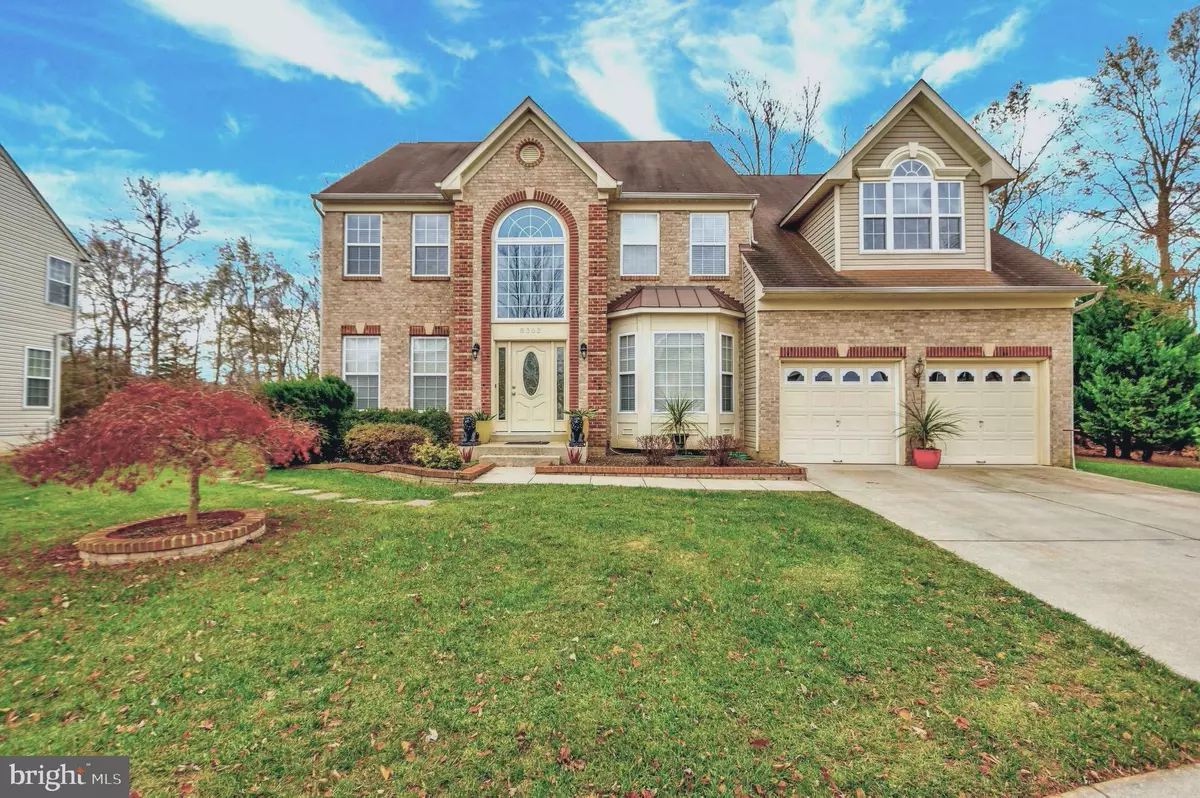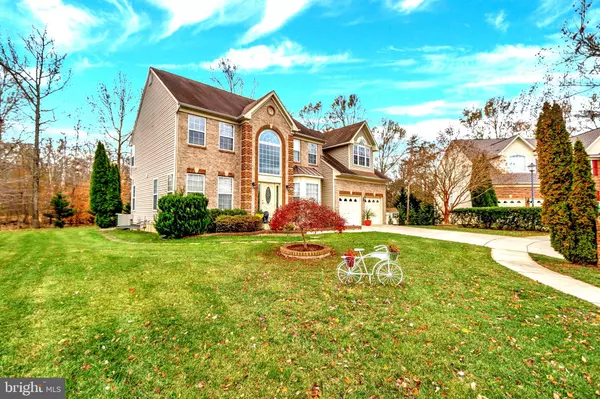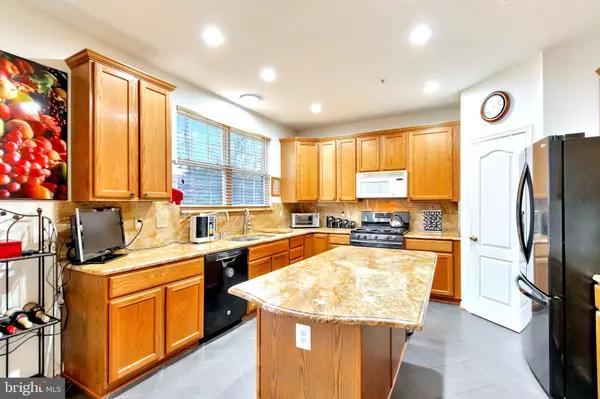$615,000
$596,000
3.2%For more information regarding the value of a property, please contact us for a free consultation.
5 Beds
4 Baths
3,030 SqFt
SOLD DATE : 02/10/2022
Key Details
Sold Price $615,000
Property Type Single Family Home
Sub Type Detached
Listing Status Sold
Purchase Type For Sale
Square Footage 3,030 sqft
Price per Sqft $202
Subdivision Kingswood Estates
MLS Listing ID MDPG2018654
Sold Date 02/10/22
Style Colonial
Bedrooms 5
Full Baths 3
Half Baths 1
HOA Fees $30/ann
HOA Y/N Y
Abv Grd Liv Area 3,030
Originating Board BRIGHT
Year Built 2002
Annual Tax Amount $6,607
Tax Year 2020
Lot Size 0.260 Acres
Acres 0.26
Property Description
Details!! Details!! This beautiful brick home located in the much desired Kingswood Estate Community. The cul- de-sac that the home is located in, has ample parking, child friendly and sitting on a beautiful lot. This five bedroom home boasts of upgrades. The grand two story family room is full of natural light coming through the large two story windows. High grade designer carpet was just installed in the family room, stairs and catwalk. The master bedroom closet just received a $4000 renovation of beautiful shelving and hanging spaces. The kitchen has custom exquisite granite counters, with matching backsplash around the entire kitchen walls. Walk out the eat in kitchen to the beautiful private patio surrounded by backyard trees. This is a great location for family gatherings and grilling. The basement is a fully finished and recently renovated, one bedroom apartment, that feature freshly painted walls, new carpet, vinyl waterproof flooring, custom cabinets, counter tops, a washer and dryer and private entrance. This basement apartment can also be used as an in-law suite, or rental property. The other side of the basement, currently features a home hair salon and gym. This home is a must see.
Location
State MD
County Prince Georges
Zoning RR
Rooms
Other Rooms Dining Room, Bedroom 5, Kitchen, Den, 2nd Stry Fam Rm, Great Room, Laundry, Half Bath
Basement Fully Finished, Rear Entrance
Interior
Interior Features 2nd Kitchen, Family Room Off Kitchen, Formal/Separate Dining Room, Kitchen - Eat-In, Pantry
Hot Water Natural Gas
Cooling Central A/C
Fireplaces Number 1
Furnishings No
Fireplace Y
Heat Source Natural Gas
Laundry Has Laundry
Exterior
Parking Features Garage - Front Entry, Garage Door Opener
Garage Spaces 2.0
Water Access N
Accessibility Doors - Lever Handle(s), Doors - Swing In, 2+ Access Exits
Attached Garage 2
Total Parking Spaces 2
Garage Y
Building
Story 3
Foundation Brick/Mortar
Sewer Public Sewer
Water Public
Architectural Style Colonial
Level or Stories 3
Additional Building Above Grade, Below Grade
New Construction N
Schools
Elementary Schools Brandywine
Middle Schools Gwynn Park
High Schools Gwynn Park
School District Prince George'S County Public Schools
Others
Pets Allowed Y
Senior Community No
Tax ID 17113371135
Ownership Fee Simple
SqFt Source Assessor
Acceptable Financing Cash, Conventional, FHA, VA
Horse Property N
Listing Terms Cash, Conventional, FHA, VA
Financing Cash,Conventional,FHA,VA
Special Listing Condition Standard
Pets Allowed Cats OK, Dogs OK
Read Less Info
Want to know what your home might be worth? Contact us for a FREE valuation!

Our team is ready to help you sell your home for the highest possible price ASAP

Bought with Adetutu Bosede • Taylor Properties
"My job is to find and attract mastery-based agents to the office, protect the culture, and make sure everyone is happy! "






