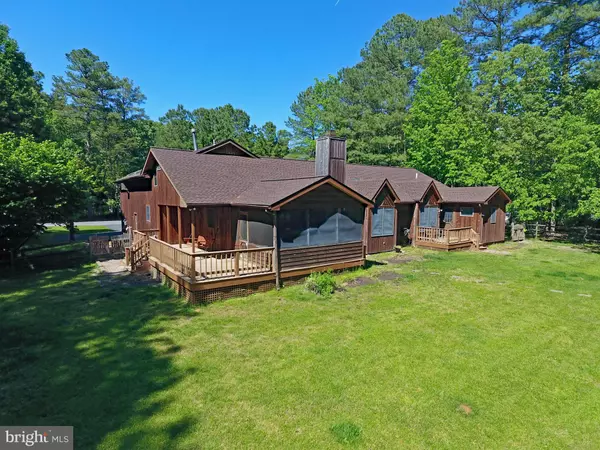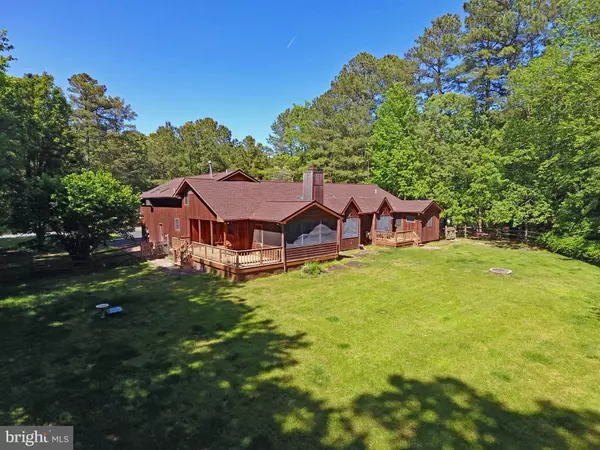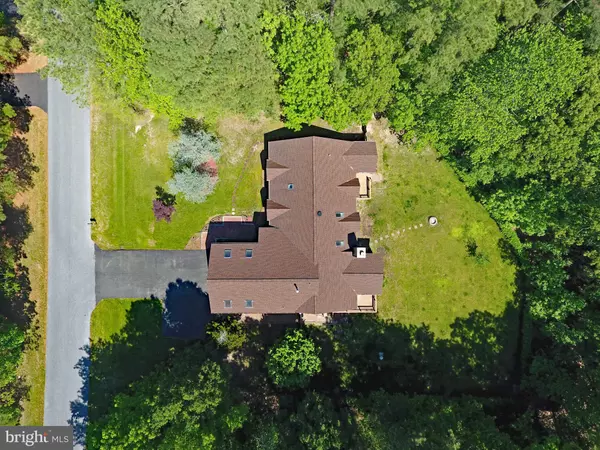$470,000
$499,900
6.0%For more information regarding the value of a property, please contact us for a free consultation.
4 Beds
3 Baths
3,250 SqFt
SOLD DATE : 07/20/2021
Key Details
Sold Price $470,000
Property Type Single Family Home
Sub Type Detached
Listing Status Sold
Purchase Type For Sale
Square Footage 3,250 sqft
Price per Sqft $144
Subdivision Woods On Herring Creek
MLS Listing ID DESU183400
Sold Date 07/20/21
Style Coastal,Contemporary
Bedrooms 4
Full Baths 3
HOA Fees $33/ann
HOA Y/N Y
Abv Grd Liv Area 3,250
Originating Board BRIGHT
Year Built 1988
Annual Tax Amount $1,714
Tax Year 2020
Lot Size 0.600 Acres
Acres 0.6
Lot Dimensions 121.00 x 197.00
Property Description
Wow! You won't believe all the room in this lovely home nestled in the Woods on Herring Creek. Open and spacious floor plan with a separate dining room that opens to a screened rear porch. Well appointed kitchen, with a separate extra freezer for all the entertaining you can do. Granite counters and stainless steel appliances. Gas fireplace in the family room to keep you warm and toasty on those cool evenings. All the bedrooms have bench seats under the windows to sit and wile away the afternoon while enjoying the landscaped rear yard. Extra separate room with private entrance adjacent to the Primary bedroom to use as a hobby room, get away-room, or whatever you'd like to call it when you just need to have some quiet time. Granite counters in the bathrooms. But wait, there's more. Second floor has a huge family room with a full wall projector screen, skylights, another large bedroom and full bath, and a walk-in attic that provides so much space for storage. New roof in 2015, new furnace in 2016, and hot water heater replaced in 2020. New propane tank installed in 2020, a whole home water filtration system 2019, and newer Maytag washer & dryer 2019. 2015: new exterior decks, new front door, new out building, skylights, and upgraded master and first floor hall bath. It doesn't get any better than this. See it today. Easy to show.
Location
State DE
County Sussex
Area Indian River Hundred (31008)
Zoning AR-1
Rooms
Other Rooms Living Room, Dining Room, Primary Bedroom, Bedroom 2, Bedroom 3, Bedroom 4, Kitchen, Family Room, Laundry, Bathroom 2, Bathroom 3, Attic, Hobby Room, Primary Bathroom, Screened Porch
Main Level Bedrooms 3
Interior
Interior Features Carpet, Ceiling Fan(s), Crown Moldings, Entry Level Bedroom, Family Room Off Kitchen, Floor Plan - Open, Formal/Separate Dining Room, Intercom, Kitchen - Eat-In, Kitchen - Island, Pantry, Recessed Lighting, Skylight(s), Studio, Bathroom - Stall Shower, Bathroom - Tub Shower, Upgraded Countertops, Walk-in Closet(s), Water Treat System, Window Treatments
Hot Water Electric
Heating Forced Air
Cooling Central A/C
Flooring Carpet, Ceramic Tile, Laminated
Fireplaces Number 1
Equipment Built-In Microwave, Dishwasher, Dryer, Extra Refrigerator/Freezer, Intercom, Microwave, Oven - Single, Oven/Range - Gas, Refrigerator, Stainless Steel Appliances, Washer, Water Heater, Water Conditioner - Owned
Furnishings No
Fireplace Y
Appliance Built-In Microwave, Dishwasher, Dryer, Extra Refrigerator/Freezer, Intercom, Microwave, Oven - Single, Oven/Range - Gas, Refrigerator, Stainless Steel Appliances, Washer, Water Heater, Water Conditioner - Owned
Heat Source Electric
Laundry Main Floor, Washer In Unit, Dryer In Unit
Exterior
Exterior Feature Deck(s), Enclosed, Porch(es), Screened
Parking Features Garage - Front Entry, Garage Door Opener, Inside Access
Garage Spaces 6.0
Utilities Available Cable TV Available, Propane
Amenities Available Basketball Courts, Pool - Outdoor, Swimming Pool, Tennis Courts, Jog/Walk Path, Meeting Room
Water Access N
Roof Type Architectural Shingle
Accessibility None
Porch Deck(s), Enclosed, Porch(es), Screened
Attached Garage 2
Total Parking Spaces 6
Garage Y
Building
Lot Description Backs to Trees, Landscaping, Private
Story 2
Foundation Crawl Space
Sewer Public Sewer
Water Public
Architectural Style Coastal, Contemporary
Level or Stories 2
Additional Building Above Grade, Below Grade
Structure Type Dry Wall
New Construction N
Schools
School District Cape Henlopen
Others
Pets Allowed Y
HOA Fee Include Common Area Maintenance,Pool(s),Road Maintenance,Snow Removal
Senior Community No
Tax ID 234-18.00-184.00
Ownership Fee Simple
SqFt Source Assessor
Security Features Intercom,Smoke Detector,Security System
Acceptable Financing Cash, Conventional
Horse Property N
Listing Terms Cash, Conventional
Financing Cash,Conventional
Special Listing Condition Standard
Pets Allowed No Pet Restrictions
Read Less Info
Want to know what your home might be worth? Contact us for a FREE valuation!

Our team is ready to help you sell your home for the highest possible price ASAP

Bought with Betty Jane M Corey • Keller Williams Realty Central-Delaware

"My job is to find and attract mastery-based agents to the office, protect the culture, and make sure everyone is happy! "






