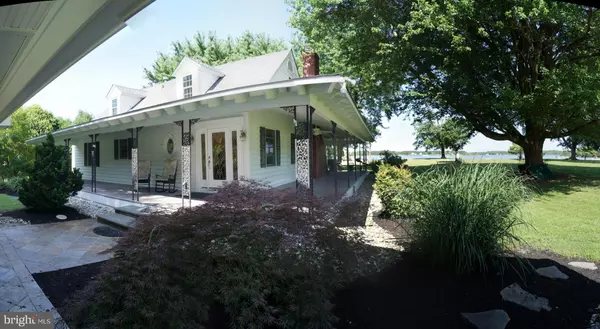$896,700
$915,000
2.0%For more information regarding the value of a property, please contact us for a free consultation.
3 Beds
3 Baths
1,725 SqFt
SOLD DATE : 08/28/2020
Key Details
Sold Price $896,700
Property Type Single Family Home
Sub Type Detached
Listing Status Sold
Purchase Type For Sale
Square Footage 1,725 sqft
Price per Sqft $519
Subdivision Bentons Pleasure
MLS Listing ID MDQA142874
Sold Date 08/28/20
Style Cape Cod
Bedrooms 3
Full Baths 2
Half Baths 1
HOA Y/N N
Abv Grd Liv Area 1,725
Originating Board BRIGHT
Year Built 1953
Annual Tax Amount $7,160
Tax Year 2020
Lot Size 1.550 Acres
Acres 1.55
Property Description
**REDUCED**!! This truly special waterfront home has been the joy of the Owners (and theirextended family) for more than 30 years. One visit and you will know why- It is what everyoneDREAMS about when they imagine their perfect "Shore Home". Placed with a commanding view ofCox Creek (and truly spectacular sunsets), this 3 Bedroom, 2-1/2 bath gem was designed tocelebrate the outdoors. The Entry Foyer opens into the Living Room with a large brick fireplace.The two large bedrooms have their own beautifully detailed bathrooms. The third smaller,upstairs bedroom would also make a terrific home office, nursery or craft room.There is anenormous screened porch that connects to the wonderful gourmet kitchen. It opens onto acovered porch that has steps to a slate tile patio (partially heated along with the steps and frontsidewalk!). The expansive yard sits well above the flood plain and has some mature trees thatshade the second floor balcony. The concrete pool is a shady oasis that has outstanding,panoramic water views. The dock has TWO boat lifts and 4'+ MLW. Great crabbing, fishing andwatersports await! There is truly nothing quite like it! *Recent appraisal by May and Assoc.indicate $1M valuation!
Location
State MD
County Queen Annes
Zoning NC-20
Rooms
Basement Other
Main Level Bedrooms 1
Interior
Interior Features Breakfast Area, Ceiling Fan(s), Combination Kitchen/Dining, Entry Level Bedroom, Family Room Off Kitchen, Floor Plan - Open, Kitchen - Gourmet, Primary Bath(s), Primary Bedroom - Bay Front, Walk-in Closet(s), Wood Floors
Hot Water Oil
Heating Heat Pump - Electric BackUp, Baseboard - Hot Water
Cooling Central A/C, Heat Pump(s), Ceiling Fan(s)
Flooring Ceramic Tile, Carpet, Hardwood
Fireplaces Number 1
Fireplaces Type Brick, Mantel(s)
Equipment Built-In Microwave, Dishwasher, Dryer - Electric, Exhaust Fan, Oven/Range - Gas, Refrigerator, Washer, Water Heater
Fireplace Y
Window Features Double Hung,Insulated,Screens,Vinyl Clad
Appliance Built-In Microwave, Dishwasher, Dryer - Electric, Exhaust Fan, Oven/Range - Gas, Refrigerator, Washer, Water Heater
Heat Source Electric, Oil
Exterior
Parking Features Garage - Side Entry
Garage Spaces 3.0
Carport Spaces 2
Water Access Y
Water Access Desc Boat - Powered,Fishing Allowed,Canoe/Kayak,Personal Watercraft (PWC),Sail,Waterski/Wakeboard
View Creek/Stream, Panoramic, Scenic Vista, Trees/Woods, Water
Roof Type Architectural Shingle
Street Surface Tar and Chip
Accessibility None
Road Frontage City/County
Total Parking Spaces 3
Garage Y
Building
Lot Description Bulkheaded, Landscaping, Stream/Creek
Story 1.5
Sewer Septic Exists
Water Public
Architectural Style Cape Cod
Level or Stories 1.5
Additional Building Above Grade, Below Grade
New Construction N
Schools
School District Queen Anne'S County Public Schools
Others
Senior Community No
Tax ID 1804052420
Ownership Fee Simple
SqFt Source Assessor
Acceptable Financing Conventional, FHA, VA, Other
Listing Terms Conventional, FHA, VA, Other
Financing Conventional,FHA,VA,Other
Special Listing Condition Standard
Read Less Info
Want to know what your home might be worth? Contact us for a FREE valuation!

Our team is ready to help you sell your home for the highest possible price ASAP

Bought with Steven S Saunders • Coldwell Banker Waterman Realty
"My job is to find and attract mastery-based agents to the office, protect the culture, and make sure everyone is happy! "






