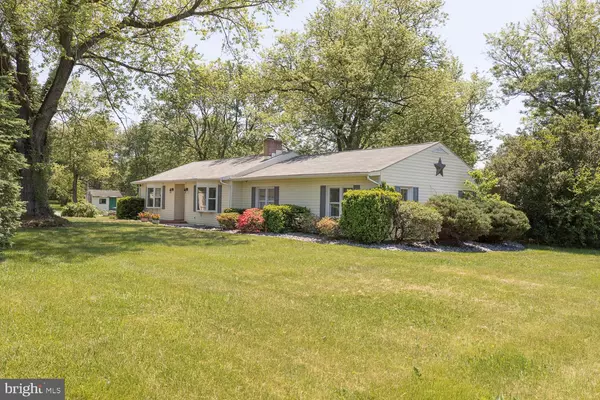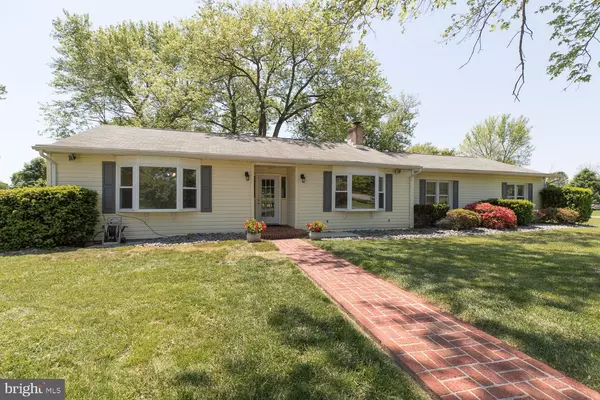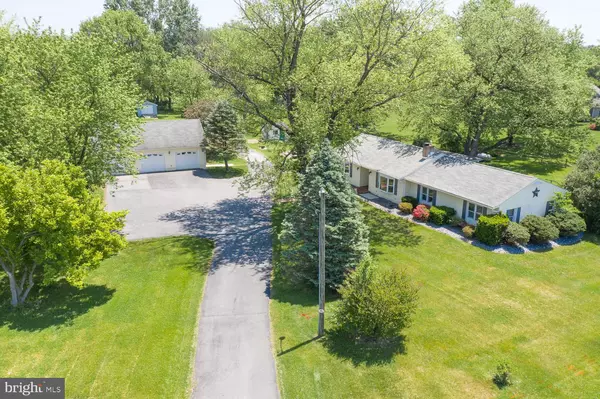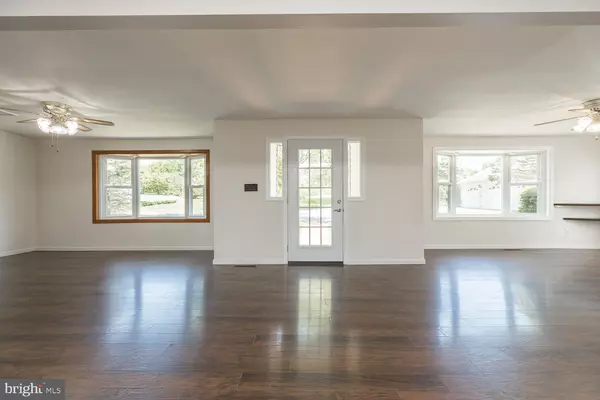$325,000
$325,000
For more information regarding the value of a property, please contact us for a free consultation.
2 Beds
2 Baths
2,486 SqFt
SOLD DATE : 07/30/2021
Key Details
Sold Price $325,000
Property Type Single Family Home
Sub Type Detached
Listing Status Sold
Purchase Type For Sale
Square Footage 2,486 sqft
Price per Sqft $130
Subdivision Dogwood Manor
MLS Listing ID WVJF142614
Sold Date 07/30/21
Style Ranch/Rambler
Bedrooms 2
Full Baths 1
Half Baths 1
HOA Fees $20/ann
HOA Y/N Y
Abv Grd Liv Area 2,486
Originating Board BRIGHT
Year Built 1956
Annual Tax Amount $1,825
Tax Year 2020
Lot Size 2.710 Acres
Acres 2.71
Property Description
Welcome to Dogwood Manor! This spacious two bedroom one and a half bath rancher is situated on 2.71 acres of useable land. The open main floor offers a lot of space with a large kitchen/dining combo which includes an oversized island with upgraded granite counters, stainless steel appliances, cooktop, and double wall ovens. Wind down in the full bath with the jetted soaking tub, oversized tiled shower, and heated tile floors. This level is also home to the sun room which offers abundant natural lighting, living room with bay window, family room with wood pellet stove and bay window, and mudroom with laundry hookup. The unfinished lower level provides plenty of space to make a third bedroom or for you to finish and make it your own. This home has enough space to entertain family and friends and plenty of privacy to just relax. This property also includes a large three car detached garage which is climate controlled, two sheds for plenty of extra storage space and a greenhouse. Enjoy your own fresh fruit from the cherry, peach, plum, and apple trees that are next to the garden. Schedule your showing today to see if this is the home you have been searching for!
Location
State WV
County Jefferson
Zoning 101
Rooms
Other Rooms Living Room, Dining Room, Bedroom 2, Kitchen, Family Room, Basement, Bedroom 1, Sun/Florida Room, Mud Room, Full Bath, Half Bath
Basement Daylight, Partial, Interior Access, Walkout Stairs
Main Level Bedrooms 2
Interior
Interior Features Built-Ins, Ceiling Fan(s), Entry Level Bedroom, Kitchen - Island, Recessed Lighting, Soaking Tub, Upgraded Countertops, Wood Stove, Carpet, Combination Kitchen/Dining, Crown Moldings, Dining Area, Stall Shower
Hot Water Propane
Heating Central, Heat Pump - Gas BackUp, Wood Burn Stove
Cooling Central A/C, Ceiling Fan(s)
Flooring Carpet, Ceramic Tile, Laminated, Vinyl
Equipment Cooktop, Freezer, Refrigerator, Icemaker, Oven - Wall, Oven - Double, Stainless Steel Appliances, Water Heater, Microwave
Fireplace N
Window Features Bay/Bow
Appliance Cooktop, Freezer, Refrigerator, Icemaker, Oven - Wall, Oven - Double, Stainless Steel Appliances, Water Heater, Microwave
Heat Source Electric, Propane - Leased, Wood
Laundry Main Floor, Hookup
Exterior
Parking Features Garage Door Opener, Oversized
Garage Spaces 3.0
Utilities Available Cable TV Available, Electric Available, Propane, Phone Available
Water Access N
Roof Type Shingle
Accessibility None
Total Parking Spaces 3
Garage Y
Building
Story 2
Sewer On Site Septic
Water Private, Well
Architectural Style Ranch/Rambler
Level or Stories 2
Additional Building Above Grade, Below Grade
New Construction N
Schools
Elementary Schools Shepherdstown
Middle Schools Shepherdstown
High Schools Jefferson
School District Jefferson County Schools
Others
Senior Community No
Tax ID 0917000600010000
Ownership Fee Simple
SqFt Source Assessor
Special Listing Condition Standard
Read Less Info
Want to know what your home might be worth? Contact us for a FREE valuation!

Our team is ready to help you sell your home for the highest possible price ASAP

Bought with Tonia L Carone • Long & Foster Real Estate, Inc.
"My job is to find and attract mastery-based agents to the office, protect the culture, and make sure everyone is happy! "






